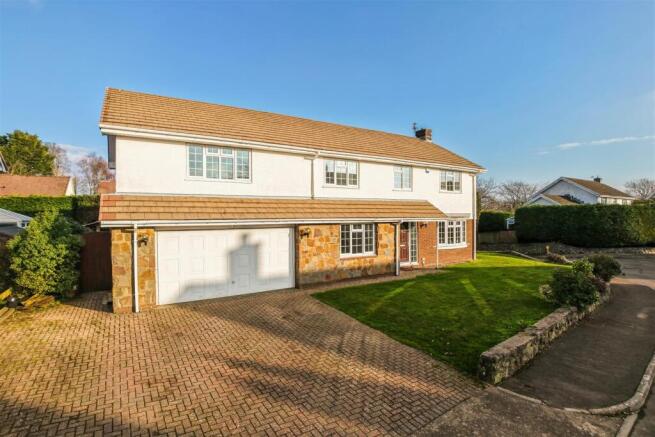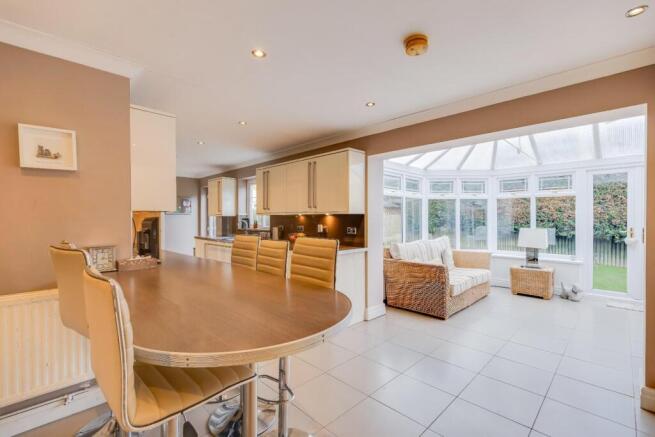
5 bedroom detached house for sale
Village Farm, Bonvilston, Vale of Glamorgan, CF5 6TY

- PROPERTY TYPE
Detached
- BEDROOMS
5
- BATHROOMS
3
- SIZE
2,592 sq ft
241 sq m
- TENUREDescribes how you own a property. There are different types of tenure - freehold, leasehold, and commonhold.Read more about tenure in our glossary page.
Freehold
Key features
- A significantly extended family home providing greatly increased accommodation.
- Entrance hallway, family lounge opening to dining room
- Contemporary kitchen and conservatory opening to garden
- Also ground floor WC and second sitting room/study.
- Superb master bedroom with en suite bathroom and walk-in wardrobe
- Second, en suite guest room and 3 further bedrooms, family bathroom.
- Surrounding plot including ample off-road parking for 4 cars and double garage
- Sheltered garden to rear including paved seating areas and lawn.
- Viewing a must.
- EPC rating: D55
Description
Situation - The Village of Bonvilston is situated midway between the City of Cardiff and the Historic Market Town of Cowbridge and lies to either side of the A48 road which serves The Vale of Glamorgan. Bonvilston has long been regarded as one of the Vale of Glamorgan's most sought after residential areas, offering, as it does, a combination of individual homes amidst attractive, gently rolling countryside, yet with convenient access to Cardiff and transport networks. The Village itself includes a public house and local shop. With nearby primary schools feeding to the well respected Cowbridge Comprehensive. At the nearby Culverhouse Cross there is an out-of-town shopping centre which includes Marks and Spencer, Tesco and other national retail outlets.
About The Property - Located in this popular village, 2 Village Farm is conveniently close to both Cardiff and to Cowbridge. The already generous accommodation has been extended in more recent years and now provides close to 2600sq.ft of space. A covered porch leads into a ground floor hallway from which staircase leads to the first floor and door leads to the principal reception rooms. A neat study / sitting room looks to the front elevation and is accessed from the hallway; it includes parquet woodblock flooring. It is understood the same flooring continues into the hallway and into the lounge. The family lounge is a dual aspect room with bow window to the front elevation and double doors looking out over – and opening onto – the rear garden. This room is L-shaped in configuration and is open-plan to a dining area. This sizeable dining area links to both the conservatory and to the kitchen. The kitchen/breakfast room is a very generous, stylish modern space with a very good range of fitted units and worktops extending, in part, to form a 6-seater breakfast bar. Appliances, where fitted, are to remain and include a broad ‘Stoves’ range cooker, fully integrated dishwasher, larder fridge and matching freezer. There is plumbing for a washing machine within the adjacent ground floor WC. This kitchen/breakfast space links through to the conservatory, an additional large room looking out over the rear garden.
To the first floor the galleried landing area has doors leading to all 5 bedrooms and to the family bathroom. It includes a deep airing cupboard with hot water cylinder and shelved storage. The principal bedroom is the most recent extension to the property and now provides an extremely large room with windows to both the front and rear elevations. A particularly deep walk-in wardrobe offers great storage whilst the en suite includes a Whirlpool-style bath with shower over. Second guest bedroom also has its own en suite bathroom; the 3 further bedrooms are all generous in proportion and share use of the family bathroom.
Gardens And Grounds - Set at the entrance to the Village Farm cul de sac, no. 2 occupies a particularly sizeable plot with the gardens itself surrounding the property. A drop-down kerb leads to a driveway fronting the property with ample space for 4 cars to park. Driveway continues to the double garage, entered via an electric control up and over door. Skirting past an area of lawn, the path continues to the principal entrance doorway. A gated entrance, to one side, leads through to the rear garden. The rear garden is an enclosed space screened by mature confiner hedging. It has a paved patio seating area leading onto a larger area of lawn. To one corner is a decked area, positioned to catch the afternoon sun.
Additional Information - Freehold. Mains electric, water and sewerage connect to the property. Oil-fired central heating. Council tax: Band G.
Proceeds Of Crime Act 2002 - Watts & Morgan LLP are obliged to report any knowledge or reasonable suspicion of money laundering to NCA (National Crime Agency) and should such a report prove necessary may be precluded from conducting any further work without consent from NCA.
Brochures
Village Farm, Bonvilston, Vale of Glamorgan, CF5 6EPCBrochure- COUNCIL TAXA payment made to your local authority in order to pay for local services like schools, libraries, and refuse collection. The amount you pay depends on the value of the property.Read more about council Tax in our glossary page.
- Band: G
- PARKINGDetails of how and where vehicles can be parked, and any associated costs.Read more about parking in our glossary page.
- Yes
- GARDENA property has access to an outdoor space, which could be private or shared.
- Yes
- ACCESSIBILITYHow a property has been adapted to meet the needs of vulnerable or disabled individuals.Read more about accessibility in our glossary page.
- Ask agent
Village Farm, Bonvilston, Vale of Glamorgan, CF5 6TY
Add an important place to see how long it'd take to get there from our property listings.
__mins driving to your place
Get an instant, personalised result:
- Show sellers you’re serious
- Secure viewings faster with agents
- No impact on your credit score
Your mortgage
Notes
Staying secure when looking for property
Ensure you're up to date with our latest advice on how to avoid fraud or scams when looking for property online.
Visit our security centre to find out moreDisclaimer - Property reference 33628083. The information displayed about this property comprises a property advertisement. Rightmove.co.uk makes no warranty as to the accuracy or completeness of the advertisement or any linked or associated information, and Rightmove has no control over the content. This property advertisement does not constitute property particulars. The information is provided and maintained by Watts & Morgan, Cowbridge. Please contact the selling agent or developer directly to obtain any information which may be available under the terms of The Energy Performance of Buildings (Certificates and Inspections) (England and Wales) Regulations 2007 or the Home Report if in relation to a residential property in Scotland.
*This is the average speed from the provider with the fastest broadband package available at this postcode. The average speed displayed is based on the download speeds of at least 50% of customers at peak time (8pm to 10pm). Fibre/cable services at the postcode are subject to availability and may differ between properties within a postcode. Speeds can be affected by a range of technical and environmental factors. The speed at the property may be lower than that listed above. You can check the estimated speed and confirm availability to a property prior to purchasing on the broadband provider's website. Providers may increase charges. The information is provided and maintained by Decision Technologies Limited. **This is indicative only and based on a 2-person household with multiple devices and simultaneous usage. Broadband performance is affected by multiple factors including number of occupants and devices, simultaneous usage, router range etc. For more information speak to your broadband provider.
Map data ©OpenStreetMap contributors.







