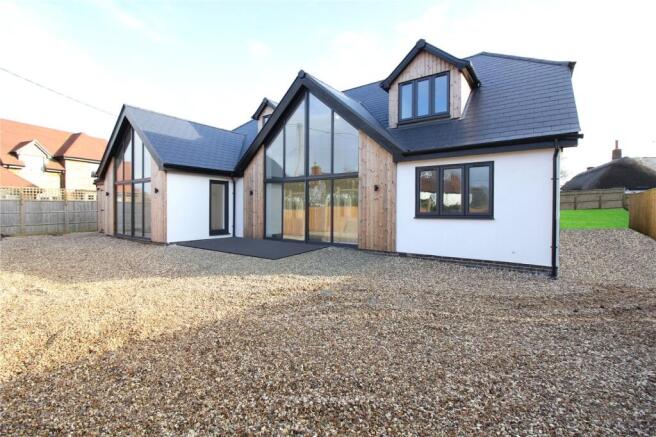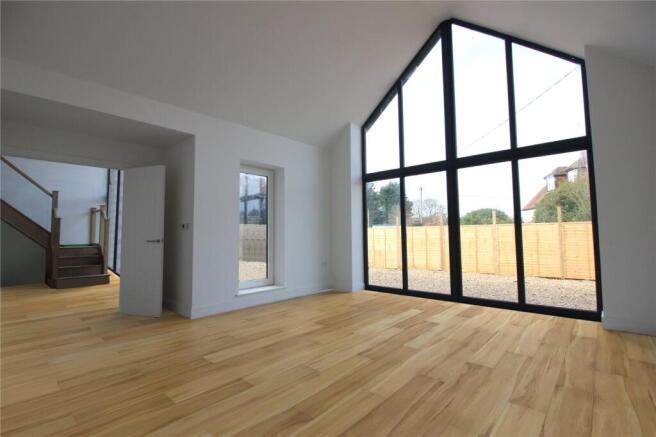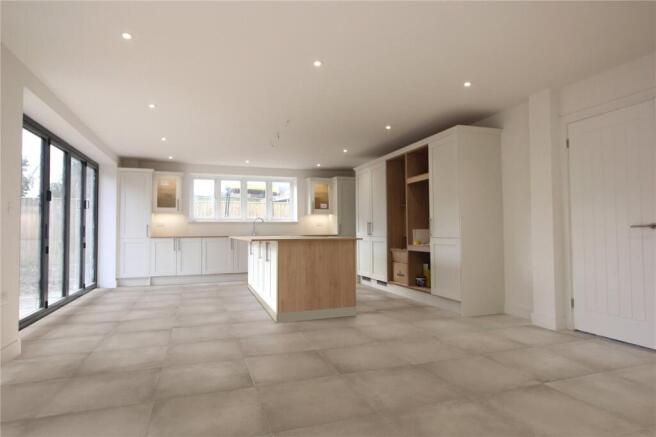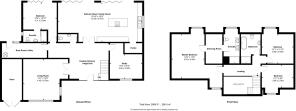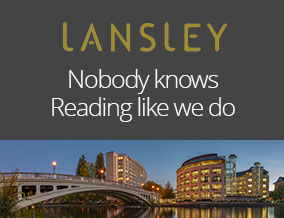
Gap Way, Woodcote, RG8

- PROPERTY TYPE
Detached
- BEDROOMS
4
- BATHROOMS
3
- SIZE
Ask agent
- TENUREDescribes how you own a property. There are different types of tenure - freehold, leasehold, and commonhold.Read more about tenure in our glossary page.
Freehold
Key features
- Four Bedrooms
- Two Ensuites
- Family Bathroom
- Vaulted ceilings
- Oak Staircase
- Enclosed Garden
- Driveway Parking
- 10 Year Building Warranty
Description
Electrical finishes include.
- Modern white double plug socket and switch fittings.
- Dimmer light pendants to the bedrooms, lounge, kitchen above-island area (x3 lighting points), study and atrium areas (lounge and atrium areas capable of housing a chandelier).
- Ultra-low energy usage downlighters to bathroom, en-suite, wc, utility/boot room, kitchen and family area.
- Capability for installation of EV charging points.
- Wall mounted media centre in the lounge.
- External wall lighting to the front and rear of the property.
Plumbing
- Highly efficient Air Source heat pump powered under floor central heating to all downstairs areas plus electrical energy sourced central heating to all upstairs rooms.
- White radiators to all upstairs bedrooms.
- Chrome ladder towel radiators to bathroom, wc and en-suite.
- Mega flow water tank in utility/boot room.
- High efficiency low energy use electric boiler in utility/boot room.
Kitchen & family area.
- Multiple soft close handleless units comprising a mix base and wall units.
- Chromed Stainless steel 1.5 sink with chrome mixer tap.
- Quartz work top to both sink and island area.
- AEG induction hob with built in extractor fan.
- AEG Built in Oven/Microwave oven/grill/second oven.
- Built-in Dishwasher.
- Built-in tall fridge.
- Built-in tall freezer.
- Built-in wine cooler.
- White matt finish walls
- White Satin finish woodwork
- Luxury Porcelain stone effect 600mm x 600mm fully tiled floor throughout the extensive kitchen, larder and family areas.
Main Bathroom.
- White pedestal wash basin.
- D shaped bath with wall mounted mixer taps.
- 1.2m glass enclosed shower with over-head and hand-held shower heads.
- Chrome finishes to all tap/waist and shower fittings.
- White porcelain toilet.
- Electrical connection for mirror light and shaving point.
- Luxury porcelain stone effect 600mm x 600mm fully tiled floor.
- 50/50 luxury porcelain stone effect wall tiling and white matt painted walls.
- White Satin finish woodwork.
Master bedroom ensuite.
- 2 x individual (white finished) vanity units, each with double drawer storage.
- 1.5m walk-in shower with over-head and hand-held shower heads.
- Chrome finishes to all tap/waist and shower fittings.
- White porcelain toilet.
- Electrical connection for mirror light and shaving point.
- Luxury porcelain stone effect 600mm x 600mm fully tiled floor.
- 50/50 luxury porcelain stone effect wall tiling and white matt painted walls.
- White Satin finish woodwork.
Master bedroom walk-in wardrobe
- White matt painted walls.
- White satin finish woodwork.
- Fitted carpet – choice of colour within range.
- Good space for multiple fitted open wardrobes/hanging space.
Master and other upstairs bedrooms.
- White matt finish walls to all rooms.
- White Satin finish woodwork.
- Fitted carpets – choice of colour withing range.
Downstairs guest bedroom/bed 4 ensuite.
- White pedestal wash basin.
- 1.2m glass enclosed shower with over-head and hand-held shower heads.
- Chrome finishes to all tap/waist and shower fittings.
- White porcelain toilet.
- Electrical connection for mirror light and shaving point.
- Luxury porcelain stone effect 600mm x 600mm fully tiled floor.
- 50/50 luxury porcelain stone effect wall tiling and white matt painted walls.
- White Satin finish woodwork.
Downstairs guest bedroom/bed 4
- White matt finish walls to all rooms.
- White Satin finish woodwork.
- Bi-fold doors onto garden patio area.
- Fitted carpets – choice of colour withing range.
Atrium & landing.
- White matt finished walls.
- White Satin finish woodwork to skirting and internal architraves.
- Oak wood open staircase with glass balustrade panels to both atrium and landing areas.
- Engineered light/medium wood finish to downstairs entrance hall floor.
- Fitted carpet to landing & stairs - choice of colour withing range.
Utility/Boot room.
- Houses the water tank and boiler.
- Includes a utility sink and taps, worktop, under sink cupboards and general storage area.
- Access to side & rear of the property.
- White matt finish walls.
- White Satin finish woodwork.
- Luxury porcelain stone effect 600mm x 600mm tiled floor.
Downstairs WC.
- White wall hanging vanity unit.
- Chrome finishes to all tap and waist fittings.
- White porcelain toilet.
- Luxury porcelain stone effect 600mm x 600mm fully tiled floor.
- White matt painted walls.
- White Satin finish woodwork.
Downstairs cloakroom area.
- Ample space for coat and shoe storage.
- Houses the main underfloor heating system.
- White matt painted walls.
- White Satin finish woodwork.
- Engineered light/medium wood finish to floor area.
Rear Garden.
- Porcelain tiled patio laid to outside entertaining area, approx. 3m x 15m along the rear of the property.
- Grass laid to remaining rear garden area and far side of the property.
- Fencing to all borders.
- COUNCIL TAXA payment made to your local authority in order to pay for local services like schools, libraries, and refuse collection. The amount you pay depends on the value of the property.Read more about council Tax in our glossary page.
- Band: TBC
- PARKINGDetails of how and where vehicles can be parked, and any associated costs.Read more about parking in our glossary page.
- Yes
- GARDENA property has access to an outdoor space, which could be private or shared.
- Yes
- ACCESSIBILITYHow a property has been adapted to meet the needs of vulnerable or disabled individuals.Read more about accessibility in our glossary page.
- Ask agent
Gap Way, Woodcote, RG8
Add an important place to see how long it'd take to get there from our property listings.
__mins driving to your place
Get an instant, personalised result:
- Show sellers you’re serious
- Secure viewings faster with agents
- No impact on your credit score
Your mortgage
Notes
Staying secure when looking for property
Ensure you're up to date with our latest advice on how to avoid fraud or scams when looking for property online.
Visit our security centre to find out moreDisclaimer - Property reference ALA250057. The information displayed about this property comprises a property advertisement. Rightmove.co.uk makes no warranty as to the accuracy or completeness of the advertisement or any linked or associated information, and Rightmove has no control over the content. This property advertisement does not constitute property particulars. The information is provided and maintained by AH Lansley Residential, Reading. Please contact the selling agent or developer directly to obtain any information which may be available under the terms of The Energy Performance of Buildings (Certificates and Inspections) (England and Wales) Regulations 2007 or the Home Report if in relation to a residential property in Scotland.
*This is the average speed from the provider with the fastest broadband package available at this postcode. The average speed displayed is based on the download speeds of at least 50% of customers at peak time (8pm to 10pm). Fibre/cable services at the postcode are subject to availability and may differ between properties within a postcode. Speeds can be affected by a range of technical and environmental factors. The speed at the property may be lower than that listed above. You can check the estimated speed and confirm availability to a property prior to purchasing on the broadband provider's website. Providers may increase charges. The information is provided and maintained by Decision Technologies Limited. **This is indicative only and based on a 2-person household with multiple devices and simultaneous usage. Broadband performance is affected by multiple factors including number of occupants and devices, simultaneous usage, router range etc. For more information speak to your broadband provider.
Map data ©OpenStreetMap contributors.
