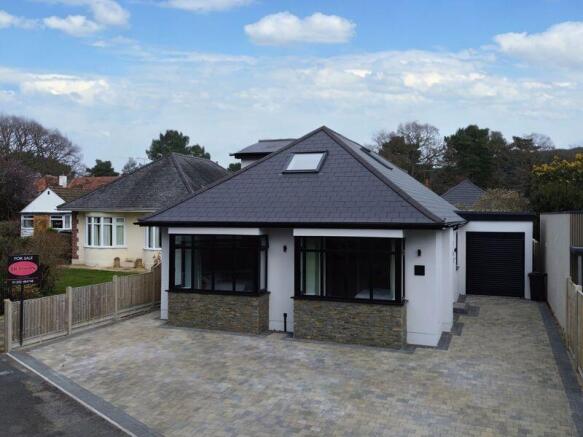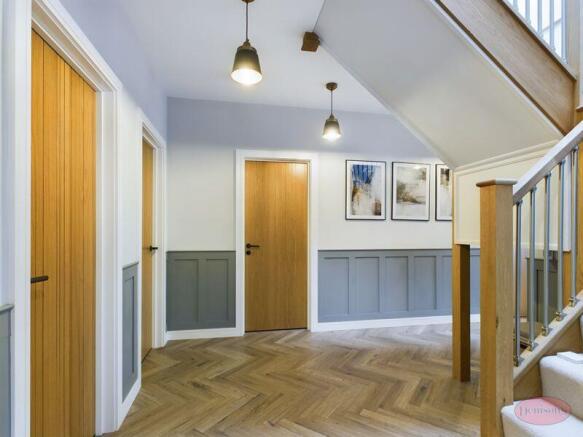
West Christchurch, Christchurch

- PROPERTY TYPE
Bungalow
- BEDROOMS
4
- BATHROOMS
3
- SIZE
Ask agent
- TENUREDescribes how you own a property. There are different types of tenure - freehold, leasehold, and commonhold.Read more about tenure in our glossary page.
Ask agent
Key features
- IMMACULATELY PRESENTED CHALET BUNGALOW
- FEATURING FOUR DOUBLE BEDROOMS
- HIGHLY SOUGHT AFTER WEST CHRISTCHURCH LOCATION
- UPGRADED WITH NEW AND CERTIFIED PLUMBING AND ELECTRICS THROUGHOUT
- OPEN PLAN KITCHEN WITH FULL WIDTH BI-FOLD DOORS
- BOASTING A RANGE OF APP CONTROLLED SMART TECHNOLOGIES
- CUSTOM BUILT OUTDOOR KITCHEN WITH PIZZA OVEN AND BBQ
- DRIVEWAY PARKING FOR MULTIPLE VEHICLES
- EV CHARGING POINT
- CLOSE TO LOCAL AMENITIES AND WITHIN TWYNHAM SCHOOL CATCHMENT AREA
Description
Beautifully upgraded and thoughtfully designed, the property boasts four generously sized double bedrooms, a dedicated home office, and a well-considered layout that seamlessly balances comfort and functionality. The luxurious master bedroom benefits from a private en-suite, while a stylish ground floor family bathroom features both a bath and a separate shower. Upstairs, a convenient guest shower room adds further flexibility for family or guests.
At the heart of the home is a bright, open-plan kitchen, dining and living area, bathed in natural light thanks to full-width bi-fold doors that open directly onto the garden—perfect for entertaining or simply enjoying the outdoors. The living space is not only generous but also highly functional, designed for modern lifestyles.
The property has undergone a complete renovation, including new, certified electrical and plumbing systems, ensuring long-term peace of mind. It's also equipped with the latest in smart home technology:
- A Lutron app-controlled lighting system throughout both internal and external areas.
- A zoned underfloor heating system on the ground floor, also app-controlled.
- Traditional wet radiator system on the first floor, with all towel rails on a separate heating circuit.
-Multiple Cat 6 data points for fast and reliable connectivity across the home.
The high-spec kitchen is a standout feature, fitted with premium Neff appliances including a fridge freezer, two sliding door ovens, dishwasher, induction hob, and downdraft extractor. Practical touches include a boiling water tap, hidden bin, and a stunning Vanilla Noir Caesarstone worktop. Natural light pours in through temperature-controlled roof lights with rain sensors, and zoned lighting provides ambiance and functionality. The space is also pre-wired for a wall-mounted TV with hidden cabling.
Additional amenities include a well-appointed utility room with a sink, plumbing provisions, and ample storage. Bedrooms 3 and 4, located downstairs, feature attractive front-aspect bay windows with built-in window seat storage, offering both charm and practicality. The ground-floor study is ideal for remote work, housing the main internet cable and the smart hubs that control the home's heating and lighting systems.
The exterior is just as impressive. The freshly rendered façade is complemented by a block-paved driveway with a feature border. The private garden is perfect for outdoor living, boasting a timber pergola, power outlets, a custom-built outdoor kitchen with a pizza oven and BBQ, and a log store. A tile-clad planter echoes the outdoor kitchen's finish, while new fencing with raised privacy trellis offers enhanced seclusion. A side pathway includes an EV charger, rounding out the outdoor offerings.
The garage is both functional and spacious, housing the combi boiler, hot water cylinder, multiple power outlets, and an electric roller door. Inside, the entrance hallway is practical and stylish, featuring built-in coat and shoe storage, and even a concealed dog bed cleverly hiding the underfloor heating manifold. Upstairs, the hallway includes a storage cupboard and a solar-controlled Velux window with a rain sensor, bringing natural light and energy efficiency.
Early internal viewing is strongly recommended to truly appreciate everything this remarkable property has to offer.
Entrance Hallway
Study
9' 2'' x 10' 10'' (2.8m x 3.3m)
Lounge/Kitchen Diner
24' 7'' x 23' 0'' (7.5m x 7m)
Utility room
7' 10'' x 7' 7'' (2.4m x 2.3m)
Bathroom
7' 10'' x 8' 6'' (2.4m x 2.6m)
Bedroom 3
12' 2'' x 14' 5'' (3.7m x 4.4m)
Bedroom 4
12' 2'' x 14' 5'' (3.7m x 4.4m)
Garage
8' 2'' x 24' 7'' (2.5m x 7.5m)
Upstairs Hallway
Master Bedroom
14' 1'' x 17' 9'' (4.3m x 5.4m)
Ensuite
5' 11'' x 6' 7'' (1.8m x 2m)
Shower Room
14' 1'' x 9' 6'' (4.3m x 2.9m)
Bedroom 2
14' 1'' x 9' 6'' (4.3m x 2.9m)
Brochures
Property BrochureFull Details- COUNCIL TAXA payment made to your local authority in order to pay for local services like schools, libraries, and refuse collection. The amount you pay depends on the value of the property.Read more about council Tax in our glossary page.
- Band: D
- PARKINGDetails of how and where vehicles can be parked, and any associated costs.Read more about parking in our glossary page.
- Yes
- GARDENA property has access to an outdoor space, which could be private or shared.
- Yes
- ACCESSIBILITYHow a property has been adapted to meet the needs of vulnerable or disabled individuals.Read more about accessibility in our glossary page.
- Ask agent
West Christchurch, Christchurch
Add an important place to see how long it'd take to get there from our property listings.
__mins driving to your place
Explore area BETA
Christchurch
Get to know this area with AI-generated guides about local green spaces, transport links, restaurants and more.
Get an instant, personalised result:
- Show sellers you’re serious
- Secure viewings faster with agents
- No impact on your credit score



Your mortgage
Notes
Staying secure when looking for property
Ensure you're up to date with our latest advice on how to avoid fraud or scams when looking for property online.
Visit our security centre to find out moreDisclaimer - Property reference 12557839. The information displayed about this property comprises a property advertisement. Rightmove.co.uk makes no warranty as to the accuracy or completeness of the advertisement or any linked or associated information, and Rightmove has no control over the content. This property advertisement does not constitute property particulars. The information is provided and maintained by Denisons Estate Agents, Christchurch. Please contact the selling agent or developer directly to obtain any information which may be available under the terms of The Energy Performance of Buildings (Certificates and Inspections) (England and Wales) Regulations 2007 or the Home Report if in relation to a residential property in Scotland.
*This is the average speed from the provider with the fastest broadband package available at this postcode. The average speed displayed is based on the download speeds of at least 50% of customers at peak time (8pm to 10pm). Fibre/cable services at the postcode are subject to availability and may differ between properties within a postcode. Speeds can be affected by a range of technical and environmental factors. The speed at the property may be lower than that listed above. You can check the estimated speed and confirm availability to a property prior to purchasing on the broadband provider's website. Providers may increase charges. The information is provided and maintained by Decision Technologies Limited. **This is indicative only and based on a 2-person household with multiple devices and simultaneous usage. Broadband performance is affected by multiple factors including number of occupants and devices, simultaneous usage, router range etc. For more information speak to your broadband provider.
Map data ©OpenStreetMap contributors.





