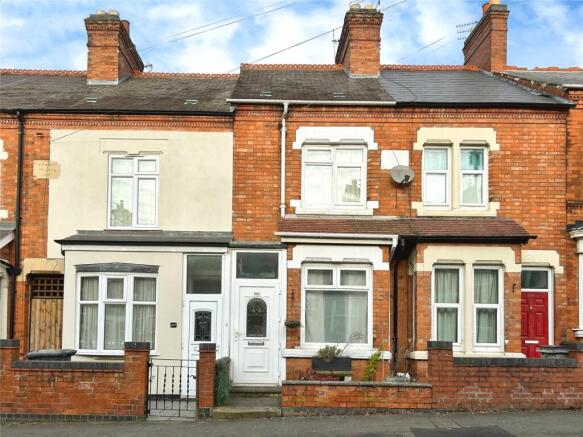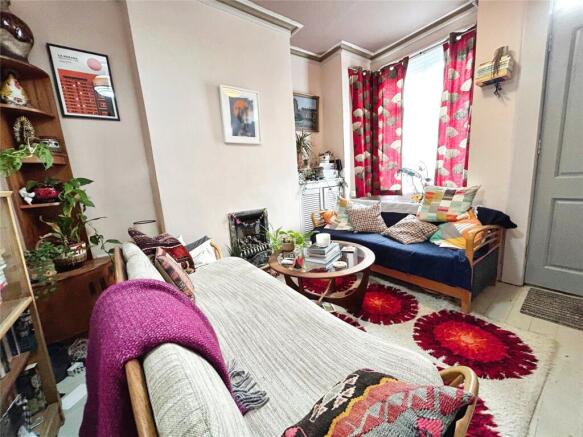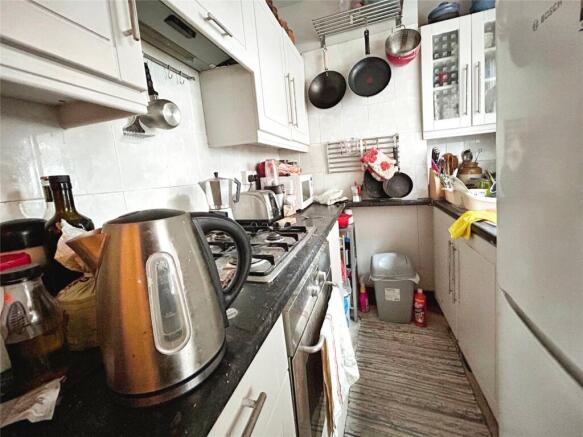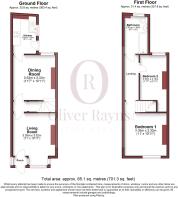Clarendon Park Road, Clarendon Park, Leicester, LE2

- PROPERTY TYPE
Terraced
- BEDROOMS
2
- BATHROOMS
1
- SIZE
701-702 sq ft
65 sq m
- TENUREDescribes how you own a property. There are different types of tenure - freehold, leasehold, and commonhold.Read more about tenure in our glossary page.
Freehold
Key features
- Bay Fronted Home
- Two Reception Rooms
- Fitted Kitchen
- Two Spacious Bedrooms
- Bathroom Suite & Shower
- Front & Rear Gardens
- Situated In Fashionable Clarendon Park
- Available With No Onward Chain
- Ideal First Time Buyer / Investor
Description
Retaining an abundance of original features with traditional wood floors throughout and big windows that allow the light to flood in, there are two reception rooms and the fitted kitchen downstairs, with two double bedrooms and a bathroom upstairs. Outside at the rear is ample storage space and a good-sized garden.
The property is approached via a paved pathway and a step up to the part-glazed front door, with glazed window above, with a small front garden bordered by a low wall. Upon entering the porch, handy for boots and coats, a further door opens into the bright living room, which features a painted wood floor, a deep bay window overlooking the front, a built-in cupboard with louvre doors in one alcove and an attractive electric coal-effect fireplace with surround.
A door leads into an inner hall, where you will find storage space beneath the stairs. From there is access to the well-proportioned dining room, which looks out over the rear garden. On one side is the carpeted stairs up to the first floor.
The galley kitchen is fitted with a range of wall and base and drawer units with composite work surfaces and part-tiled walls above. A single drainer stainless steel sink with mixer tap sits beneath the window while built-in appliances include an electric oven, a gas hob and an extractor hood above, and there is space for a tall fridge/freezer, while a part-glazed door leads out into the garden.
From the dining room is the original turned and carpeted staircase that leads to the long first-floor landing, opening into two double bedrooms, both with wood floors, and the family bathroom. The elegant principal bedroom overlooks the front of the property and the second bedroom benefits from a walk-in cupboard.
The part-tiled family bathroom has a white suite comprising a low-level WC, a pedestal wash hand basin, a panelled bath with shower attachment and shower rail, an airing cupboard with louvre doors and a radiator with a fitted towel rail and shelving above.
To the front of the property is a low brick wall with a step onto the paved path, and an easy-to-maintain garden to the right, ideal for potted plants. At the rear, the garden is bordered by wood fence panels and a brick wall. There is a paved side path leading to a terrace with space for a table and chairs, while two brick-built garden sheds provide you with lots of outdoor storage space.
This delightful mid-terrace property sits in the highly sought-after residential area of Clarendon Park, about a mile south of Leicester city centre, with the Leicestershire Tennis & Squash Club on one side and the Saffron Lane Athletics Stadium on the other, and nearby to Victoria Park. It is a short walk to a wide variety of local convenience shopping, such as the Co-Op, while Queens Road with its superb range of trendy restaurants and bars is also a short distance. Leicester city centre provides a wider choice of shopping outlets, boutiques, cafes, as well as a broad selection of eateries and shopping opportunities.
The mainline rail station, which provides services to London St Pancras in around an hour, is nearby as is Leicester Royal Infirmary, an excellent choice of private and state schools, plus Leicester and De Montfort universities.
Viewings and Directions: Viewing by appointment only through the sole agent Oliver Rayns
PROPERTY BROCHURE DISCLAIMER
1. Particulars. These particulars are not an offer or contract, nor part of one. You should not rely on statements made by Oliver Rayns Ltd in the particulars or by word of mouth or in writing (“information”) as being factually accurate about the property, its condition or its value. Neither Oliver Rayns Ltd nor any joint agent has any authority to make any representations about the property and accordingly, any information given is entirely without responsibility on the part of the agents, seller (“seller”) or lessor (“lessor”).
2. Photos, etc. The photographs show only certain parts of the property as they appeared at the time they were taken. Areas, measurements and distances given are approximately only.
3. Regulations, etc. Any reference to alterations to, or use of, any part of the property does not mean that any necessary planning, building regulations or other consent has been obtained. A buyer or lessee must find out by inspection or in other ways that these matters have been properly dealt with and that all information is correct.
4. VAT. The VAT position relating to the property may change without notice.
5. Particulars, photographs, etc. Particulars dated January 2025. Photographs and floorplan dated January 2025.
PLEASE NOTE: whilst every care has been taken in preparing these particulars, details have been supplied by the Vendor/Agent/Developer. Oliver Rayns Ltd cannot be held responsible for any misstatement, error or omission.
Brochures
Particulars- COUNCIL TAXA payment made to your local authority in order to pay for local services like schools, libraries, and refuse collection. The amount you pay depends on the value of the property.Read more about council Tax in our glossary page.
- Band: TBC
- PARKINGDetails of how and where vehicles can be parked, and any associated costs.Read more about parking in our glossary page.
- Ask agent
- GARDENA property has access to an outdoor space, which could be private or shared.
- Yes
- ACCESSIBILITYHow a property has been adapted to meet the needs of vulnerable or disabled individuals.Read more about accessibility in our glossary page.
- Ask agent
Clarendon Park Road, Clarendon Park, Leicester, LE2
Add an important place to see how long it'd take to get there from our property listings.
__mins driving to your place
Get an instant, personalised result:
- Show sellers you’re serious
- Secure viewings faster with agents
- No impact on your credit score

Your mortgage
Notes
Staying secure when looking for property
Ensure you're up to date with our latest advice on how to avoid fraud or scams when looking for property online.
Visit our security centre to find out moreDisclaimer - Property reference OLR250016. The information displayed about this property comprises a property advertisement. Rightmove.co.uk makes no warranty as to the accuracy or completeness of the advertisement or any linked or associated information, and Rightmove has no control over the content. This property advertisement does not constitute property particulars. The information is provided and maintained by Oliver Rayns, Leicester. Please contact the selling agent or developer directly to obtain any information which may be available under the terms of The Energy Performance of Buildings (Certificates and Inspections) (England and Wales) Regulations 2007 or the Home Report if in relation to a residential property in Scotland.
*This is the average speed from the provider with the fastest broadband package available at this postcode. The average speed displayed is based on the download speeds of at least 50% of customers at peak time (8pm to 10pm). Fibre/cable services at the postcode are subject to availability and may differ between properties within a postcode. Speeds can be affected by a range of technical and environmental factors. The speed at the property may be lower than that listed above. You can check the estimated speed and confirm availability to a property prior to purchasing on the broadband provider's website. Providers may increase charges. The information is provided and maintained by Decision Technologies Limited. **This is indicative only and based on a 2-person household with multiple devices and simultaneous usage. Broadband performance is affected by multiple factors including number of occupants and devices, simultaneous usage, router range etc. For more information speak to your broadband provider.
Map data ©OpenStreetMap contributors.




