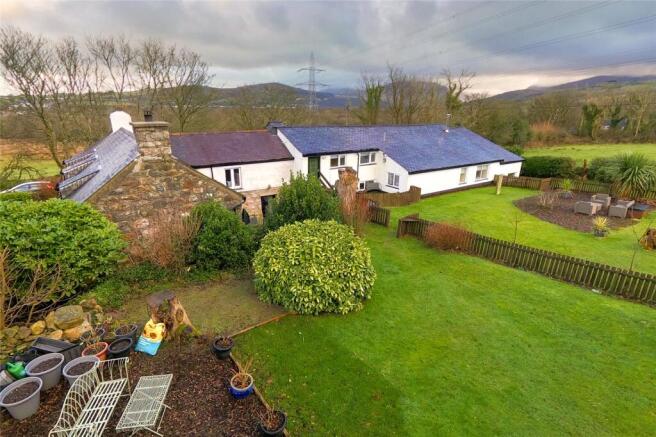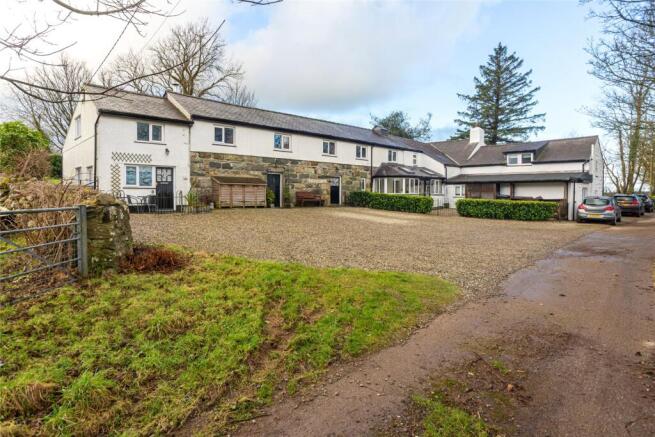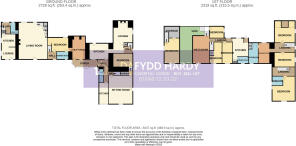
Llanllyfni, Caernarfon, Gwynedd, LL54

- PROPERTY TYPE
Detached
- BEDROOMS
9
- BATHROOMS
6
- SIZE
Ask agent
- TENUREDescribes how you own a property. There are different types of tenure - freehold, leasehold, and commonhold.Read more about tenure in our glossary page.
Freehold
Key features
- Exceptional Detached Georgian Country Residence
- Standing In Generous Garden Grounds Of Some 0.6 Acres
- Essentially 3 Dwellings – Main Residence And 2 Annexes’
- Sympathetically Modernised And Retaining Much Character
- 9 Bedrooms In Total And 6 Bathrooms/Shower Rooms
- uPVC Double Glazing And Solid Fuel/Electric Heating
- Beautiful Setting Surrounded By Open Countryside
- Just A Short Drive From Amenities And 8 Miles To Caernarfon
- A Superb Ready-Made Investment Opportunity
- A Versatile Dwelling Offering Many Exciting Possibilities
Description
Situated in a most pleasant rural position on the edge of the village of Llanllyfni, standing within its own generous plot measuring some 0.6 of an Acre is this remarkable Detached Residence thought to date from 1779 (according to the plaque above the front door), a superb example of the Georgian period, having been sympathetically modernised by the present owners in more recent times, providing a wonderful blend of old and new. The property most definitely retains its heritage, essential charm and character whilst catering handsomely for today’s busy lifestyle.
Ty Gwyn is essentially three dwellings in one, so some explanation might be in order. There’s the main dwelling itself which provides handsome and practical accommodation suitable for a growing family (4 bedrooms in this section), then there are two further fully self-contained dwellings attached, one known as IgamOgam (offering a further 4 bedrooms) and last but not least, Dowlais (1 bedroomed cottage), thereby offering prospective purchasers a whole raft of permutations to suit any particular requirements. Previous owners have in the past used the main dwelling as their home, utilising the two annexes’ as holiday accommodation, something which has proved most successful and is in fact what the current owners continue to do to great effect. Of course, the layout provides much flexibility should anyone wish to cater for extended family or such like – there are countless options worth exploring depending on your needs and circumstances.
The entire property is fitted with uPVC double glazing (with the exception of some entrance doors). Heating to the main dwelling is via solid fuel central heating plus additional electric heating with electric heating to the adjoining accommodation.
The current owners have made many improvements throughout all three dwellings to provide comfortable accommodation to be proud of. Bathrooms have been updated plus the addition of an en-suite, likewise kitchens whilst keeping a keen eye on the décor and general presentation throughout, providing a pleasing environment. The main dwelling offers immensely thick walls with an impressive inglenook to the lounge (with wood burner) whilst retaining its exposed A-frame beams to the first floor. The accommodation is currently split in two, essentially for the care of dependent parents who can enjoy their own independence, hence the two kitchens – it’s a layout which work well.
Next in line is the first annexe which offers its own unique appeal, the centre piece surely being the main living room with is generous dimensions, high pitched ceiling and wood burning stove. The mezzanine dining area above adds to its uniqueness. The kitchen resides on the first floor which is handy for accessing its south facing patio. Concluding the accommodation is the smaller of the two annexes’ with its more diminutive dimensions and yet it certainly punches well above its weight while it’s modern interior is pleasing on the eye.
Externally, as mentioned there’s plentiful off road parking to the front whilst each dwelling enjoys its own spacious garden to the rear, the majority of which is laid to lawn whilst having a variety of mature plants, shrubs and trees. There’s a purpose made outbuilding/gym, a vegetable plot and private seating/patio areas. The main dwelling also enjoys a further garden located along the westerly elevation, offering much privacy.
The larger neighbouring village of Penygroes is positioned just off the main thoroughfare of the A487 that links the towns of Caernarfon and Porthmadog making travel and commuting easy and convenient. The village is just a short distance from the Eryri/Snowdonia National Park and the delightful Nantlle Valley with direct access to the impressive south western slopes of Yr Wyddfa/Snowdon. The main shopping town of Caernarfon is only some 8 miles distant, situated on the banks of the Menai Strait and renowned for its impressive 13th century castle. With beautiful mountain and coastal scenery all encompassing, the area recommends itself for sure.
TY GWYN - Main House
Porch
5.75m x 1.51m
Max
Utility Room
3.01m x 5.17m
Max
Kitchen
4.43m x 3.58m
Lounge
4.46m x 5.71m
Max
Inner Hall
Shower Room
2nd Kitchen
2.19m x 4.79m
Sitting Room
5.21m x 6.4m
Bedroom 4
4.6m x 3.02m
1st Landing
Bedroom 2
4.63m x 3.33m
Bedroom 3
4.61m x 3.19m
Dressing Room
2.55m x 4.73m
Max
Bathroom
2.15m x 4.7m
Max
2nd Landing
Bedroom 1
5.01m x 5.51m
Max
En-suite
2.34m x 2.03m
IGAMOGAM - Annexe
Living Room
6.63m x 7.77m
Max
Bedroom 1
4.72m x 3.13m
Max
En-suite
Mezzanine
3.67m x 4.81m
Bedroom 2
3.25m x 2.59m
Max
Landing
Kitchen
3.39m x 4.02m
Max
Bedroom 3
2.3m x 4.72m
Bedroom 4
2.78m x 4.7m
Max: L-shaped room.
Shower Room
DOWLAIS - Annexe
Lounge
3.25m x 2.73m
Kitchen
3.26m x 2.87m
Rear Hall
Shower Room
Bedroom
3.41m x 5.67m
Max
HEATING/SERVICES/TENURE
Solid Fuel Heating / Electric Heating. The agent has tested no services, appliances or central heating system (if any). We are informed by the seller this property benefits from Mains Water, Electricity and Private Drainage. Ofcom checker suggests broadband/fibre is available, and outdoor mobile coverage is likely. We have been informed the tenure is freehold with vacant possession upon completion of sale. Vendor’s solicitors should confirm title.
EPC Band: E, F & F
Council Tax Band: E
Disclaimer
Dafydd Hardy Estate Agents Limited for themselves and for the vendor of this property whose agents they are to give notice that: (1) These particulars do not constitute any part of an offer or a contract. (2) All statements contained in these particulars are made without responsibility on the part of Dafydd Hardy Estate Agents Limited. (3) None of the statements contained in these particulars are to be relied upon as a statement or representation of fact. (4) Any intending purchaser must satisfy himself/herself by inspection or otherwise as to the correctness of each of the statements contained in these particulars. (5) The vendor does not make or give and neither do Dafydd Hardy Estate Agents Limited nor any person in their employment has any authority to make or give any representation or warranty whatever in relation to this property. (6) Where every attempt has been made to ensure the accuracy of the floorplan contained here, measurements of doors, windows, rooms and (truncated)
Brochures
Particulars- COUNCIL TAXA payment made to your local authority in order to pay for local services like schools, libraries, and refuse collection. The amount you pay depends on the value of the property.Read more about council Tax in our glossary page.
- Band: F
- PARKINGDetails of how and where vehicles can be parked, and any associated costs.Read more about parking in our glossary page.
- Yes
- GARDENA property has access to an outdoor space, which could be private or shared.
- Yes
- ACCESSIBILITYHow a property has been adapted to meet the needs of vulnerable or disabled individuals.Read more about accessibility in our glossary page.
- Ask agent
Llanllyfni, Caernarfon, Gwynedd, LL54
Add an important place to see how long it'd take to get there from our property listings.
__mins driving to your place
Get an instant, personalised result:
- Show sellers you’re serious
- Secure viewings faster with agents
- No impact on your credit score
Your mortgage
Notes
Staying secure when looking for property
Ensure you're up to date with our latest advice on how to avoid fraud or scams when looking for property online.
Visit our security centre to find out moreDisclaimer - Property reference VAE240530. The information displayed about this property comprises a property advertisement. Rightmove.co.uk makes no warranty as to the accuracy or completeness of the advertisement or any linked or associated information, and Rightmove has no control over the content. This property advertisement does not constitute property particulars. The information is provided and maintained by Dafydd Hardy, Caernarfon. Please contact the selling agent or developer directly to obtain any information which may be available under the terms of The Energy Performance of Buildings (Certificates and Inspections) (England and Wales) Regulations 2007 or the Home Report if in relation to a residential property in Scotland.
*This is the average speed from the provider with the fastest broadband package available at this postcode. The average speed displayed is based on the download speeds of at least 50% of customers at peak time (8pm to 10pm). Fibre/cable services at the postcode are subject to availability and may differ between properties within a postcode. Speeds can be affected by a range of technical and environmental factors. The speed at the property may be lower than that listed above. You can check the estimated speed and confirm availability to a property prior to purchasing on the broadband provider's website. Providers may increase charges. The information is provided and maintained by Decision Technologies Limited. **This is indicative only and based on a 2-person household with multiple devices and simultaneous usage. Broadband performance is affected by multiple factors including number of occupants and devices, simultaneous usage, router range etc. For more information speak to your broadband provider.
Map data ©OpenStreetMap contributors.








