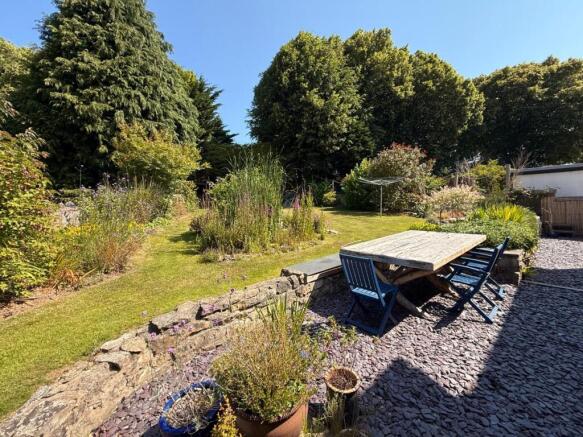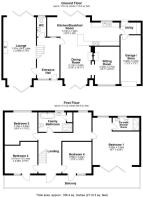
4 bedroom detached house for sale
Mill Lay Lane, Llantwit Major, Vale of Glamorgan, CF61 1QE

- PROPERTY TYPE
Detached
- BEDROOMS
4
- BATHROOMS
2
- SIZE
2,114 sq ft
196 sq m
- TENUREDescribes how you own a property. There are different types of tenure - freehold, leasehold, and commonhold.Read more about tenure in our glossary page.
Freehold
Key features
- An extraordinary detached home in this much sought-after lane
- Conveniently located mid way between Llantwit Major town and the beach.
- Comprehensively and thoughtfully modernised in recent years,
- Hallway, cloakroom, living room with wood burner
- Kitchen/living/dining space, also utility area.
- Principal bedroom with en suite shower room
- Three further double bedrooms, luxurious family bathroom and study area.
- Driveway parking, garage/store.
- South-facing frontage; enclosed garden to rear with seating areas and lawn.
- EPC rating: TBC
Description
Situation - The historic & coastal town of Llantwit Major is situated near the western edge of the Vale and offers a good range of shops – including two supermarkets, a 13th century Church, primary and secondary schools, a swimming pool and other leisure facilities. The 'West End' of Llantwit is, in particular, very highly sought after for its convenient proximity to both the town and to the the beach. The town is by passed along the route from Bridgend to Barry and is also within convenient driving distance of the M4 and the City of Cardiff. The Heritage Coast, which is known for its cliff top walks, bathing and surfing beaches, lies to the south and west of the town. Cardiff (Wales) Airport at Rhoose is approximately five miles away. There is a "park and ride" railway station at Llantwit Major, which provides a regular service to Cardiff city centre and to Bridgend.
About The Property - Sycamore Lodge is a detached family home on one of the most sought-after streets in Llantwit Major, roughly midway between Llantwit Major town and the beach. Understood to have been built in the mid-1970s, the property has been most thoroughly and comprehensively modernised in recent years to provide a stylish, coherent family home with all modern conveniences. Covered entrance porch leads into a central ground floor hallway from which a staircase leads to the first floor; wooden flooring extends from here into the family lounge and into the kitchen/living/dining space. One additional door opens into a cloakroom/WC. Enjoying a dual aspect, the family lounge runs the depth of the property with bi-fold doors to the front and to the rear opening to the respective gardens. It has, as a focal feature, a contemporary wood burning stove. Kitchen/living/dining space is a wonderfully practical family area with distinct kitchen, dining and sitting areas. The sitting and dining areas share a double-sided wood burning stove. The contemporary kitchen includes a comprehensive range of units with fitted appliances to remain including gas hob, twin electric ovens, integrated dishwasher and space remaining for a tall fridge/freezer. An adjacent utility room gives access to the rear garden and to the garage and has space/plumbing for a washing machine. The worktops to the kitchen extend to form a breakfast bar and the kitchen is open to the adjoining dining area, again positioned to look out over the front garden and enjoy a southerly aspect. This is a great space with ample room for a large family size dining table. An open, square arch links through to a neat family sitting room, again looking to the front elevation.
To the first floor a landing area has doors leading to all bedrooms and to the family bathroom. Running the width of the front of the property is an superb balcony with glass balustrading from which to enjoy the southerly aspect. The three largest bedrooms all have access to the same. The largest, principal bedroom is a great space with bi-fold doors providing a "wall of glass" and opening to the balcony. A second window over-looks the rear garden. It has its own en suite finished in a contemporary manner. Two further double bedrooms look to the front, a third additional double bedroom with fitted wardrobe overlooks the rear garden. These three bedrooms all share use of a quite luxurious family bathroom with contemporary slipper bath and separate shower cubicle. A former bedroom is open to the landing and is used as a study / home work space.
Gardens And Grounds - Sycamore Lodge is accessed via a pull-in from Mill Lay Lane and occupies a generous plot, raised above the road and positioned and enjoying a southerly frontage, looking over a wooded bank beyond the lane towards Rosedew Farm. Pull-in access leads to a resin-topped driveway with ample parking for 3 – 4 cars. Driveway continues to a roller shutter door giving access to a former garage / store space (approx. max. 5.5m x 2.3m) providing a significant space, ideal for storage of family bikes, tools etc. The driveway skirts past a lawned front garden and runs to the western side of the property from which a path leads through a gated entrance into the rear garden. Rear garden is an enclosed and sheltered space with a slate chipped seating area – ideal for evening dining - with steps leading up to a larger area of lawn. Slate chipped area includes a hot tub area with ‘Blue Whale’, 5-seater hot tub to remain by separate negotiation. The area of lawn beyond leads, in turn, to a further seating area to the far end of the garden, close to the boundary fence. To the eastern side of the property a gated entrance from the driveway leads through a broad covered walkway, this additional sheltered area being ideal for log storage.
Additional Information - Freehold. All mains services connect to the property. Gas fired central heating. Council Tax: Band G
Proceeds Of Crime Act 2002 - Watts & Morgan LLP are obliged to report any knowledge or reasonable suspicion of money laundering to NCA (National Crime Agency) and should such a report prove necessary may be precluded from conducting any further work without consent from NCA.
Brochures
Mill Lay Lane, Llantwit Major, Vale of Glamorgan, EPCBrochure- COUNCIL TAXA payment made to your local authority in order to pay for local services like schools, libraries, and refuse collection. The amount you pay depends on the value of the property.Read more about council Tax in our glossary page.
- Band: G
- PARKINGDetails of how and where vehicles can be parked, and any associated costs.Read more about parking in our glossary page.
- Yes
- GARDENA property has access to an outdoor space, which could be private or shared.
- Yes
- ACCESSIBILITYHow a property has been adapted to meet the needs of vulnerable or disabled individuals.Read more about accessibility in our glossary page.
- Ask agent
Mill Lay Lane, Llantwit Major, Vale of Glamorgan, CF61 1QE
Add an important place to see how long it'd take to get there from our property listings.
__mins driving to your place
Get an instant, personalised result:
- Show sellers you’re serious
- Secure viewings faster with agents
- No impact on your credit score
Your mortgage
Notes
Staying secure when looking for property
Ensure you're up to date with our latest advice on how to avoid fraud or scams when looking for property online.
Visit our security centre to find out moreDisclaimer - Property reference 33628828. The information displayed about this property comprises a property advertisement. Rightmove.co.uk makes no warranty as to the accuracy or completeness of the advertisement or any linked or associated information, and Rightmove has no control over the content. This property advertisement does not constitute property particulars. The information is provided and maintained by Watts & Morgan, Cowbridge. Please contact the selling agent or developer directly to obtain any information which may be available under the terms of The Energy Performance of Buildings (Certificates and Inspections) (England and Wales) Regulations 2007 or the Home Report if in relation to a residential property in Scotland.
*This is the average speed from the provider with the fastest broadband package available at this postcode. The average speed displayed is based on the download speeds of at least 50% of customers at peak time (8pm to 10pm). Fibre/cable services at the postcode are subject to availability and may differ between properties within a postcode. Speeds can be affected by a range of technical and environmental factors. The speed at the property may be lower than that listed above. You can check the estimated speed and confirm availability to a property prior to purchasing on the broadband provider's website. Providers may increase charges. The information is provided and maintained by Decision Technologies Limited. **This is indicative only and based on a 2-person household with multiple devices and simultaneous usage. Broadband performance is affected by multiple factors including number of occupants and devices, simultaneous usage, router range etc. For more information speak to your broadband provider.
Map data ©OpenStreetMap contributors.







