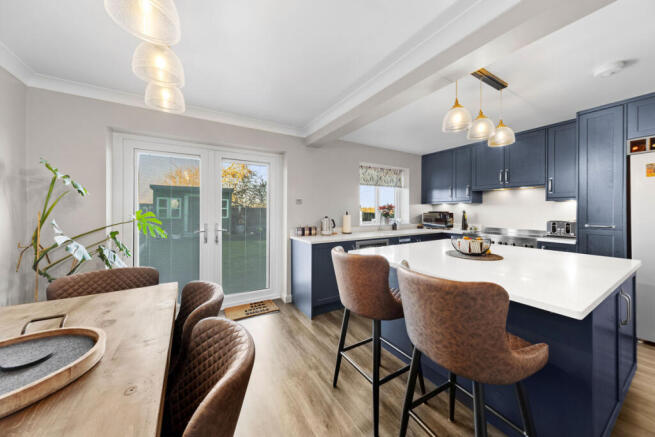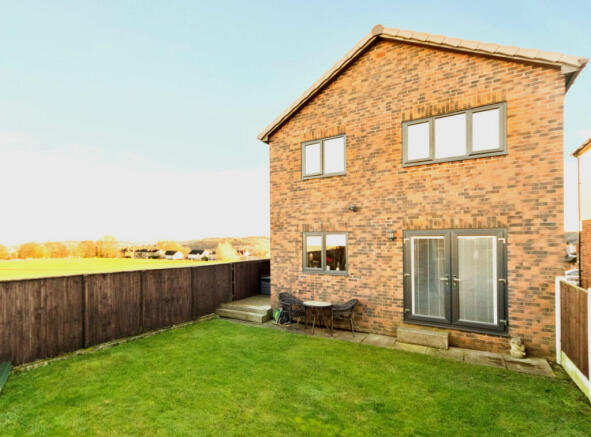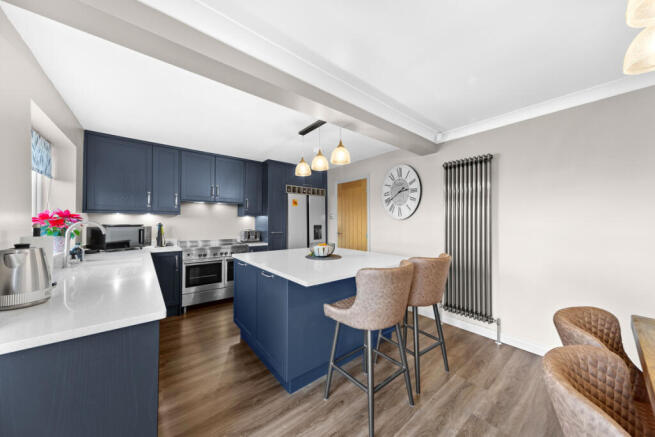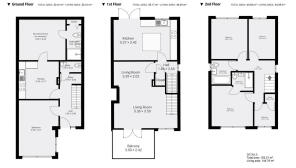Valley Mount, Leeds, LS13

- PROPERTY TYPE
Detached
- BEDROOMS
5
- BATHROOMS
3
- SIZE
1,711 sq ft
159 sq m
- TENUREDescribes how you own a property. There are different types of tenure - freehold, leasehold, and commonhold.Read more about tenure in our glossary page.
Freehold
Key features
- Spectacular 5 bedroom detached family home
- Multi-generational/integrated living space
- Panoramic long distance views
- Stunning kitchen/diner with central island and granite worktops
- 1 family bathroom, 2 x en-suites and guest w/c
- Prime elevated position at the head of a cul-de-sac
- Sought after location surrounded by greenery
- Close to Good and Outstanding local schools
- New block paved driveway for 3 cars
- Character lounge with log effect gas fire & balcony views
Description
Rare and exciting opportunity to purchase this spacious 5 bed detached family home is immaculately presented and spread over 3 floors. Situated in a prime and elevated position at the head of a sought after cul-de-sac on Valley Mount just off Hough Top and enjoying spectacular long distance views towards Aire Valley/Post Hill/Leeds City Centre. Located adjacent to Hough Top playing fields and surrounded by greenery providing a real countryside feel and yet right on the doorstep of local amenities and highly regarded local schools.
The owners of this exceptional property have created the ultimate set up for multi-generational living providing privacy and independence while maintaining family connectivity which works perfectly for elder relatives or younger members of the family. The versatile ground floor additional living space comprises a double bedroom, fully fitted kitchen/diner, reception room (no window) and en-suite wet shower room. At the end of the bright and spacious hallway, you will find the guest w/c and the utility area which houses the washing machine and dryer.
On the first floor, you will find the stunning new kitchen/diner fitted with luxury cabinets with granite work tops, integrated appliances and a large central island that really does have the ‘wow’ factor! A practical space that is ideal for families or for those that love to entertain at home. Located at the front of the property is the beautifully decorated character lounge with a speciality flueless gas stove that radiates cosiness and creates an ambiance for relaxation. Double glazed French doors open out onto the balcony/veranda surrounded by iron railings and with long distance views whilst you enjoy your morning coffee.
On the second floor, the spacious landing gives access to the four bedrooms and modern house bathroom. The stylish master bedroom is a good size with neutral decor and chic furnishings that blends beautifully with the deluxe double shower room en-suite creating an ambience for relaxation. Two further double bedrooms outlooking the rear of the property and a single bedroom to the front that is currently used as a home office.
Refurbished throughout to create an open plan luxury kitchen/diner and high end appliances, ground floor kitchen and an additional en-suite, new uPVC windows that have a dark grey frame on the outside and white on the inside, upgraded radiators, a summerhouse and a block paved driveway for 3 cars. Gas central heating and a fully serviced boiler.
This unique and elegant property is an absolute gem!
OUTSIDE
Step outside into the lovely south-east facing garden that gets plenty of afternoon sun. Fully enclosed, fenced rear garden and with an insulated Summerhouse with front and side windows and solid roof covering. There is a raised corner decking area so you can fully appreciate the view and creating a fabulous space for outdoor play or for simply unwinding in the fresh air and al-fresco dining in those summer months. There is lawned grass area and paving that runs along side the rear of the property with a step leading to the patio doors.
New herringbone block paving to the front and providing off-street parking for 3 cars. High wooden fencing along the side of of the driveway with a wooden gate providing access to the fully enclosed raised decking area that runs along the side of the property and giving access to the rear garden.
LOCATION
Nestled in a peaceful location, this property is a real gem for those who love the outdoors with nearby greenspaces and scenic towpath walks through Pudsey Beck Valley and Fulneck Moravian. Fulneck Golf course is also close by. Well positioned for Pudsey Town Centre, an historic market town boasting a vast range of eateries, bars, weekly market, local shops, boutiques, cafe’s, gyms, swimming pool and larger shopping complexes including Owlcoates Shopping Centre.
The property offers excellent transport links to the Ring Road giving easy access to Leeds City Centre and surrounding areas. There is also a central Bus station nearby and Bramley/Pudsey train station too. Leeds-Bradford Airport is just a short drive away.
This is a family orientated area with a strong community feel that is popular with families. There are plenty of good and outstanding Ofsted rated local schools to choose from as well as Fulneck private School which will appeal to families with children.
ACCOMMODATION
GROUND FLOOR (lower level)
ENTRANCE HALL 1.80m x 3.48m
The spacious hallway is a fabulous introduction to this impressive home with contemporary decor and grey laminate flooring. Black composite front entrance door. Radiator. Understairs storage area. Staircase up to the first floor.
GUEST W/C 1.79m x 0.91m
Modern white two piece suite with chrome fittings comprising a wash basin, low level flush w/c and chrome towel radiator. Minimalist decor and vinyl flooring.
OTHER AREA 1.78m x 0.86m
Utility area with plumbing for a washer and space for a dryer.
BEDROOM FIVE 3.35 x 4.71m
A fabulous sized room offering flexible living (currently used as a living room) with two uPVC windows allowing lots of natural light and with a lovely outlook to the front. Central heating radiator and electric fire.
KITCHEN 3.39m x 3.17m
Modern cream shaker kitchen with fitted wall and base units with marble effect quartz worktops, Stainless steel 1.5 sink and mixer tap. Integrated electric oven, induction hob, extractor fan and breakfast bar.
RECEPTION ROOM (No window) 3.93m x 3.42m
Neutral decor and cosy carpets. Central heating radiator. Door to en-suite.
EN-SUITE 1.22m x 2.98m
Elegant 3 piece en-suite comprising a large walk in and fully tiled shower enclosure, rain shower, pedestal wash basin, w/c, built in vanity unit and a chrome heated towel radiator.
FIRST FLOOR
LANDING 1.86m x 2.65m
White uPVC double glazed window to the side with long distance views across the playing fields towards Aire Valley and Leeds City Centre. Central heating radiator and built in storage closet.
LIVING ROOM 5.36m x 3.35m
An impressive, large L-shaped living room with a beautiful feature fireplace that radiates cosiness and creates an ambiance for relaxation. Comprising a speciality new living flame, flueless gas stove using cutting edge catalytic converter technology without the need for a chimney. Double glazed window to the front allowing lots of natural light to flood in. Modern decor, and hardwood flooring throughout. Staircase to 2nd floor.
BALCONY/VERANDA 3.50m x 2.42m
Double glazed French doors opening out to the veranda surrounded with decorative metal railings and enjoying long distance views towards Post Hill.
KITCHEN/DINER
Open plan kitchen/diner with a range of luxury fitted cabinets and granite worktops that is only one year old. Comprising a freestanding dishwasher, American style fridge freezer and a AGA electric range cooker and 5 ring induction hob. The central island is equipped with pull out wide drawers, bin store and full height cupboards. Large double glazed window outlooking the rear garden and allowing lots of natural light. Vertical radiator and wood effect vinyl flooring. Space for a dining table and double glazed French Doors (with integrated blinds) opening out onto the rear garden area.
SECOND FLOOR
LANDING 3.15m x 3.53m
Spacious landing giving access to four bedrooms and the family bathroom. Double glazed window to the side allowing lots of natural light and with long distance views. Central heating radiator. Access to the loft.
MASTER BEDROOM 3.49m x 3.42m
A good sized double bedroom with a double glazed window outlooking the front with long distance views towards Post Hill. Neutral decor and cosy carpets. Door leading to the en-suite. Central heating radiator.
EN-SUITE SHOWEROOM 1.77m x 1.56m
Modern 3 piece en-suite comprising a large walk in and fully tiled shower enclosure, pedestal wash basin, w/c and built in white gloss vanity units. Chrome heated towel radiator.
BEDROOM TWO 3.05m x 3.38m
Good sized double room with double glazed window outlooking the rear garden. Double glazed window outlooking the rear with long distance views. Neutral decor and cosy carpets. Central heating radiator.
BEDROOM THREE 2.22m x 3.37m
Good sized double room with double glazed window outlooking the rear with long distance views. Neutral decor and cosy carpets. Central heating radiator.
BEDROOM FOUR/OFFICE 1.74m x 1.90m
Good sized single room with built in overstairs storage cupboard that houses the gas combi boiler. Currently used as a home office. Double glazed window outlooking the front with views across the playing fields and Post Hill. Neutral decor and laminate wood flooring. Central heating radiator.
BATHROOM 2.10m x 2.02m
Modern and elegant 3 piece white bathroom suite incorporating a panelled bath with a power shower, glazed screen, w/c and pedestal wash basin. Fully tiled and a chrome heated towel rail. Double glazed window to the rear with a roller blind.
LOFT SPACE
Part-boarded with light/power and pull down ladders.
ADDITIONAL NOTES
Council Tax band E
EPC Rating C
Freehold title - restrictions
Windows - Fensa cert/guarantee - 2024
- COUNCIL TAXA payment made to your local authority in order to pay for local services like schools, libraries, and refuse collection. The amount you pay depends on the value of the property.Read more about council Tax in our glossary page.
- Band: E
- PARKINGDetails of how and where vehicles can be parked, and any associated costs.Read more about parking in our glossary page.
- Yes
- GARDENA property has access to an outdoor space, which could be private or shared.
- Yes
- ACCESSIBILITYHow a property has been adapted to meet the needs of vulnerable or disabled individuals.Read more about accessibility in our glossary page.
- Ask agent
Valley Mount, Leeds, LS13
Add an important place to see how long it'd take to get there from our property listings.
__mins driving to your place
Get an instant, personalised result:
- Show sellers you’re serious
- Secure viewings faster with agents
- No impact on your credit score
Your mortgage
Notes
Staying secure when looking for property
Ensure you're up to date with our latest advice on how to avoid fraud or scams when looking for property online.
Visit our security centre to find out moreDisclaimer - Property reference RX509939. The information displayed about this property comprises a property advertisement. Rightmove.co.uk makes no warranty as to the accuracy or completeness of the advertisement or any linked or associated information, and Rightmove has no control over the content. This property advertisement does not constitute property particulars. The information is provided and maintained by The Home Movement, Covering Leeds & Harrogate. Please contact the selling agent or developer directly to obtain any information which may be available under the terms of The Energy Performance of Buildings (Certificates and Inspections) (England and Wales) Regulations 2007 or the Home Report if in relation to a residential property in Scotland.
*This is the average speed from the provider with the fastest broadband package available at this postcode. The average speed displayed is based on the download speeds of at least 50% of customers at peak time (8pm to 10pm). Fibre/cable services at the postcode are subject to availability and may differ between properties within a postcode. Speeds can be affected by a range of technical and environmental factors. The speed at the property may be lower than that listed above. You can check the estimated speed and confirm availability to a property prior to purchasing on the broadband provider's website. Providers may increase charges. The information is provided and maintained by Decision Technologies Limited. **This is indicative only and based on a 2-person household with multiple devices and simultaneous usage. Broadband performance is affected by multiple factors including number of occupants and devices, simultaneous usage, router range etc. For more information speak to your broadband provider.
Map data ©OpenStreetMap contributors.




