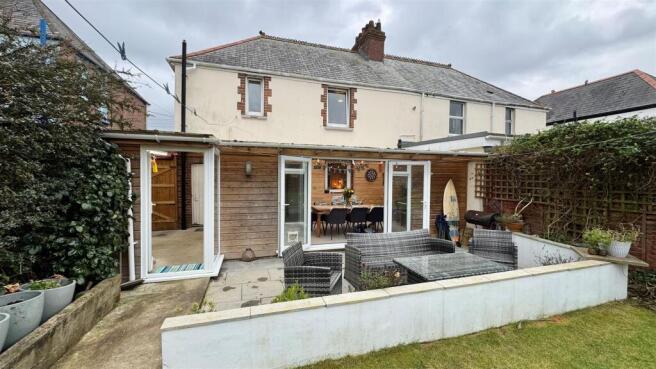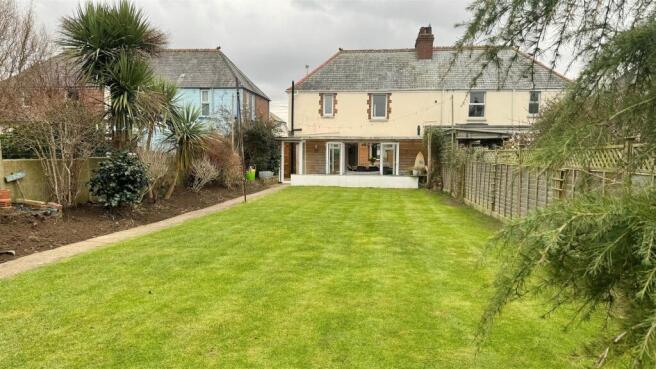
Braunton

- PROPERTY TYPE
Semi-Detached
- BEDROOMS
3
- BATHROOMS
1
- SIZE
Ask agent
- TENUREDescribes how you own a property. There are different types of tenure - freehold, leasehold, and commonhold.Read more about tenure in our glossary page.
Freehold
Key features
- Super 3 Bedroom Family Home
- Long Enclosed Garden
- Many Attractive Features
- Open Plan Kitchen Living
- Cloakroom & Small Study
- Good Size Dining/ Garden Room
- Well Appointed Shower Room
- Dedicated Off Road Parking
- UPVc D/G & Gas Fired Heating
Description
We are delighted to offer for sale this very well presented 3 bedroom semi detached house which is ideal fro those looking for a home for a growing family. This is a wonderful house which provides space, light and comfort and we recommend a full viewing at the earliest opportunity not only to appreciate the house but to avoid disappointment.
The road comprise similar 1930's semi's with no. 29 having pleasing part rendered, part brick and part rendered elevations under a split level tiled roof. The present owners have thoughtfully extended the ground floor which enhances the space to offer what is now a very comfortable home. The moment you step into the house you are aware of the ambience the house generates.
The entrance hall has attractive stripped solid wood floors and stairs the the first floor. The open plan kitchen & living room flows well with the kitchen which has a tiled floor, recess for a range and access to a small but very useful study. The kitchen then opens to the living area where to stripped solid wood floor re appears. This is a good size area and can either be 2 sitting areas or a dining area, There is a coal effect gas fire and deep bay window. The kitchen leads to the rear dining/ garden room. This is the width of the house and has tiled flooring, lovely pine stripped walls and French doors to the patio. This further leads to the utility/ store room which has a cloakroom off and wide door to the front. To the upstairs is a well appointed shower room and 3 good size bedrooms all of which have some built in cupboards.
The house is approached from the higher end of Barton Lane with dedicated off road parking to the front. This has been laid to brick pavior with attractive stone and rendered low walls. The rear garden is ideal for children and dogs as it is fully enclosed.There is a good size patio which is ideal for al fresco dining and entertaining. A low wall separates the patio from the long lawned garden. This has shrub boarder and path which leads to the bottom of the garden where there is a super solid timber workshop and store. This could easily be insulated to covert to a work from home office.
Entrance Hall -
Open Plan Living Comprising: -
Kitchen Area - 4.53 x 2.83 (14'10" x 9'3") -
Living Area - 6.71 x 3.34 into bay narr 2.75 (22'0" x 10'11" int -
Study - 1.42 x 1.01 (4'7" x 3'3") -
Dining/ Garden Room - 6.26 x 2.87 (20'6" x 9'4") -
Store Room - 4.10x 2.69 (13'5"x 8'9") -
Cloakroom -
First Floor Landing -
Bedroom 1 - 3.75 x 3.30 (12'3" x 10'9") -
Bedroom 2 - 3.32 x 2.78 (10'10" x 9'1") -
Bedroom 3 - 3.80 x (12'5" x) -
Family Bathroom - 3.20 x 1.07 (10'5" x 3'6") -
Off Road Parking For 2 Cars -
Good Size Level Rear Garden -
Workshop/ Store - 8 x 2.97 (26'2" x 9'8") -
This part of Barton Lane is a very sought after residential area of similar style properties. It is extremely convenient to primary and secondary schools and the Tesco superstore. Braunton is thought to be one of the largest villages in the country and caters well for it's inhabitants. The house is on a level walk to the village centre and it's amenities which include; a medical centre; public house;, churches and a very good number of local shops, stores, restaurants and coffee shops.
The village is ideally situated for easy access to the north Devon coastline with it's choice of superb, sandy beaches at Saunton Sands, Croyde Bay, Putsborough Sands and Woolacombe. All are famed for their excellent surfing waters. Braunton BurrowsBarnstaple, the principle town, is only 5 miles away and connected by a regular bus service. Here there is good covered shopping at Green Lanes in the centre, whilst there is out of town shopping at Roundswell. Other facilities include a brand new Leisure Centre, Tarka Tennis Centre and Queens Theatre. There is access on to the link road which connects to the M5 motorway at Junction 27, Tiverton. Tiverton Parkway railway station then connects to London, as does The Tarka Line to Exeter and then direct to London Paddington.
This really is a super home which is sure to appeal to those looking for something 'a cut above the rest!' Property of the quality and nature do not come to the market too often therefore, we recommend a full viewing at the earliest opportunity to avoid disappoinment.
Brochures
Braunton- COUNCIL TAXA payment made to your local authority in order to pay for local services like schools, libraries, and refuse collection. The amount you pay depends on the value of the property.Read more about council Tax in our glossary page.
- Band: C
- PARKINGDetails of how and where vehicles can be parked, and any associated costs.Read more about parking in our glossary page.
- Yes
- GARDENA property has access to an outdoor space, which could be private or shared.
- Yes
- ACCESSIBILITYHow a property has been adapted to meet the needs of vulnerable or disabled individuals.Read more about accessibility in our glossary page.
- Ask agent
Braunton
Add an important place to see how long it'd take to get there from our property listings.
__mins driving to your place
Get an instant, personalised result:
- Show sellers you’re serious
- Secure viewings faster with agents
- No impact on your credit score
Your mortgage
Notes
Staying secure when looking for property
Ensure you're up to date with our latest advice on how to avoid fraud or scams when looking for property online.
Visit our security centre to find out moreDisclaimer - Property reference 33629011. The information displayed about this property comprises a property advertisement. Rightmove.co.uk makes no warranty as to the accuracy or completeness of the advertisement or any linked or associated information, and Rightmove has no control over the content. This property advertisement does not constitute property particulars. The information is provided and maintained by Phillips, Smith & Dunn, Braunton. Please contact the selling agent or developer directly to obtain any information which may be available under the terms of The Energy Performance of Buildings (Certificates and Inspections) (England and Wales) Regulations 2007 or the Home Report if in relation to a residential property in Scotland.
*This is the average speed from the provider with the fastest broadband package available at this postcode. The average speed displayed is based on the download speeds of at least 50% of customers at peak time (8pm to 10pm). Fibre/cable services at the postcode are subject to availability and may differ between properties within a postcode. Speeds can be affected by a range of technical and environmental factors. The speed at the property may be lower than that listed above. You can check the estimated speed and confirm availability to a property prior to purchasing on the broadband provider's website. Providers may increase charges. The information is provided and maintained by Decision Technologies Limited. **This is indicative only and based on a 2-person household with multiple devices and simultaneous usage. Broadband performance is affected by multiple factors including number of occupants and devices, simultaneous usage, router range etc. For more information speak to your broadband provider.
Map data ©OpenStreetMap contributors.








