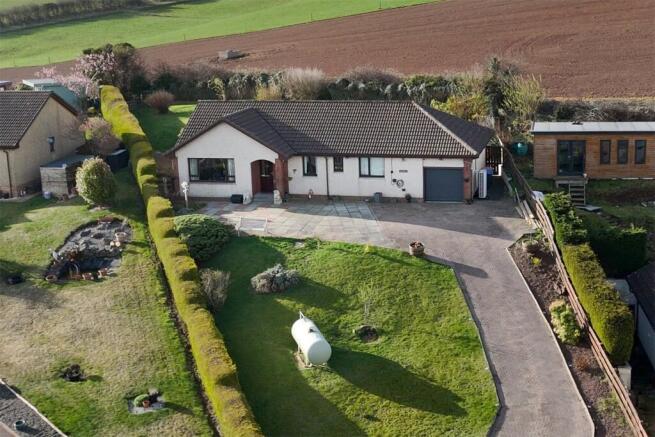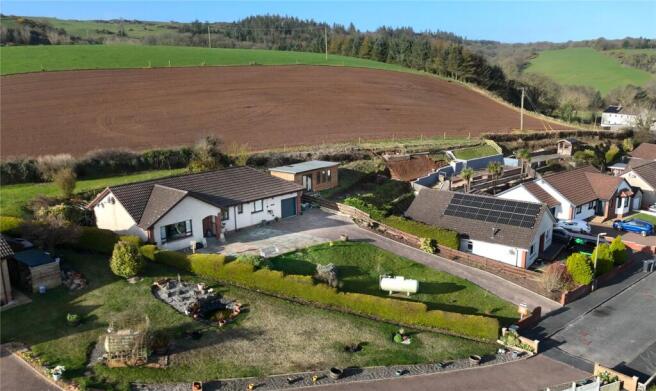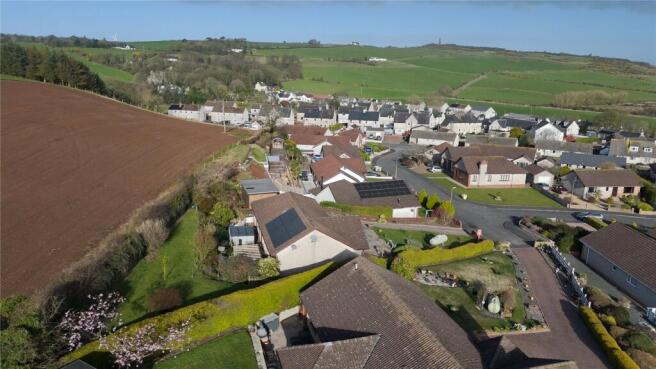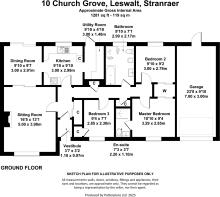
Schiehallion, 10 Church Grove, Leswalt, Stranraer, Dumfries and Galloway, DG9
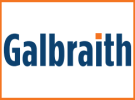
- PROPERTY TYPE
Bungalow
- BEDROOMS
3
- BATHROOMS
2
- SIZE
Ask agent
- TENUREDescribes how you own a property. There are different types of tenure - freehold, leasehold, and commonhold.Read more about tenure in our glossary page.
Freehold
Key features
- An attractive three bedroom bungalow situated in an elevated position, with views over the rural village towards Loch Ryan.
- 2 reception rooms. 3 bedrooms (1 en-suite)
- Air Source heating and solar panels
- Garage
- Garden
- Off Road Parking
- Electric car charging point
- Walking distance to primary school and other local amenities.
Description
Schiehallion is situated in Leswalt, a quiet rural village which lies between Stranraer and Portpatrick. Leswalt has a number of local amenities, all within walking distance of Church Grove, including a primary school, shop, Leswalt Parish Church and community run Aldouran Wetland Garden, a hidden gem, where you will find an abundance of wildlife and quiet walks just on the edge of the village. Stranraer, the nearest town, has a secondary school, primary schools, hospital (Galloway Community Hospital), supermarkets, shops, offices, hotels, restaurants, and a train station. The port of Cairnryan, just over 6 miles from Stranraer has two ferry operators running passenger and freight services to Northern Ireland. Trains to Ayr and Glasgow are available at Stranraer, Trains also run from the regional centre of Dumfries, 75 miles to the east. Domestic and international flights are available at Prestwick Airport, 57 miles north, and Glasgow and Edinburgh Airports, 90 and 135 miles respectively. Motorway links and trains are available at Lockerbie, 88 miles east, and Kilmarnock, 69 miles north.
DESCRIPTION
Schiehallion is situated in an elevated position within Church Grove, a driveway leads up to the property occupying an elevated position affording far reaching views over the village and towards Loch Ryan. The front door opens into an entrance vestibule and central hall, from which all accommodation can be accessed. The double aspect open plan sitting room and dining room is a well-appointed and well-lit room with a picture window framing views to the front and French doors opening to the patio from the dining area. The dining area is open plan to the kitchen, with a range of fitted wall and floor units, an integrated dishwasher and granite worktop. Cooking facilities are provided by a Neff gas hob and integrated electric oven and grill. An archway opens through to the utility room, with space and plumbing for white goods and access to the patio.
The master bedroom and bedroom 2 have double fitted wardrobes and in addition the master bedroom has an en-suite shower room with a wet room style shower. Bedroom 3 has a fitted cupboard and could be utilised as a hobby room or home office. The spacious family bathroom has both a bath and corner shower.
Additional storage space is provided in a useful cloakroom cupboard in the hall as you enter via the front door, and there are 2 further fitted cupboards in the hallway.
Heating is generated by an air source heat pump and new radiators have been installed throughout. In addition there are 12 roof mounted solar panels contributing to lower electricity costs with the excess energy generated sold back to the grid via Scottish Power. The gas tank in the front garden is no longer required for the heating system, it does however still supply the gas hob in the kitchen. Once empty the tank could be removed and replaced by LPG gas.
There is parking in the drive for more than one vehicle, an electric car charging point and external sockets for garden equipment.
Garage (7m x 3m)
With remote control roller door and power.
ACCOMMODATION
Ground Floor: Entrance Vestibule, Sitting Room, Dining Room, Kitchen, Utility Room, Bathroom, Master Bedroom with en-suite Shower Room, Bedroom 2, Bedroom 3.
GARDEN
The front garden is mainly laid to lawn and the elevated position of the property creates a steep incline in both the front and back garden. A planted border edges the driveway and there is an area for parking and a patio in front of Schiehallion. Directly behind the property there is an area laid to paving and a grass banking planted with some mature shrubs, lawn and an area fenced off for composting.
DIRECTIONS
Take the A718 (Leswalt High Road) from Stranraer and follow the road for approximately 1.7 miles, continue straight on at the roundabout and follow the B798 for 0.7 miles in to the village of Leswalt. Pass Leswalt Church on your left then turn immediately left on to Glen Road and left again in to Church Grove. Continue straight on, Schiehallion, 10 Church Grove is the last property on the right-hand side with the red brick garden wall at street level.
NB. Planning permission has been approved for a number of dwelling houses to be erected in the field between Church Grove and Challoch Farm. For further information please refer to Dumfries and Galloway Planning Department website using reference PPA-170-2180.
POST CODE DG9 0JZ
WHAT3WORDS
To find this property location to within 3 metres, download and use What3Words and enter the following 3 words: recovery.supplied.arranger
EPC Rating = B
Brochures
Particulars- COUNCIL TAXA payment made to your local authority in order to pay for local services like schools, libraries, and refuse collection. The amount you pay depends on the value of the property.Read more about council Tax in our glossary page.
- Band: E
- PARKINGDetails of how and where vehicles can be parked, and any associated costs.Read more about parking in our glossary page.
- Yes
- GARDENA property has access to an outdoor space, which could be private or shared.
- Yes
- ACCESSIBILITYHow a property has been adapted to meet the needs of vulnerable or disabled individuals.Read more about accessibility in our glossary page.
- Ask agent
Schiehallion, 10 Church Grove, Leswalt, Stranraer, Dumfries and Galloway, DG9
Add an important place to see how long it'd take to get there from our property listings.
__mins driving to your place
Get an instant, personalised result:
- Show sellers you’re serious
- Secure viewings faster with agents
- No impact on your credit score
Your mortgage
Notes
Staying secure when looking for property
Ensure you're up to date with our latest advice on how to avoid fraud or scams when looking for property online.
Visit our security centre to find out moreDisclaimer - Property reference CAD240295. The information displayed about this property comprises a property advertisement. Rightmove.co.uk makes no warranty as to the accuracy or completeness of the advertisement or any linked or associated information, and Rightmove has no control over the content. This property advertisement does not constitute property particulars. The information is provided and maintained by Galbraith, Castle Douglas. Please contact the selling agent or developer directly to obtain any information which may be available under the terms of The Energy Performance of Buildings (Certificates and Inspections) (England and Wales) Regulations 2007 or the Home Report if in relation to a residential property in Scotland.
*This is the average speed from the provider with the fastest broadband package available at this postcode. The average speed displayed is based on the download speeds of at least 50% of customers at peak time (8pm to 10pm). Fibre/cable services at the postcode are subject to availability and may differ between properties within a postcode. Speeds can be affected by a range of technical and environmental factors. The speed at the property may be lower than that listed above. You can check the estimated speed and confirm availability to a property prior to purchasing on the broadband provider's website. Providers may increase charges. The information is provided and maintained by Decision Technologies Limited. **This is indicative only and based on a 2-person household with multiple devices and simultaneous usage. Broadband performance is affected by multiple factors including number of occupants and devices, simultaneous usage, router range etc. For more information speak to your broadband provider.
Map data ©OpenStreetMap contributors.
