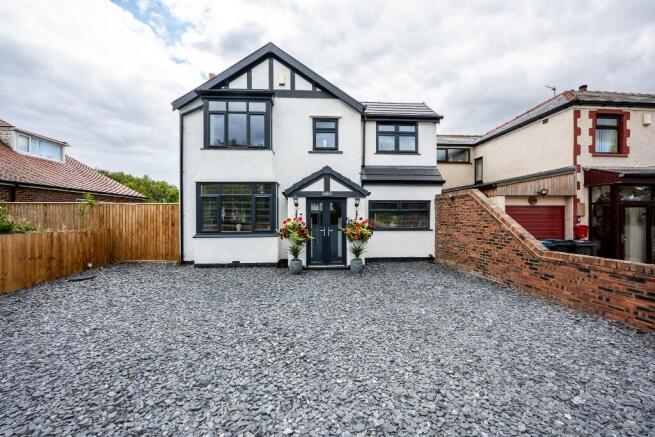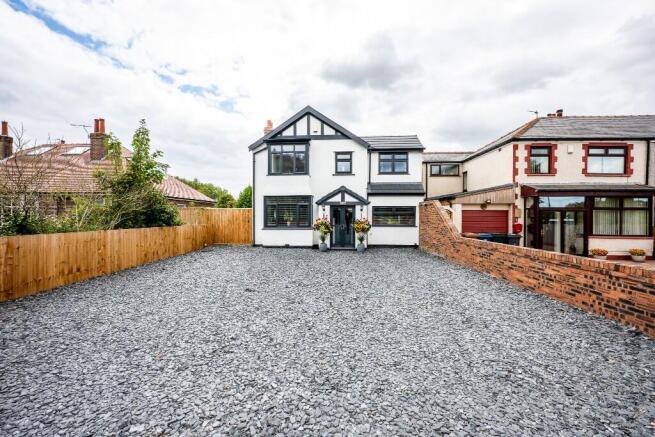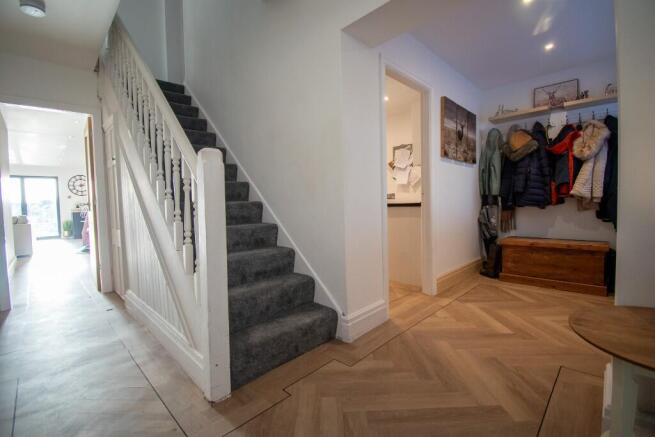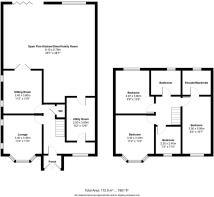
4 bedroom detached house for sale
Southport Road, Southport, Merseyside, PR8

- PROPERTY TYPE
Detached
- BEDROOMS
4
- BATHROOMS
2
- SIZE
1,900 sq ft
177 sq m
- TENUREDescribes how you own a property. There are different types of tenure - freehold, leasehold, and commonhold.Read more about tenure in our glossary page.
Freehold
Key features
- Four Bedroom Detached Property
- Extended Property
- Open Plan Kitchen Diner
- Ample Driveway Parking
- Modern Fitted Kitchen
- Porcelain Patio
- South Facing Garden
- En-suite
- Utility Room
- Viewings Available Upon Request
Description
Step inside through the welcoming front door and be greeted by a spacious Hallway, providing access to the whole of this property. Located to the left of the hallway is the main Living room, beautifully combining traditional character with modern comforts. At its heart, a charming feature fireplace serves as a focal point, exuding warmth and adding a touch of classic elegance to the space. The large bay window allows an abundance of natural light to flood in, creating a bright and airy atmosphere while offering delightful views out to the front of the home.
The room is adorned with a neutral colour palette, allowing for versatile decorating options that can easily accommodate various styles. Tasteful furnishings and decor enhance the cosy ambiance, making it an ideal space for relaxation or entertaining guests. With its blend of traditional elements and contemporary comfort, this living room provides a welcoming retreat for both family and friends.
Following on through the home, situated behind the main living room is a wonderful additional sitting room, offering a versatile space that can be tailored to your needs. Featuring a stunning stained glass window, this room is filled with soft lighting that adds character and charm. There are double doors leading directly to the spacious kitchen dining living area, creating an open flow that enhances connectivity throughout the home.
This room is perfect as an additional sitting area, providing a quiet retreat for reading or relaxation. Alternatively, it presents an excellent opportunity to serve as a children's playroom, offering a safe and inviting environment for play and creativity. With its adaptable layout and appealing features, this room can easily accommodate various lifestyles and preferences.
Along the rear of the home is the spectacular kitchen/dining/ living space, where spaciousness and style converge seamlessly. This expansive space boasts a spectacular kitchen featuring striking navy-blue cupboards that lend a touch of elegance, complemented beautifully by contrasting copper handles that add a warm, inviting flair. The white quartz worksurface serves as a stunning focal point, providing both functionality and a luxurious feel.
At the heart of this area lies a magnificent island, perfect for casual gatherings, complete with stylish barstools that invite family and friends to pull up a seat. Adjacent to the kitchen, an additional dining table offers ample seating for those special occasions or everyday meals, ensuring that there's plenty of room for everyone to come together.
The family room enhances the charm of the space, featuring a cosy log-burning stove that creates a warm ambiance during cooler evenings. The large bi-folding doors flood the area with natural light and provide a seamless transition to the rear garden, perfect for entertaining or enjoying the outdoors.
This kitchen living dining area beautifully blends rustic and modern elements, making it an ideal spot for both relaxation and socializing. Whether you're cooking a family meal, hosting friends, or simply enjoying a quiet evening, this space is designed to meet all your lifestyle needs.
Flowing through from the kitchen you enter the utility room, you'll immediately appreciate the practicality and thoughtful design that enhances the functionality of the home. This well-appointed space leads directly off from the kitchen, providing a seamless transition between areas. The utility room features ample additional sink space, making it ideal for handling laundry tasks or cleaning up after cooking. Multiple cupboards line the walls, offering generous storage solutions for household items, cleaning supplies, and more, ensuring that everything has its designated place. What sets this utility room apart is its strategic layout, which links the rear of the property to the front, creating a natural flow throughout the home. With entrances available at both ends, it adds convenience and accessibility.
The first floor of the home features a well-designed layout, encompassing four bedrooms, each thoughtfully decorated in neutral tones to create a calm and inviting atmosphere. The large windows in every room allow for an abundance of natural light, enhancing the spacious feel and offering pleasant views of the surrounding area.
The main bedroom is a standout feature, boasting an ensuite bathroom that provides both privacy and convenience. This ensuite is designed with modern fixtures and finishes, making it a comfortable retreat. Additionally, the main bedroom includes a combined wardrobe space, offering ample storage while maintaining a sleek appearance.
The other three bedrooms are equally inviting, with the neutral décor providing versatility for various personal styles. These rooms are perfect for family members, guests, or even as dedicated office spaces. A family bathroom serves the other bedrooms, designed with functionality in mind. It features contemporary elements and provides a welcoming space for relaxation and daily routines. Overall, the first floor of this home offers a harmonious blend of comfort, style, and practicality, making it an ideal living space for families or individuals alike.
Externally the property presents an elegant and modern appearance. To the front of the home, a large driveway, complete with slate, offers ample parking space for multiple vehicles and adds to the overall spacious feel of the property. The exterior features a clean white rendering that creates a bright and inviting look, while the contrasting grey door and window frames provide a contemporary touch, enhancing the visual appeal.
The rear garden is a standout feature of the property, you step onto a spacious porcelain patio that seamlessly extends the indoor living space to the outdoors. This patio currently features a comfortable seating area, perfect for relaxation or entertaining guests, as well as a designated barbecue area for outdoor cooking and dining. Adjacent to this inviting outdoor space is a hot tub, providing an ideal spot for unwinding and enjoying the surroundings. Beyond the patio, a large lawn stretches out, meticulously maintained and in immaculate condition. The lawn is bordered by a well-constructed fence, ensuring privacy and a sense of seclusion. The garden area has been thoughtfully designed and completed to a high standard, showcasing the attention to detail in its layout and landscaping. Overall, the rear of the property offers a harmonious blend of functionality and aesthetic appeal, creating an enjoyable outdoor environment for various activities.
Viewings recommended
FREEHOLD
COUNCIL TAX BAND D
- COUNCIL TAXA payment made to your local authority in order to pay for local services like schools, libraries, and refuse collection. The amount you pay depends on the value of the property.Read more about council Tax in our glossary page.
- Ask agent
- PARKINGDetails of how and where vehicles can be parked, and any associated costs.Read more about parking in our glossary page.
- Driveway,Off street
- GARDENA property has access to an outdoor space, which could be private or shared.
- Patio,Private garden,Enclosed garden,Rear garden,Back garden
- ACCESSIBILITYHow a property has been adapted to meet the needs of vulnerable or disabled individuals.Read more about accessibility in our glossary page.
- Ask agent
Energy performance certificate - ask agent
Southport Road, Southport, Merseyside, PR8
Add an important place to see how long it'd take to get there from our property listings.
__mins driving to your place
Get an instant, personalised result:
- Show sellers you’re serious
- Secure viewings faster with agents
- No impact on your credit score
Your mortgage
Notes
Staying secure when looking for property
Ensure you're up to date with our latest advice on how to avoid fraud or scams when looking for property online.
Visit our security centre to find out moreDisclaimer - Property reference 198SOUTHPORTROAD. The information displayed about this property comprises a property advertisement. Rightmove.co.uk makes no warranty as to the accuracy or completeness of the advertisement or any linked or associated information, and Rightmove has no control over the content. This property advertisement does not constitute property particulars. The information is provided and maintained by Churcher Estates, Ormskirk. Please contact the selling agent or developer directly to obtain any information which may be available under the terms of The Energy Performance of Buildings (Certificates and Inspections) (England and Wales) Regulations 2007 or the Home Report if in relation to a residential property in Scotland.
*This is the average speed from the provider with the fastest broadband package available at this postcode. The average speed displayed is based on the download speeds of at least 50% of customers at peak time (8pm to 10pm). Fibre/cable services at the postcode are subject to availability and may differ between properties within a postcode. Speeds can be affected by a range of technical and environmental factors. The speed at the property may be lower than that listed above. You can check the estimated speed and confirm availability to a property prior to purchasing on the broadband provider's website. Providers may increase charges. The information is provided and maintained by Decision Technologies Limited. **This is indicative only and based on a 2-person household with multiple devices and simultaneous usage. Broadband performance is affected by multiple factors including number of occupants and devices, simultaneous usage, router range etc. For more information speak to your broadband provider.
Map data ©OpenStreetMap contributors.






