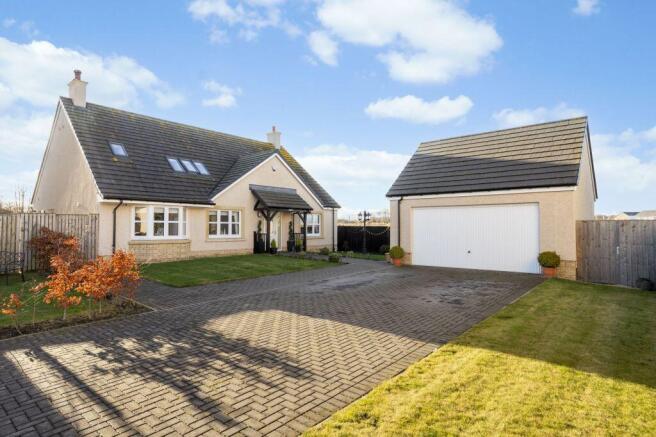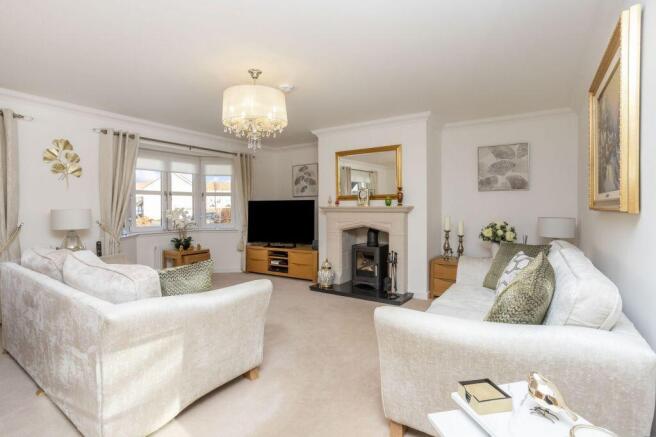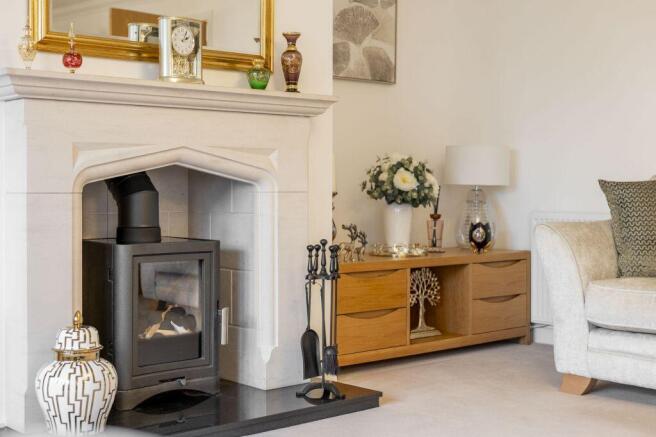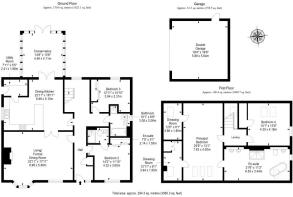
2 Cocklerow Court, Millerhill, Dalkeith, EH22 1FA

- PROPERTY TYPE
Detached
- BEDROOMS
4
- BATHROOMS
3
- SIZE
2,745 sq ft
255 sq m
- TENUREDescribes how you own a property. There are different types of tenure - freehold, leasehold, and commonhold.Read more about tenure in our glossary page.
Freehold
Key features
- A stunning detached house in Millerhill village, part of a sought-after modern development
- Semi-rural ambience on the outskirts of Edinburgh
- Modern interior design finished to high standards
- Living/formal dining room with a log-burning stove
- Shaker-inspired dining kitchen with an adjoining utility room
- Large conservatory with French doors to the rear garden
- Large principal suite with two private dressing rooms
- Three further double bedrooms, all with built-in wardrobes
Description
With a floorplan covering 3397 square feet, this executive detached house is a luxurious family home that goes above expectations. It features generous living accommodation, a quality dining kitchen, and three contemporary washrooms, including a sumptuous en-suite bathroom. The four-bedroom home also has excellent storage, as well as two private dressing rooms, ensuring the interiors stay neat and tidy. Adding to the property’s appeal, it also has a fantastic location for families as part of a modern development in the village of Millerhill. It enjoys a semi-rural ambience close to Dalkeith and is just on the outskirts of Edinburgh, with the city centre reached in as little as 20 minutes by car.
Entrance - Nestled behind a neat front garden and a wooden porch, the home’s main door opens into a naturally-lit entrance hall that has a pristine aesthetic and built-in storage. It is a wonderful introduction that sets the stage for the following accommodation.
Reception Rooms - The living/formal dining room has generous dimensions to accommodate neat zones for lounge and dining furniture. Fronted by a bay window and additional glazing, it has a light and airy ambience which is further enhanced by the neutral aesthetic. In addition, it has the advantage of a log-burning stove for those cosy evenings in. To the rear of the home, there is also a large conservatory for unwinding whilst soaking up the garden ambience – it is a lovely place to sit, relax, and socialise.
Dining Kitchen - The dining kitchen is the perfect size for entertaining dinner parties, with plenty of room for a table and chairs, as well as a comfy sofa. It has a Shaker-inspired design and a popular monochrome colour palette, featuring a generous range of white cabinets and stone-effect worktops with a return that doubles as a breakfast bar. Undercabinet lighting adds to the bright environment, whilst integrated appliances ensure a seamless finish. A separate utility room supplements the kitchen as well.
Bedrooms - Four large double bedrooms are divided equally between the ground and first floors, each room continuing the high standards with neutral décor and soft carpeting.The second bedroom also has an en-suite, and like bedrooms three and four, it comes with a built-in wardrobe as well.
The principal suite is particularly impressive with a footprint spanning the entire depth of the home. It has ample room for comfortable seating and a vanity/study desk; plus, it incorporates a lavish en-suite bathroom and two private dressing rooms, complete with wardrobe fixtures.
Bathrooms - On the ground floor, the home has a contemporary family bathroom with a handheld shower and the second bedroom’s en-suite shower room. On the first floor, the principal bedroom’s en-suite bathroom is a standout feature of the property. Opulent and very spacious, it boasts downlit display alcoves, dual-aspect windows, and a six-piece suite comprising three washbasins, two towel radiators, a hidden-cistern toilet, a freestanding double-ended bathtub, and a double walk-in shower enclosure with a rainfall showerhead. It is simply exquisite. Gas central heating and double-glazed windows ensure year-round comfort.
Gardens & Parking - In addition to the front garden, there is an expansive rear garden with a landscaped design that creates distinct spaces for relaxing, dining, and socialising. It features manicured lawns and patio areas that are cleverly zoned by established planting beds. Fully enclosed and with excellent privacy, the rear garden boasts a suntrap, south-facing aspect as well. Private parking for multiple vehicles is also assured thanks to a large monoblock driveway and a detached double garage.
Brochures
Brochure- COUNCIL TAXA payment made to your local authority in order to pay for local services like schools, libraries, and refuse collection. The amount you pay depends on the value of the property.Read more about council Tax in our glossary page.
- Band: G
- PARKINGDetails of how and where vehicles can be parked, and any associated costs.Read more about parking in our glossary page.
- Garage
- GARDENA property has access to an outdoor space, which could be private or shared.
- Yes
- ACCESSIBILITYHow a property has been adapted to meet the needs of vulnerable or disabled individuals.Read more about accessibility in our glossary page.
- Ask agent
Energy performance certificate - ask agent
2 Cocklerow Court, Millerhill, Dalkeith, EH22 1FA
Add an important place to see how long it'd take to get there from our property listings.
__mins driving to your place
Your mortgage
Notes
Staying secure when looking for property
Ensure you're up to date with our latest advice on how to avoid fraud or scams when looking for property online.
Visit our security centre to find out moreDisclaimer - Property reference 247858. The information displayed about this property comprises a property advertisement. Rightmove.co.uk makes no warranty as to the accuracy or completeness of the advertisement or any linked or associated information, and Rightmove has no control over the content. This property advertisement does not constitute property particulars. The information is provided and maintained by Gilson Gray LLP, Edinburgh. Please contact the selling agent or developer directly to obtain any information which may be available under the terms of The Energy Performance of Buildings (Certificates and Inspections) (England and Wales) Regulations 2007 or the Home Report if in relation to a residential property in Scotland.
*This is the average speed from the provider with the fastest broadband package available at this postcode. The average speed displayed is based on the download speeds of at least 50% of customers at peak time (8pm to 10pm). Fibre/cable services at the postcode are subject to availability and may differ between properties within a postcode. Speeds can be affected by a range of technical and environmental factors. The speed at the property may be lower than that listed above. You can check the estimated speed and confirm availability to a property prior to purchasing on the broadband provider's website. Providers may increase charges. The information is provided and maintained by Decision Technologies Limited. **This is indicative only and based on a 2-person household with multiple devices and simultaneous usage. Broadband performance is affected by multiple factors including number of occupants and devices, simultaneous usage, router range etc. For more information speak to your broadband provider.
Map data ©OpenStreetMap contributors.





