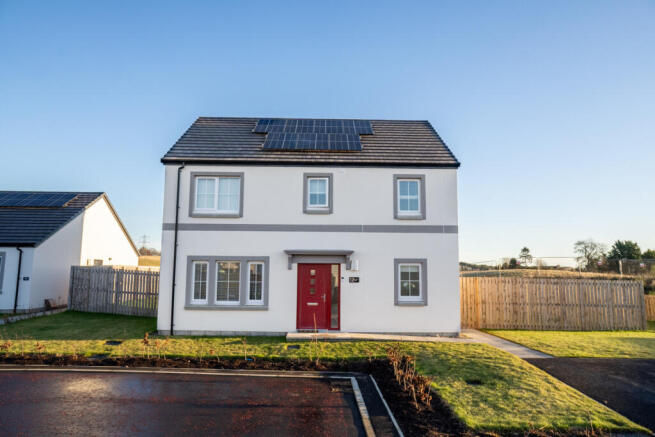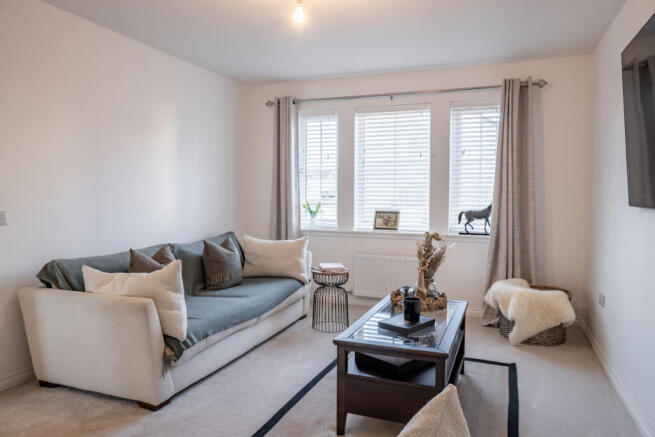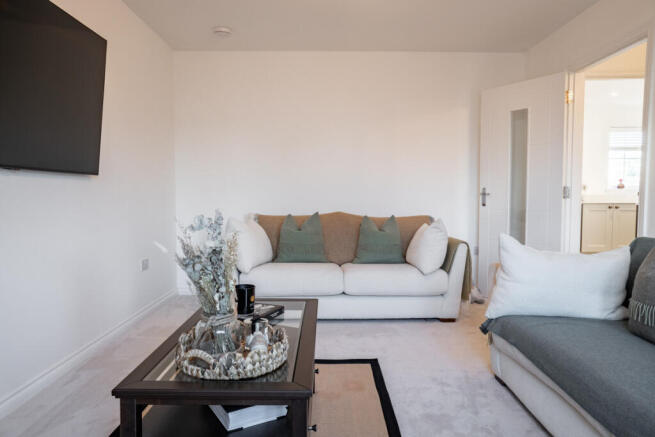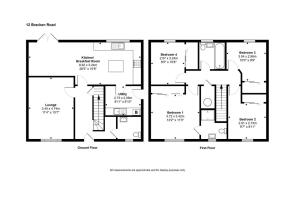
Bracken Road, Alness, IV17 0AL

- PROPERTY TYPE
Detached
- BEDROOMS
4
- BATHROOMS
2
- SIZE
1,378 sq ft
128 sq m
- TENUREDescribes how you own a property. There are different types of tenure - freehold, leasehold, and commonhold.Read more about tenure in our glossary page.
Freehold
Key features
- Striking Red Front Door and Stylish Exterior
- Master Bedroom with En-Suite Shower Room
- Utility Room with Additional Storage and Sink
- Expansive Lawn Wrapping Around the Property
- Ample Off-Street Parking with Tarmac Driveway
- Sleek Modern Kitchen with Central Island
- Lovely Family Bathroom with Bath and Shower
- Convenient Ground Floor Toilet
- Gas Central Heating with Excellent EPC Rating
- Modern Design Built in 2023
Description
As you approach the property, the striking red front door immediately catches your eye, setting the tone for the sleek design within. Upon entering, you’re greeted by a bright and airy hallway with crisp white walls, matching doorframes and a striking white staircase with a contrasting black banister handrail. The staircase’s white treads are accented by a central carpet runner, creating a sophisticated first impression.
The living room offers a calm and neutral space with white walls, light carpets and large windows that create a light and airy atmosphere. This is the perfect spot to relax with family or entertain guests.
The kitchen is a standout feature of the home, offering a crisp, modern design with white cabinets, chrome handles and white worktops. A central island provides additional workspace and storage, making it the perfect hub for cooking and entertaining. Ceiling spotlights illuminate the room, while integrated appliances, including an oven, hob and extractor hood, ensure convenience. The tiled flooring and neutral walls extend seamlessly into the dining area, which has space for a large table and chairs. From here, double uPVC doors lead directly to the garden, enhancing the sense of indoor-outdoor living.
Off the kitchen, the utility room continues the sleek design with white cabinets, a stainless steel sink and additional worktop space, ideal for laundry or extra storage. The ground floor also includes a handy cloakroom with a toilet and sink, featuring patterned white and grey flooring that adds a touch of character.
Upstairs, the accommodation continues to impress. The master bedroom is a spacious double room featuring built-in sliding mirrored wardrobes and a beautiful en-suite shower room with a private shower cubicle, toilet, sink and chrome heated towel radiator. Three additional double bedrooms, all with built-in sliding mirrored wardrobes, provide ample space for family members or guests. Each room is finished with plain white walls and neutral décor, creating a blank canvas to personalise.
The family bathroom is finished to a high standard, with soft grey textured tiles surrounding the bath and shower area. It includes a bath with a shower over it, a toilet and a sink, offering a stylish and practical space for the household.
Outside, the property boasts a large, private rear garden that wraps around the sides, laid mostly to lawn and fully enclosed with tall wooden fencing for added privacy. This generous outdoor space provides endless possibilities, whether for children to play, pets to roam, for entertaining guests or just relaxing in the sun. The tarmac driveway at the front offers convenient off-street parking too.
Centrally heated with a gas-fired system, the home is designed for modern living, with water-filled radiators ensuring warmth throughout. It also boasts an excellent EPC rating of Band B, highlighting its energy efficiency and cost-effective running costs, far above the national average.
With its modern design, spacious layout and peaceful yet accessible location, 12 Bracken Road is the perfect property. Don’t miss this opportunity to own a stunning, spacious family home, schedule your viewing today before it’s too late.
About Alness
Alness lies near the mouth of the River Averon near the Cromarty Firth in Easter Ross. Known for its rich history, scenic beauty and strong community spirit, Alness offers a blend of rural charm and modern conveniences, making it an attractive place to live and visit.
The town's picturesque setting is complemented by its beautifully maintained floral displays, which have earned Alness numerous awards and accolades throughout the years. These stunning gardens and floral arrangements contribute to the town’s welcoming and attractive atmosphere.
Scottish Champion at the 2018 Great British High Street Awards, Alness boasts a variety of local shops, cafes, restaurants and a modern leisure centre, ensuring residents have access to all necessary services and recreational activities. The town’s excellent primary and secondary schools provide quality education, making it a great location for families.
Outdoor enthusiasts will find plenty to explore in and around Alness. The nearby Fyrish Monument offers panoramic views of the surrounding landscape and is a popular hiking destination. The Cromarty Firth provides opportunities for water-based activities and wildlife watching, particularly for those interested in spotting the area’s famous dolphins.
Alness is well-connected, with convenient transport links to Inverness, just 20 miles to the south, and other major towns in the region. This proximity to larger urban centres allows residents to enjoy the benefits of rural living without sacrificing access to broader amenities and employment opportunities.
General Information:
Services: Mains Water, Electric & Gas
Council Tax Band: E
EPC Rating: B (89)
Entry Date: Early entry available
Home Report: Available on request.
Viewings: 7 Days accompanied by agent.
- COUNCIL TAXA payment made to your local authority in order to pay for local services like schools, libraries, and refuse collection. The amount you pay depends on the value of the property.Read more about council Tax in our glossary page.
- Band: E
- PARKINGDetails of how and where vehicles can be parked, and any associated costs.Read more about parking in our glossary page.
- Yes
- GARDENA property has access to an outdoor space, which could be private or shared.
- Yes
- ACCESSIBILITYHow a property has been adapted to meet the needs of vulnerable or disabled individuals.Read more about accessibility in our glossary page.
- Ask agent
Bracken Road, Alness, IV17 0AL
Add an important place to see how long it'd take to get there from our property listings.
__mins driving to your place
Get an instant, personalised result:
- Show sellers you’re serious
- Secure viewings faster with agents
- No impact on your credit score
Your mortgage
Notes
Staying secure when looking for property
Ensure you're up to date with our latest advice on how to avoid fraud or scams when looking for property online.
Visit our security centre to find out moreDisclaimer - Property reference RX517403. The information displayed about this property comprises a property advertisement. Rightmove.co.uk makes no warranty as to the accuracy or completeness of the advertisement or any linked or associated information, and Rightmove has no control over the content. This property advertisement does not constitute property particulars. The information is provided and maintained by Hamish Homes Ltd, Inverness. Please contact the selling agent or developer directly to obtain any information which may be available under the terms of The Energy Performance of Buildings (Certificates and Inspections) (England and Wales) Regulations 2007 or the Home Report if in relation to a residential property in Scotland.
*This is the average speed from the provider with the fastest broadband package available at this postcode. The average speed displayed is based on the download speeds of at least 50% of customers at peak time (8pm to 10pm). Fibre/cable services at the postcode are subject to availability and may differ between properties within a postcode. Speeds can be affected by a range of technical and environmental factors. The speed at the property may be lower than that listed above. You can check the estimated speed and confirm availability to a property prior to purchasing on the broadband provider's website. Providers may increase charges. The information is provided and maintained by Decision Technologies Limited. **This is indicative only and based on a 2-person household with multiple devices and simultaneous usage. Broadband performance is affected by multiple factors including number of occupants and devices, simultaneous usage, router range etc. For more information speak to your broadband provider.
Map data ©OpenStreetMap contributors.





