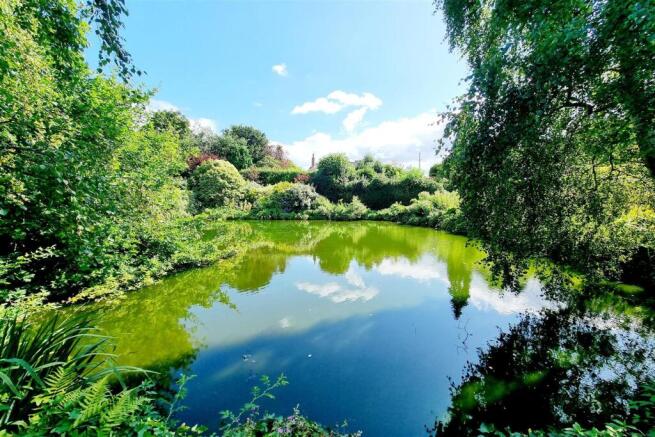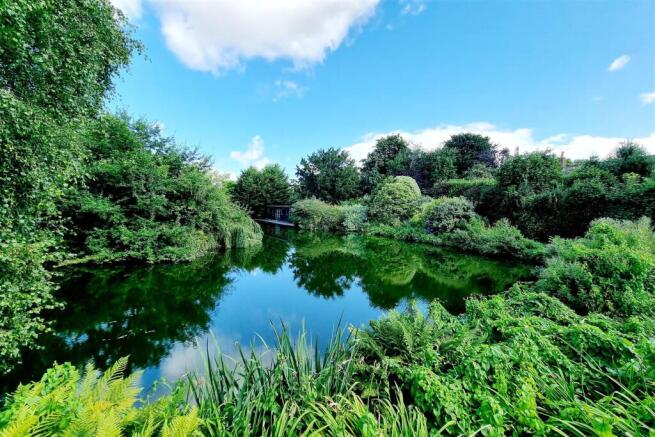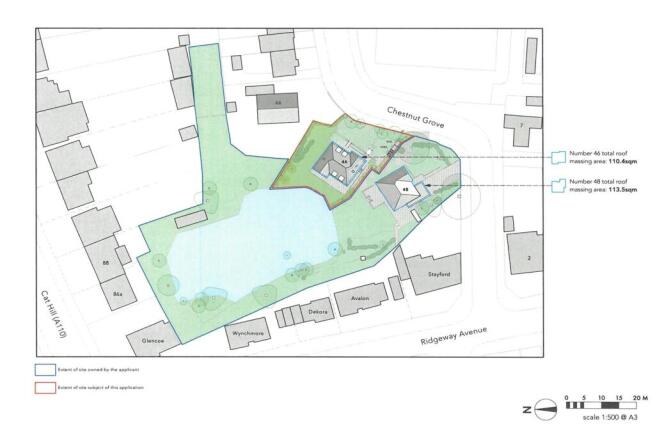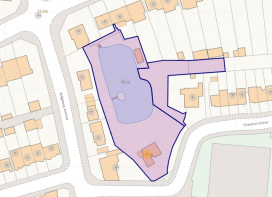
Chestnut Grove, East Barnet, EN4
- PROPERTY TYPE
Land
- BEDROOMS
3
- BATHROOMS
2
- SIZE
1,464 sq ft
136 sq m
Key features
- UNIQUE OPPORTUNITY: 0.9 ACRE. DETACHED HOUSE. P/PERM FOR ANOTHER HOUSE. POND & SURROUNDS. WALLED GARDEN.
- 0.9 ACRE PLOT WITH A LARGE POND AND MATURE SURROUNDS + SUMMERHOUSE
- 3 DOUBLE BEDROOM & 2 BATHROOM FULLY DETACHED HOUSE WITH DOUBLE GARAGE & OSP
- BUILDING PLOT WITH PLANNING PERMISSION FOR A 4 BEDROOM & 2 BATHROOM ECO-FRIENDLY DETACHED HOUSE
- A LARGE & SECLUDED WALLED GARDEN OFFERING MANY OPTIONS - I.E TENNIS COURT, 5 A SIDE FOOTBALL PITCH, HOME OFFICE - SPP, ORGANIC VEGETABLE GARDEN ETC.
- ALL IN ALL A REALLY STUNNING OUTLOOK AND AN OUTDOOR LIFESTYLE TO ENTERTAIN YOUR FRIENDS & FAMILY.
- VIEWINGS HIGHLY RECOMMENDED - DO NOT MISS OUT!
- PLANNING REFERENCE NO: 22/6024/FUL
Description
The existing detached house offers a spacious layout with three generously sized double bedrooms, complemented by two well-appointed bathrooms. The large through lounge provides ample space for entertaining guests or enjoying family time. With a total area of 1,464 square feet, this property is both comfortable and versatile. The attached double garage with own drive, connects to the house, but could quite easily be converted - SPP.
Moreover, the building plot comes with planning permission for a 4 bedroom and 3 bathroom eco friendly detached house also enjoying a stunning outlook over the pond. The secluded walled garden offers a multitude of possibilities, whether you envision a flourishing garden, a play area for children, or a serene retreat for quiet and very private contemplation.
Conveniently located, this property boasts excellent transport links, with access to Cockfosters Tube Station on the Piccadilly Line, as well as various bus routes. The nearby shops and restaurants cater to every day needs, while the scenic Oak Hill Park and the quaint East Barnet Village provide delightful local amenities. Additionally, a nearby British Rail Station at Oakleigh Park enhances connectivity to the wider area. You are also spoilt for choice with popular schools for all ages.
This golden opportunity provides not just a home; but a lifestyle opportunity waiting to be embraced, as well as a 2nd property opportunity. Whether you are looking to invest or create your dream residence, this wonderful property will not disappoint.
Different Aspects Of The Pond: - Offering Such a Stunning Outlook. Large Pond with Fish and Wildlife, Bordered by Paved Paths, Mature Trees & Shrubs, Shed, Plus a Large Summerhouse: 28'6 x 7'10.
Floorplan For New Build House: - Showing Planning Approved Drawings. Comprising of 4 Bedrooms & 3 Bathrooms, 2 Separate Reception Rooms & a Dining Area to the Fitted Kitchen.
Plan Of The Whole Site: - Includes the Pond Area, The Existing Detached House, The Proposed New Build, and the Walled Garden. In Total Approximately 0.9 of an Acre.
Aerial View Of The Whole Site: -
Existing Detached House: - We Understand that this was Designed as a 4 Bedroom and 1 Bathroom, but is Currently Used as a 3 Double Bedroom & 2 Bathrooms. A Large Ground Floor Area and a Connecting Double Garage with Own Drive - Which Could be Converted. There is also Scope & Potential to build a Double-Storey Extension to the Left-Hand Side of the House, and the Loft is Intact - SPP.
Entrance Hall: - Spacious Entrance Hall with Access to All Rooms, Including the Double Garage, and Stairs to the First Floor. Laminate Flooring, Part Glazed Front Door Plus 2 x Double Glazed Side Panels. Downstairs Cloakroom.
Through Lounge: Sitting Area To Front: - 8.51m x 4.04m (27'11 x 13'3) - Double Glazed Georgian Window to Front, Wood Burning Stove, Fireplace & Surround, Cornicing, Radiator, Laminate Flooring.
Through Lounge: Dining Area To Rear: - Double Glazed French Doors & Side Panels to Rear Garden Leading to a Large Paved Patio Area, Large Area Laid to Lawn, Mature Trees to the Left Border, Plus Panoramic Views Over the Pond. Laminate Flooring, Radiator, Cornicing. Sliding Door to the Kitchen.
Fitted Kitchen: - 4.57m x 2.79m (15' x 9'2) - Ample Floor Units, Full Height Units, Double Bowl Inset Sinks with Mixer Taps, Plumbed for Dishwasher, Double Glazed Georgian Style Windows to Side & Rear with Outlook Over the Garden and Pond. Part Glazed Door to a Covered Area with Outbuildings.
Utility Room: - 2.21m x 1.93m (7'3 x 6'4) -
First Floor Landing: - Double Glazed Georgian Style Window to Side. Access to Loft with Pull-Down Ladder.
Bedroom 1: - 4.01m x 3.91m (13'2 x 12'10) - Double Glazed Georgian Style Window to Front, Laminate Flooring, Radiator.
En Suite Shower Room: - Large Walk in Shower with Glass Screen, Vanity Unit with Sink and Cupboards Beneath, Mixer Taps, Low Flush WC. Double Glazed Georgian Style Window to Front. Chrome Heated Towel Rail. Mostly Tiled. Vinyl Flooring.
Bedroom 2: - 4.75m x 3.91m (15'7 x 12'10) - Double Glazed Georgian Style Window to Rear Overlooking Garden and Stunning Views Over the Pond, Radiator, Laminate Flooring.
Bedroom 3: - 4.19m x 2.79m (13'9 x 9'2) - Double Glazed Georgian Style Window to Rear Overlooking Garden and Stunning Views Over the Pond, Radiator, Laminate Flooring.
Family Bathroom: - Large Walk in Shower, Pedestal Wash Hand Basin with Mixer Taps, Low Flush WC., Double Glazed Georgian Style Window to Front, Mostly Tiled, Vinyl Flooring, Chrome Heated Towel Rail.
Rear Garden & Outlook Over Pond: -
Rear Of Existing House: - Also Showing Rear Garden and Area to Side of the Property Suitable for Extension - SPP.
Double Garage With Own Drive: - 5.84m x 4.65m (19'2 x 15'3) - Up and Over Doors.
Building Plot With Planning Permission: - There is Planning Permission with Direct Road Access for an Eco Friendly 4 Bedroom & 2 Bathroom Fully Detached House - Also with a Beautiful Outlook Across the Pond Area.
Plans Showing Detached House & The New House: -
Rear Of House, Pathways & Building Plot: -
Scaled Plan Of New Build House: -
The Walled Garden: Pic. 1 - 22m x 8.5m (72'2" x 27'10") - A Very Private Area Suitable for Many Purposes to Suit the New Buyer's Needs, but it Could Provide a Flourishing & Organic Fruit & Vegetable Garden.
Summerhouse: - 8.69m x 2.39m (28'6 x 7'10) - Doors & Windows, Power Supply. Also Showing the Pond, The Mature Trees & Vegetation, Plus the Rear of the Existing House.
Brochures
Chestnut Grove, East Barnet, EN4Energy Performance Certificates
EE RatingChestnut Grove, East Barnet, EN4
NEAREST STATIONS
Distances are straight line measurements from the centre of the postcode- Cockfosters Station0.6 miles
- Oakleigh Park Station0.7 miles
- New Barnet Station0.9 miles



Notes
Disclaimer - Property reference 33630011. The information displayed about this property comprises a property advertisement. Rightmove.co.uk makes no warranty as to the accuracy or completeness of the advertisement or any linked or associated information, and Rightmove has no control over the content. This property advertisement does not constitute property particulars. The information is provided and maintained by MICHAEL WRIGHT LTD, Cockfosters. Please contact the selling agent or developer directly to obtain any information which may be available under the terms of The Energy Performance of Buildings (Certificates and Inspections) (England and Wales) Regulations 2007 or the Home Report if in relation to a residential property in Scotland.
Map data ©OpenStreetMap contributors.






