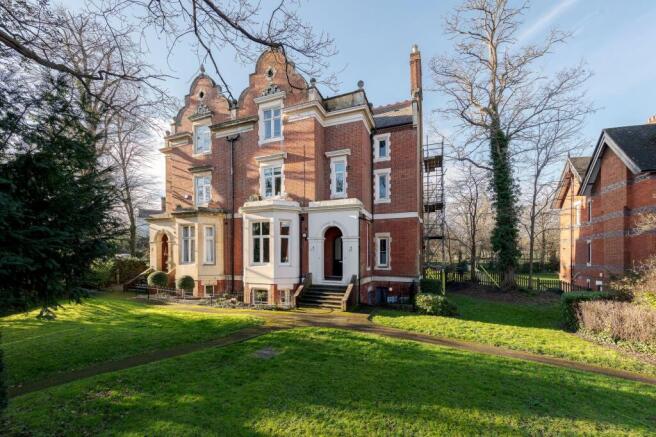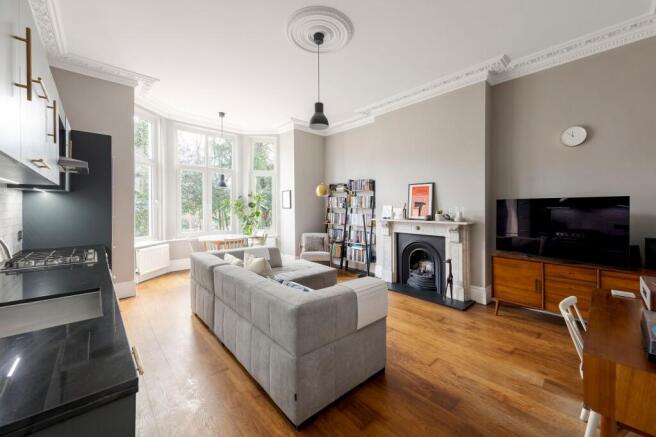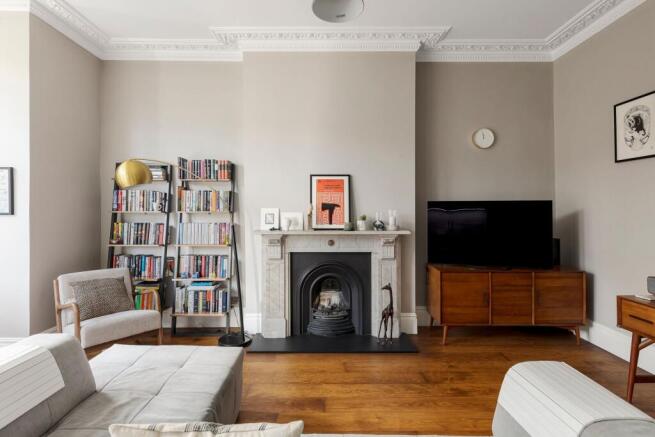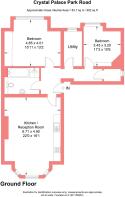
Crystal Palace Park Road, London, SE26

- PROPERTY TYPE
Flat
- BEDROOMS
2
- BATHROOMS
1
- SIZE
902 sq ft
84 sq m
Key features
- Stunning Raised Ground Floor Conversion Flat
- Share Of Freehold
- Backs Onto Crystal Palace Park (Seconds To Park Entrance)
- Large West Facing Communal Garden
- Epic Reception Room
- High End Kitchen & Bathroom
- Utility Room
- Off Street Parking Space
- Immersive 3D Virtual Tour Available
- Book Your Viewing Instantly, Online 24/7!
Description
A rather special two double bedroom flat on the raised ground floor of a magnificent period building backing onto Crystal Palace Park. Boasting high ceilings, huge windows, voluminous rooms, a quality interior, a utility room, a share of freehold, a communal garden, and off-street parking, this flat ticks all the boxes!
This prime flat sits at the southeast tip of Crystal Palace Park, which puts Crystal Palace, Penge & Sydenham within very easy reach, but it’s not the location you’ll fall in love with here; it’s the breathtaking living room, the insanely beautiful façade of the building, the size of the rooms and the quality of the interior. Flats like this rarely come to market, and this one is beautifully presented. It has charm in abundance, and there’s kerb appeal due to the building’s sheer size and handsome style.
The reception room has high ceilings, creating an incredibly grand and voluminous space; they’re 3.33 metres high, and they give the room that feeling of space that no newer property can ever recreate. There’s a pretty bay window with stunning double-glazed windows, which our client recently invested a huge amount of money in. Windows may feel like a dull subject, but windows of this size, when single-glazed, do not make for that comfortable a flat. These are in keeping with the shape and size of the original windows, so they retain the original charm. Also, it’s worth mentioning they face east, so you’ll get magnificent light in the morning as the sun rises.
There are characterful original features blended with modern finishes throughout to create a contemporary home that respects its heritage. The reception, in particular, brilliantly combines new and old to create a warm, inviting space that you’ll love spending time in. The kitchen’s modern lines contrast nicely against the period cornicing and the marble fireplace; its simplicity feels purposeful so as not to detract from the room's original features.
The kitchen is well appointed, with a large amount of solid worktop space, there’s an integrated dishwasher, washing machine and the coveted gas hob. Storage is plentiful above and below the countertops, and a large full-size fridge stands at the end of the kitchen.
Adjacent to the reception is a large bathroom, which has a lux vibe, especially given its high-end finish and the exceptional ceiling height of the room. There is a large bath and a separate walk-in shower, and the walls are partially tiled with sand colour tiles which match the floor tiles.
To the rear, overlooking the garden, are the two double bedrooms; there is a bit of a disparity in size between the rooms, but only as the principal bedroom is such an epic room. It has 3.5m tall ceilings and a vast window (new & double glazed) that frames the garden and park view. Also worth mentioning, it has impressive integrated wardrobe space, which frees up floor space for other furniture, or allows you to have a more minimalist approach to furnishing.
The second room is a generous-sized double room by anyone’s standards and has the same garden and park view through another tall, west-facing new double-glazed window, the afternoon into evening sun would make this a great work-from-home space. There is a full-height built-in bookcase against one wall; some may want to reclaim the space it occupies, and if removed it would make the room a lot bigger, but it could also be adapted to create a wardrobe to include hanging space.
Rather unusually for a two-bedroom flat, there is a utility room! It is positioned between the two bedrooms and offers an abundance of storage, and owing to the ceiling height, it can store an inordinate amount of things!
The communal garden has a western aspect but will actually get the sun in sections of it all day - the rear gets the morning sun from the east, and during the day, the southern sun will pour into the middle, then in the late afternoon into the evening, pretty much all of the garden gets the western sun.
Tenure-wise, the flat has a share of freehold and the current owner is kindly extending the lease at present, so the flat will be sold with a fresh lease and a share of freehold. The service charge is a very reasonable £1600 PA, and the co-freeholders have employed a managing agent to run the building, and, of course, as this flat has a share of freehold, there is no ground rent.
Location-wise, the flat is 230 ft from the Park entrance (approx. 1 min walk, if that), with the nearest part of the park being the boating lake and Dinosaurs. This also puts the fabulous Brown & Green café basically in your back garden, so working from home will be a joy, as will lazy weekends where you can enjoy being catered for. The coffee is fab, and the food is proper, too! The other massive benefit to being in this corner of the park, especially if you’re a foodie, is the food market, which operates every Sunday. There’s a diverse mix of street food on offer, and some deli-style artisan stands, too; luckily, most traders accept cards, so maybe it’s time to invest in some new running shoes!
Penge West Station is 0.3 mi away, or a 3 mins walk according to Google Maps, this gives you ultra-easy access to the overground, putting Shoreditch High St, the East and Highbury & Islington within very easy reach. During peak hours, there are direct trains to London Bridge, giving you a door-to-door journey in about 25 minutes.
Penge East is also close by, at only 0.4 mi, which is an eight-minute walk. If timed correctly, you can leave the flat, be on a train and get into Victoria in 28 mins door to door!
Crystal Palace Station is 0.6 mi away, or a 14 min walk through the park and gives direct access to London Bridge as well as Victoria (via Forest Hill); having multiple station options within easy reach is a real asset of this location.
Sydenham High St is close by, as is Penge High St, where you can find gems such as the General Store, a quaint deli and supplies store. There’s Craft Metropolis for our local craft beer lovers and, of course, the Bridge House pub; this charming split-level gastro pub, is super welcoming and hosts comedy nights, quiz nights and has a lovely beer garden, the food there is lovely, too, and best of all it’s within staggering distance of the flat! Anerley Road is only 0.7 mi away, where you will find Café Chic, Bob Wines, and a few other incredible places you’ll love living next door to, such as the beloved Chatsworth Bakehouse, where locals queue for Tom & Sian’s insanely good sandwiches, focaccia, brownies & pizzas.
Slightly further up the hill, On the Triangle, you are spoilt for choice with restaurants, pubs, brilliant eateries, and even an Everyman Cinema. There are galleries, a yoga school, and a variety of coffee shops, from the indie artisanal variety to the bigger chains (café Nero, not the other one!), it’s worth mentioning that most shops in the Triangle are indies, and this is something we are all rightly proud of.
Crystal Palace has two Food Markets, one on Haynes Lane, which operates every Saturday, offering the best from small sustainable farmers and local food producers; think of it as a local Borough Market with a distinct Crystal Palace vibe, and the other we mentioned above, is just literally behind the flat and operates on Sundays.
EPC Rating: D
Parking - Off street
- COUNCIL TAXA payment made to your local authority in order to pay for local services like schools, libraries, and refuse collection. The amount you pay depends on the value of the property.Read more about council Tax in our glossary page.
- Band: D
- PARKINGDetails of how and where vehicles can be parked, and any associated costs.Read more about parking in our glossary page.
- Off street
- GARDENA property has access to an outdoor space, which could be private or shared.
- Communal garden
- ACCESSIBILITYHow a property has been adapted to meet the needs of vulnerable or disabled individuals.Read more about accessibility in our glossary page.
- Ask agent
Energy performance certificate - ask agent
Crystal Palace Park Road, London, SE26
Add an important place to see how long it'd take to get there from our property listings.
__mins driving to your place
Get an instant, personalised result:
- Show sellers you’re serious
- Secure viewings faster with agents
- No impact on your credit score
Your mortgage
Notes
Staying secure when looking for property
Ensure you're up to date with our latest advice on how to avoid fraud or scams when looking for property online.
Visit our security centre to find out moreDisclaimer - Property reference 0c25ffbc-45ab-41bb-889c-2c345d304738. The information displayed about this property comprises a property advertisement. Rightmove.co.uk makes no warranty as to the accuracy or completeness of the advertisement or any linked or associated information, and Rightmove has no control over the content. This property advertisement does not constitute property particulars. The information is provided and maintained by Expose, covering Crystal Palace. Please contact the selling agent or developer directly to obtain any information which may be available under the terms of The Energy Performance of Buildings (Certificates and Inspections) (England and Wales) Regulations 2007 or the Home Report if in relation to a residential property in Scotland.
*This is the average speed from the provider with the fastest broadband package available at this postcode. The average speed displayed is based on the download speeds of at least 50% of customers at peak time (8pm to 10pm). Fibre/cable services at the postcode are subject to availability and may differ between properties within a postcode. Speeds can be affected by a range of technical and environmental factors. The speed at the property may be lower than that listed above. You can check the estimated speed and confirm availability to a property prior to purchasing on the broadband provider's website. Providers may increase charges. The information is provided and maintained by Decision Technologies Limited. **This is indicative only and based on a 2-person household with multiple devices and simultaneous usage. Broadband performance is affected by multiple factors including number of occupants and devices, simultaneous usage, router range etc. For more information speak to your broadband provider.
Map data ©OpenStreetMap contributors.





