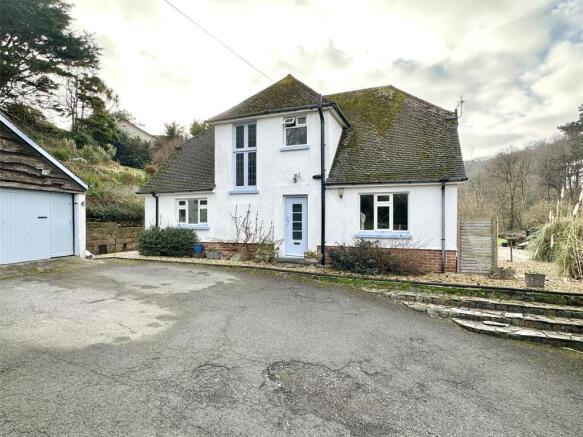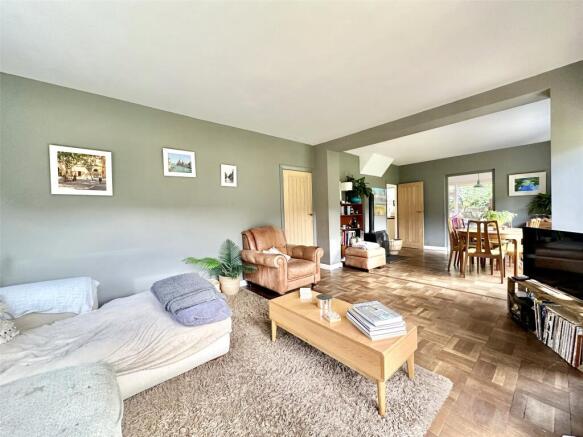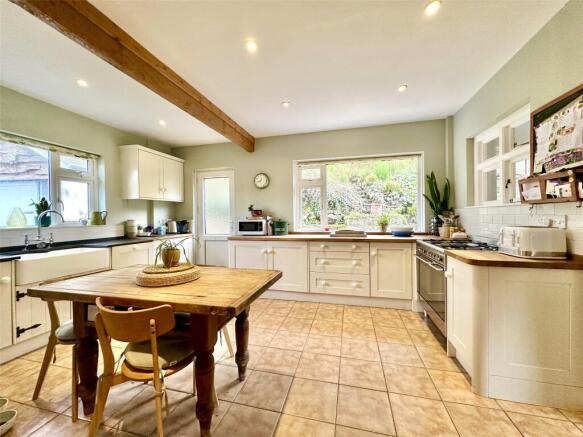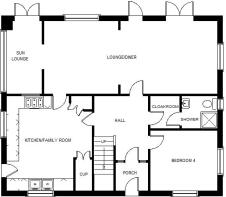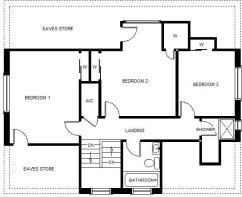
Brookdale Avenue, Ilfracombe, Devon, EX34

- PROPERTY TYPE
Detached
- BEDROOMS
4
- BATHROOMS
1
- SIZE
Ask agent
- TENUREDescribes how you own a property. There are different types of tenure - freehold, leasehold, and commonhold.Read more about tenure in our glossary page.
Freehold
Key features
- Tucked away location yet a short distance of the High Street amenities and Sea Front
- Set in its own large gardens and grounds of just over 1/2 acre
- Pleasant views across neighbouring properties towards the Torrs
- Superb twin aspect 28' x 12' lounge/diner
- Modern fitted kitchen/family room
- Ground floor bedroom and adjacent shower room
- 3 further double bedrooms
- Large detached double garage/workshop (could convert to ancillary accommodation)
- Plenty of further off road parking
- Ideal family home
Description
Nestled within approximately half an acre of mature gardens, the property is approached via its own private driveway, which leads to a spacious parking and turning area suitable for multiple vehicles. The property also boasts a double garage/workshop and an adjacent store, offering ample storage and practicality.
The home enjoys pleasant open views along the tree-lined valley towards the Torrs and surrounding countryside, providing an ever-changing backdrop throughout the seasons. Designed with family living in mind, the property features spacious, bright, and airy rooms throughout.
Ground Floor:
Upon entering, the welcoming entrance lobby offers a practical space for coats, boots, and shoes. This opens into a spacious central hallway, complete with original parquet flooring, which adds character and charm.
The heart of the home is the 15ft x 14ft kitchen/family room, fitted with a range of base and wall units and providing ample space for a family-sized table and chairs. Ideal for casual family dining and entertaining, this room is a true hub of activity.
The light-filled 28ft x 12ft main living room stretches across the rear of the property, offering stunning views over the garden and tree-lined valley. Large windows and double doors seamlessly connect indoor and outdoor living, creating a perfect space for relaxation and entertainment. The parquet flooring continues in this room, which is divided into a more formal dining area, featuring a wood burner set on a slate hearth for added warmth and character during cooler months. At the opposite end of the room there is the cosy lounge, perfect for relaxation and an evening in front of the television. Leading off of the main living room there is multi-purpose space, currently used as a play room but could equally be utilised in a variety of different ways, perhaps as a study or home office.
The ground floor also includes a generously sized double bedroom with an adjacent shower room and toilet, ideal for elderly or disabled occupants, or as a convenient guest suite.
First Floor:
A feature stained glass, leaded light window on the landing reflects the home’s 1950s heritage and floods the space with natural light. Upstairs, there are three further double bedrooms, all with built-in cupboards and delightful views across the gardens and towards the Torrs. A family bathroom and a separate shower room complete the accommodation on this floor.
Outside:
The property’s mature gardens surround the home, featuring a variety of shrubs, trees, and plants. With child-and-pet-friendly areas, as well as scope for further landscaping or cultivation, the garden offers endless opportunities for outdoor enjoyment. A sunny aspect enhances the appeal, making it perfect for relaxation, play, or gardening enthusiasts.
Additional conveniences include gas-fired central heating and uPVC double glazing, ensuring year-round comfort.
This unique and charming family home combines character, practicality, and an enviable location. Offering a lifestyle of comfort, convenience, and delightful natural surroundings, it is truly not to be missed.
Applicants are advised to proceed from our offices in an easterly direction taking the first left hand turn into Northfield Road. Proceed down the hill and at the traffic lights turn left onto Wilder Road. Follow along the road and turn first right shortly after the Lidl super market into Brookdale Avenue. Continue to the end of Brookdale Avenue where the drive way to Meadows End will be found opposite the junction.
Ground Floor
Entrance Porch
1.65m x 1.47m
Entrance Hall
3.23m x 2.7m
Lounge/Diner
8.66m x 3.66m
Sun Lounge/Play Room
3.66m x 1.98m
Kitchen/Family Room
4.75m x 4.27m
Cloakroom
1.6m x 1.52m
Shower Room
1.83m x 1.6m
First Floor
Landing
5.59m x 1.02m
Bedroom 1
4.27m x 3.28m
Eaves Store Cupboard
3.1m x 2m
Bedroom 2
4.34m x 3.6m
Eaves Store Cupboard
5.49m x 1.83m
Bedroom 3
3.1m x 2.64m
Family Bathroom
2.06m x 1.68m
Shower Room (L-Shaped)
2.13m x 1.65m
Outside
Double Garage
4.88m x 4.62m
Brochures
Particulars- COUNCIL TAXA payment made to your local authority in order to pay for local services like schools, libraries, and refuse collection. The amount you pay depends on the value of the property.Read more about council Tax in our glossary page.
- Band: E
- PARKINGDetails of how and where vehicles can be parked, and any associated costs.Read more about parking in our glossary page.
- Yes
- GARDENA property has access to an outdoor space, which could be private or shared.
- Yes
- ACCESSIBILITYHow a property has been adapted to meet the needs of vulnerable or disabled individuals.Read more about accessibility in our glossary page.
- Ask agent
Brookdale Avenue, Ilfracombe, Devon, EX34
Add an important place to see how long it'd take to get there from our property listings.
__mins driving to your place
Get an instant, personalised result:
- Show sellers you’re serious
- Secure viewings faster with agents
- No impact on your credit score



Your mortgage
Notes
Staying secure when looking for property
Ensure you're up to date with our latest advice on how to avoid fraud or scams when looking for property online.
Visit our security centre to find out moreDisclaimer - Property reference ILF240365. The information displayed about this property comprises a property advertisement. Rightmove.co.uk makes no warranty as to the accuracy or completeness of the advertisement or any linked or associated information, and Rightmove has no control over the content. This property advertisement does not constitute property particulars. The information is provided and maintained by Webbers Property Services, Ilfracombe. Please contact the selling agent or developer directly to obtain any information which may be available under the terms of The Energy Performance of Buildings (Certificates and Inspections) (England and Wales) Regulations 2007 or the Home Report if in relation to a residential property in Scotland.
*This is the average speed from the provider with the fastest broadband package available at this postcode. The average speed displayed is based on the download speeds of at least 50% of customers at peak time (8pm to 10pm). Fibre/cable services at the postcode are subject to availability and may differ between properties within a postcode. Speeds can be affected by a range of technical and environmental factors. The speed at the property may be lower than that listed above. You can check the estimated speed and confirm availability to a property prior to purchasing on the broadband provider's website. Providers may increase charges. The information is provided and maintained by Decision Technologies Limited. **This is indicative only and based on a 2-person household with multiple devices and simultaneous usage. Broadband performance is affected by multiple factors including number of occupants and devices, simultaneous usage, router range etc. For more information speak to your broadband provider.
Map data ©OpenStreetMap contributors.
