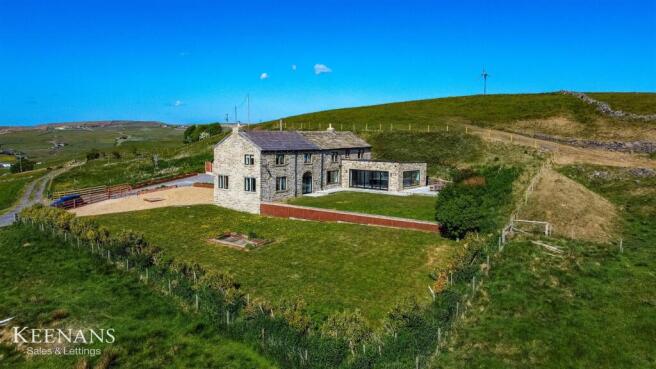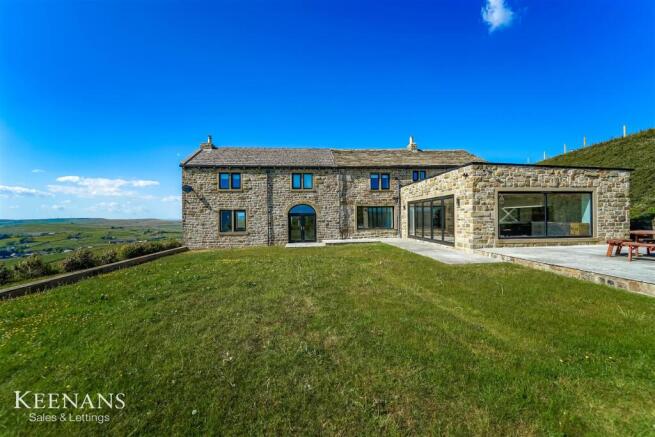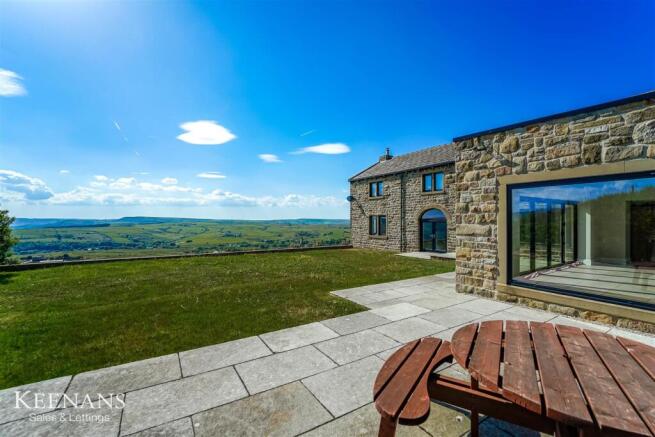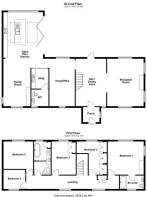Brex, Bacup

- PROPERTY TYPE
Detached
- BEDROOMS
5
- BATHROOMS
2
- SIZE
Ask agent
- TENUREDescribes how you own a property. There are different types of tenure - freehold, leasehold, and commonhold.Read more about tenure in our glossary page.
Freehold
Key features
- Outstanding Detached Property
- Breath-Taking Surroundings
- Five Bedrooms
- Exquisite Kitchen Extension
- Beautifully Presentation Throughout
- Recently Landscaped Gardens and Field Adjacent
- Ample Off Road Parking and Double Garage
- Tenure Freehold
- Council Tax Band F
- EPC Rating F
Description
Nestled in the picturesque rolling countryside of Brex, Bacup, this truly impressive five-bedroom detached family home offers an enviable lifestyle in a serene setting. The property is presented to the highest standard, showcasing a delightful country chic aesthetic that harmoniously blends modern interior style with neutral tones. This thoughtful design aims to encapsulate the breath-taking scenic views that surround the home.
One of the standout features of this residence is the exquisite JBK fitted kitchen, which is housed in a stunning extension. This space is enhanced by bi-folding doors that flood the area with natural light, creating a warm and inviting atmosphere while perfectly framing the stunning vistas outside. It is an ideal setting for both family gatherings and entertaining guests.
The home boasts five generously sized bedrooms, providing ample space for family living. The main bedroom benefits from an en suite bathroom, offering a private retreat, while the second bedroom is currently utilised as a dressing room, showcasing the versatility of the space.
In addition to the bedrooms, the property features four reception areas, each offering a variety of uses to suit your lifestyle needs. Whether you envision a cosy family room, a formal dining area, or a home office, the possibilities are endless.
This remarkable family home is a rare find, combining modern comforts with the charm of countryside living. It is perfect for those seeking a tranquil yet stylish abode in a stunning location. Do not miss the opportunity to make this exceptional property your own.
For the latest upcoming properties, make sure you are following our Instagram @keenans.ea and Facebook @keenansestateagents
Ground Floor -
Entrance Porch - 2.08m x 1.91m (6'10 x 6'3 ) - Composite double glazed front door, UPVC double glazed window, central heating radiator, water filter system, tiled flooring and door to dining area/entrance hall.
Dining Area/Hall - 5.99m x 3.84m (19'8 x 12'7) - UPVC double glazed window, central heating radiator, wood effect laminate flooring, open to reception room, arch to snug/office, stairs to first floor and UPVC double glazed French doors to rear.
Reception Room - 5.99m x 4.60m (19'8 x 15'1) - Four triple aspect UPVC double glazed windows, two central heating radiators, exposed beams, cast iron log burner with stone hearth, surround and mantel and wood effect laminate flooring.
Snug/Office - 5.41m x 3.20m (17'9 x 10'6) - Two UPVC double glazed windows, central heating radiator, television point, log burner with flag hearth, spotlights, engineered wood flooring and open to inner hall.
Inner Hall - 2.16m x 1.17m (7'1 x 3'10) - Wood effect laminate flooring, sliding door to utility and open to kitchen.
Utility - 2.11m x 1.91m (6'11 x 6'3 ) - Range of panel wall and base units with laminate work surfaces, stainless steel sink and drainer with mixer tap, plumbing for washing machine, space for dryer, spotlights, tiled flooring and door to WC.
Wc - 1.98m x 1.93m (6'6 x 6'4 ) - UPVC double glazed frosted window, central heating radiator, dual flush WC, vanity top wash basin with mixer tap, partially tiled elevations, spotlights, extractor fan and tiled flooring.
Kitchen - 8.86m x 5.66m (29'1 x 18'7) - UPVC double glazed window, two double glazed roof windows, central heating radiator, range of panel wall and base units with quartz work surfaces, Rangemaster cooker, three ring electric hob and warming plate, ceramic double Belfast Villeroy & Boch sink with integrated draining ridges and Quooker instant boiling tap, integrated Hotpoint microwave oven, integrated Hotpoint dishwasher, integrated Hotpoint full height fridge and freezer, integrated wine fridge, integrated bin store, pull-out larder cupboard, spotlights, engineered parquet wood flooring with underfloor heating and open to family room.
Family Room - 5.31m x 3.18m (17'5 x 10'5) - Two UPVC double glazed windows, central heating radiator, spotlights, television point, drinks cabinet and engineered wood flooring with underfloor heating.
First Floor -
Landing - Two UPVC double glazed windows, central heating radiator, smoke detector, exposed beams, doors to five bedrooms, family bathroom and fitted storage.
Bedroom One - 4.52m x 4.17m (14'10 x 13'8) - Two UPVC double glazed windows, central heating radiator, coving, television point, wood effect laminate flooring and door to en suite.
En Suite - 3.00m x 1.68m (9'10 x 5'6 ) - UPVC double glazed window, central heated towel rail, dual flush WC, pedestal wash basin with mixer tap, double panel bath with mixer tap, overhead electric feed shower and rinse head, partially tiled elevations and tiled flooring.
Bedroom Two - 4.11m x 3.81m (13'6 x 12'6) - UPVC double glazed window, central heating radiator, loft access and fitted wardrobes.
Bedroom Three - 4.11m x 3.15m (13'6 x 10'4 ) - UPVC double glazed window, central heating radiator and fitted wardrobes.
Bedroom Four - 3.71m x 3.23m (12'2 x 10'7) - UPVC double glazed window, central heating radiator and loft access.
Bedroom Five - 2.74m x 2.26m (9'0 x 7'5) - UPVC double glazed window and central heating radiator.
Bathroom - 3.96m x 2.26m (13'0 x 7'5 ) - UPVC double glazed window, central heating radiator, low basin WC, vanity top wash basin with mixer tap, freestanding double rolltop ball and claw foot bath with mixer tap and rinse head, corner direct feed rainfall shower with rinse head, enclosed Baxi combi boiler, partial tiled elevations, partial wood panelled elevations, loft access and wood effect laminate flooring.
External - Laid to lawn gardens with paved patios, ample off road parking, access to detached double garage and field adjacent to property.
Brochures
Brex, BacupBrochure- COUNCIL TAXA payment made to your local authority in order to pay for local services like schools, libraries, and refuse collection. The amount you pay depends on the value of the property.Read more about council Tax in our glossary page.
- Band: F
- PARKINGDetails of how and where vehicles can be parked, and any associated costs.Read more about parking in our glossary page.
- Yes
- GARDENA property has access to an outdoor space, which could be private or shared.
- Yes
- ACCESSIBILITYHow a property has been adapted to meet the needs of vulnerable or disabled individuals.Read more about accessibility in our glossary page.
- Ask agent
Brex, Bacup
Add an important place to see how long it'd take to get there from our property listings.
__mins driving to your place
Get an instant, personalised result:
- Show sellers you’re serious
- Secure viewings faster with agents
- No impact on your credit score
Your mortgage
Notes
Staying secure when looking for property
Ensure you're up to date with our latest advice on how to avoid fraud or scams when looking for property online.
Visit our security centre to find out moreDisclaimer - Property reference 33630337. The information displayed about this property comprises a property advertisement. Rightmove.co.uk makes no warranty as to the accuracy or completeness of the advertisement or any linked or associated information, and Rightmove has no control over the content. This property advertisement does not constitute property particulars. The information is provided and maintained by Keenans Estate Agents, Rawtenstall. Please contact the selling agent or developer directly to obtain any information which may be available under the terms of The Energy Performance of Buildings (Certificates and Inspections) (England and Wales) Regulations 2007 or the Home Report if in relation to a residential property in Scotland.
*This is the average speed from the provider with the fastest broadband package available at this postcode. The average speed displayed is based on the download speeds of at least 50% of customers at peak time (8pm to 10pm). Fibre/cable services at the postcode are subject to availability and may differ between properties within a postcode. Speeds can be affected by a range of technical and environmental factors. The speed at the property may be lower than that listed above. You can check the estimated speed and confirm availability to a property prior to purchasing on the broadband provider's website. Providers may increase charges. The information is provided and maintained by Decision Technologies Limited. **This is indicative only and based on a 2-person household with multiple devices and simultaneous usage. Broadband performance is affected by multiple factors including number of occupants and devices, simultaneous usage, router range etc. For more information speak to your broadband provider.
Map data ©OpenStreetMap contributors.




