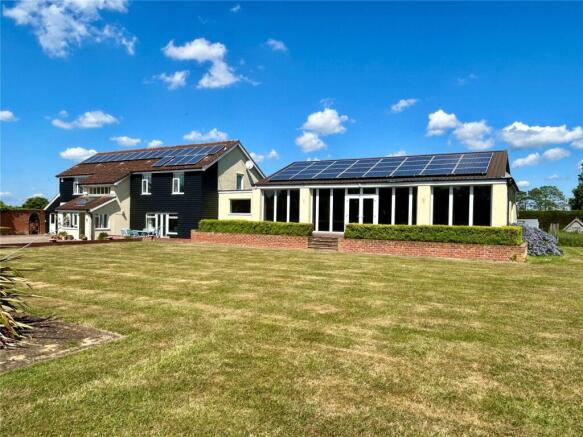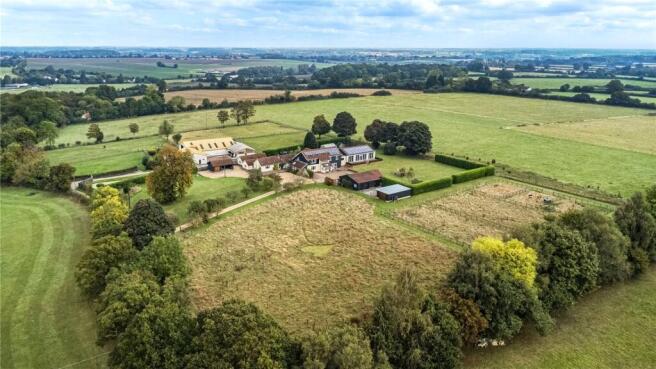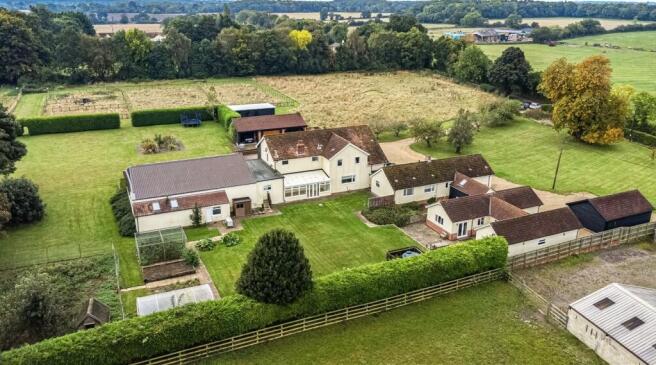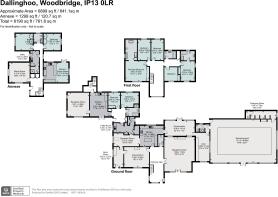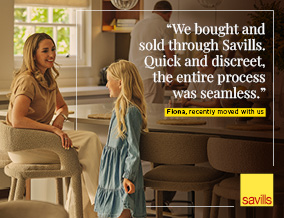
Dallinghoo, Woodbridge, Suffolk, IP13

- PROPERTY TYPE
Detached
- BEDROOMS
9
- BATHROOMS
8
- SIZE
8,190 sq ft
761 sq m
- TENUREDescribes how you own a property. There are different types of tenure - freehold, leasehold, and commonhold.Read more about tenure in our glossary page.
Freehold
Key features
- Impressive versatile accommodation
- Potential for multi-generational living/income generating
- Indoor heated swimming pool with further pool rooms
- Equestrian facilities
- Established gardens and paddocks
- EPC Rating = C
Description
Description
Grove Farm House is approached via a tree lined driveway. The property was built in 1982 and now includes two further dwellings, an adjacent indoor heated swimming pool, gym and a range of useful outbuildings set within grounds extending to about four acres (STS) to include gardens, paddocks and a field. The property has been a wonderful family home and may suit multigenerational living, enabling extended families to live together with the benefit of independent accommodation, or could be enjoyed as primary residence with potential for holiday lets or other business opportunities (subject to the necessary consents). We are advised that one of the dwellings has been used for holiday lets and that the swimming pool has previously generated an income.
The main residence (The Farm House) was built in 1982 and comprises: Galleried entrance hall, a sitting room with wood burner, dining room, kitchen opening to a breakfast room with study area, utility room with boiler cupboard, boot room and conservatory. A staircase rises to the galleried landing providing access to five bedrooms, an en-suite bathroom serving the principal bedroom offering dual sinks, bath and a shower, an en-suite bathroom with double shower serving the guest/second bedroom and a family bathroom with shower.
The conservatory provides a link to the indoor heated swimming pool that benefits from an adjacent gym, shower room/WC and a changing room offering three dressing cubicles and a further shower and WC. The pool is heated by an air source heat pump and has French doors.
The annex enjoys independent access but can also be approached via the farm house utility room. The annex comprises: Hall with cupboard, a dual aspect sitting room, kitchen/dining room with French doors opening to a terrace, two double bedrooms and a bathroom equipped with a bath and double shower cubicle.
The bungalow/holiday let (connected to the annex but currently enjoying independent access) was thoughtfully designed and built in 2015 to incorporate vaulted ceilings within the primary rooms and comprises: Entrance hall, dual aspect vaulted sitting room, dual aspect vaulted kitchen/dining/family room with French doors opening to a terrace, two double bedrooms with built in wardrobes, a wet room with walk in shower and a utility room housing the oil fired boiler and water softener.
There are a range of useful outbuildings to include: A double bay cart lodge with an adjacent garage, two further cart lodges with a central garage and shed to the rear, a machine store, and a gated stable yard with two lose boxes/stables and two small stables. The majority of the outbuildings benefit from power and light.
The grounds surround the house with established gardens, a hay meadow, two paddocks, three further small paddocks, an elevated terrace to the front of the swimming pool and a vegetable plot equipped with a poly tunnel, raised beds and a chicken run.
Location
The village of Dallinghoo has a pretty village Church and neighbours the village of Charsfield which has a primary school and a garage with a shop. Wickham Market, less than 4 miles away, has a selection of shops and amenities and the larger market towns of Woodbridge (barely 5 1/2 miles) and Framlingham (under 7 miles) offer an excellent range of shops, restaurants, public houses, schools, recreation and general amenities. The County town of Ipswich lies some 11 miles to the south west with direct rail links to Liverpool Street station (approximately 65 minutes). Rail services are also available from nearby Campsea Ashe, Melton and Woodbridge. The village is well positioned for visiting the nearby Heritage Coast, as well as numerous other popular attractions.
Square Footage: 8,190 sq ft
Acreage: 4.5 Acres
Directions
From Woodbridge, follow the A12 north (direction Lowestoft). Take the first left hand turning towards Bredfield. At the village pump, turn right onto Woodbridge Road which leads into The Street, Bredfield. Continue towards Dallinghoo. Approaching the village, turn sharp right onto Pound Hill and continue into the village. In the village centre, turn left into Church Rd. You will see the Church on the right hand side. At the end of Church Lane, turn right into Highgate Lane. Grove Farm will then be found after approximately ¼ mile on the right hand side.
What3words///pupils.scarf.arrived
Additional Info
Services
Mains electricity, water, oil fired central heating. Private drainage via a treatment plant and a water harvester serving external taps by the stable block and paddocks. Photovoltaic solar panels on the roof of the main house and swimming pool.
Annex 1 - Council Tax band A
Brochures
Web Details- COUNCIL TAXA payment made to your local authority in order to pay for local services like schools, libraries, and refuse collection. The amount you pay depends on the value of the property.Read more about council Tax in our glossary page.
- Band: G
- PARKINGDetails of how and where vehicles can be parked, and any associated costs.Read more about parking in our glossary page.
- Yes
- GARDENA property has access to an outdoor space, which could be private or shared.
- Yes
- ACCESSIBILITYHow a property has been adapted to meet the needs of vulnerable or disabled individuals.Read more about accessibility in our glossary page.
- Ask agent
Dallinghoo, Woodbridge, Suffolk, IP13
Add an important place to see how long it'd take to get there from our property listings.
__mins driving to your place
Get an instant, personalised result:
- Show sellers you’re serious
- Secure viewings faster with agents
- No impact on your credit score
Your mortgage
Notes
Staying secure when looking for property
Ensure you're up to date with our latest advice on how to avoid fraud or scams when looking for property online.
Visit our security centre to find out moreDisclaimer - Property reference IPS240284. The information displayed about this property comprises a property advertisement. Rightmove.co.uk makes no warranty as to the accuracy or completeness of the advertisement or any linked or associated information, and Rightmove has no control over the content. This property advertisement does not constitute property particulars. The information is provided and maintained by Savills, Ipswich. Please contact the selling agent or developer directly to obtain any information which may be available under the terms of The Energy Performance of Buildings (Certificates and Inspections) (England and Wales) Regulations 2007 or the Home Report if in relation to a residential property in Scotland.
*This is the average speed from the provider with the fastest broadband package available at this postcode. The average speed displayed is based on the download speeds of at least 50% of customers at peak time (8pm to 10pm). Fibre/cable services at the postcode are subject to availability and may differ between properties within a postcode. Speeds can be affected by a range of technical and environmental factors. The speed at the property may be lower than that listed above. You can check the estimated speed and confirm availability to a property prior to purchasing on the broadband provider's website. Providers may increase charges. The information is provided and maintained by Decision Technologies Limited. **This is indicative only and based on a 2-person household with multiple devices and simultaneous usage. Broadband performance is affected by multiple factors including number of occupants and devices, simultaneous usage, router range etc. For more information speak to your broadband provider.
Map data ©OpenStreetMap contributors.
