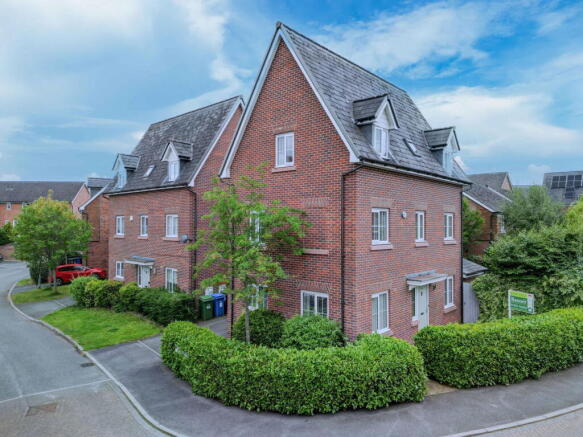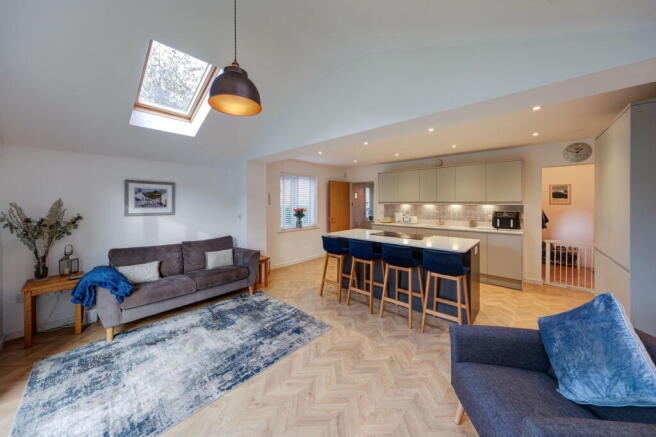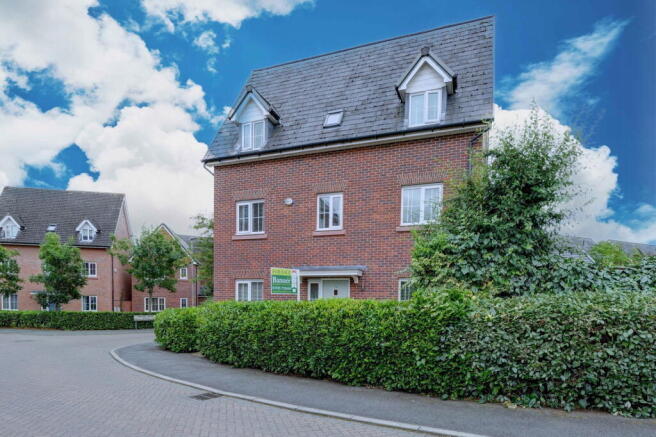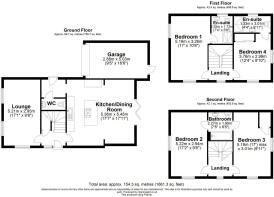Chaise Meadow, Lymm WA13 9NX

- PROPERTY TYPE
Detached
- BEDROOMS
4
- BATHROOMS
3
- SIZE
1,661 sq ft
154 sq m
Key features
- Desirable corner plot with approximately 154.3 sq metres of accommodation
- Good sized family lounge
- Spacious and extended open plan kitchen, diner/family room with bi-fold doors leading out onto the rear garden
- Four double bedrooms, 2 ensuites and a 'Jack and Jill' bathroom
- Refurbished and remodeled to a high standard
- Downstairs W.C
- Attached garage and driveway providing off-road parking
- Popular development close to local amenities and Schools
- Close to The Trans Pennine Trail
- Internal viewings strongly recommended to appreciate all that this family home has to offer
Description
Extended, Remodelled & Exceptionally Stylish Four-Bedroom Detached Home
Situated on a desirable corner plot, this beautifully extended and remodelled four-bedroom detached property offers spacious and modern family living throughout.
Boasting four double bedrooms, the home includes two en-suites and a Jack and Jill bathroom on the second floor — ideal for growing families or visiting guests.
At the heart of the home is a stunning open-plan dining kitchen and family living area, featuring bi-folding doors that open out to a West-facing, walled rear garden — perfect for entertaining or relaxing in privacy.
Internal viewings are highly recommended to fully appreciate the exceptional quality and layout this property has to offer.
ENTRANCE HALL
LOUNGE - 5.21m x 2.95m (17'1" x 9'8")
SIDE ENTRANCE HALL
KITCHEN DINER/FAMILY ROOM - 5.36m x 5.46m (17'7" x 17'11")
The kitchen, dining/family area is beautifully designed with a fitted wall and base units, offering a modern and striking aesthetic., white sparkle quartz worktop, composite one-and-a-half-bowl sink unit with a sleek brushed chrome mixer tap over, integrated appliances, such as a Bosch dishwasher, Beko washing machine and Beko fridge freezer.
A standout feature is the central island, with white sparkle quartz worktop, with an inset 5 ring induction hob. The cooking area is complemented by two separate electric ovens with integral grills. The room boasts stylish LVP flooring, inset ceiling spotlights, and under-cabinet lighting, which creates a bright and inviting atmosphere.
For added practicality, there is a Vent-Axia extractor fan, and the walls are partially tiled for easy maintenance. Three feature tall central heating radiators offer both comfort and style. The room is well-lit with natural light, thanks to the uPVC double-glazed window to the front elevation, two timber Velux windows, a white aluminum bifold doors that open out onto the garden. This layout enhances the connection between the indoor and outdoor spaces, making it ideal for both cooking and entertaining.
DOWNSTAIRS W.C
TURNING STAIR CASE LEADING TO FIRST FLOOR LANDING
BEDROOM 1 - 5.19m x 3.26m (17'0" x 10'8")
ENSUITE - 2.25m x 1.72m (7'4" x 5'8")
BEDROOM 4 - 3.76m x 2.99m (12'4" x 9'9")
ENSUITE - 1.33m x 3.01m (4'4" x 9'11")
TURNING STAIR CASE LEADING TO SECOND FLOOR LANDING
BEDROOM 2 - 5.22m x 2.94m (17'2" x 9'8")
BEDROOM 3 - 5.19m x 3.02m (17'0" x 9'11")
'JACK AND JILL' BATHROOM - 2.27m x 1.95m (7'5" x 6'5")
EXTERNALLY
GARAGE - 2.88m x 5.03m (9'5" x 16'6")
TENURE
COUNCIL TAX
SERVICES
PLEASE NOTE STAMP DUTY INCREASES DUE APRIL 2025
All mains services are connected. Please note we have not tested the services or any of the equipment in this property, accordingly we strongly advise prospective purchasers to commission their own survey or service report before finalising their offer to purchase.
THESE PARTICULARS ARE ISSUED IN GOOD FAITH BUT THEY ARE NOT GUARANTEED AND DO NOT FORM ANY PART OF A CONTRACT. NEITHER BANNER & CO, NOR THE VENDOR OR LESSOR ACCEPT ANY RESPONSIBILITY IN RESPECT OF THESE PARTICULARS, WHICH ARE NOT INTENDED TO BE STATEMENTS OR REPRESENTATION OF FACT AND ANY INTENDING PURCHASER OR LESSOR MUST SATISFY HIMSELF OR OTHERWISE AS TO THE CORRECTNESS OF EACH OF THE STATEMENTS CONTAINED IN THESE PARTICULARS.
Brochures
Brochure 1- COUNCIL TAXA payment made to your local authority in order to pay for local services like schools, libraries, and refuse collection. The amount you pay depends on the value of the property.Read more about council Tax in our glossary page.
- Band: F
- PARKINGDetails of how and where vehicles can be parked, and any associated costs.Read more about parking in our glossary page.
- Driveway
- GARDENA property has access to an outdoor space, which could be private or shared.
- Private garden
- ACCESSIBILITYHow a property has been adapted to meet the needs of vulnerable or disabled individuals.Read more about accessibility in our glossary page.
- Ask agent
Chaise Meadow, Lymm WA13 9NX
Add an important place to see how long it'd take to get there from our property listings.
__mins driving to your place
Get an instant, personalised result:
- Show sellers you’re serious
- Secure viewings faster with agents
- No impact on your credit score
Your mortgage
Notes
Staying secure when looking for property
Ensure you're up to date with our latest advice on how to avoid fraud or scams when looking for property online.
Visit our security centre to find out moreDisclaimer - Property reference S1191216. The information displayed about this property comprises a property advertisement. Rightmove.co.uk makes no warranty as to the accuracy or completeness of the advertisement or any linked or associated information, and Rightmove has no control over the content. This property advertisement does not constitute property particulars. The information is provided and maintained by Banner & Co, Lymm. Please contact the selling agent or developer directly to obtain any information which may be available under the terms of The Energy Performance of Buildings (Certificates and Inspections) (England and Wales) Regulations 2007 or the Home Report if in relation to a residential property in Scotland.
*This is the average speed from the provider with the fastest broadband package available at this postcode. The average speed displayed is based on the download speeds of at least 50% of customers at peak time (8pm to 10pm). Fibre/cable services at the postcode are subject to availability and may differ between properties within a postcode. Speeds can be affected by a range of technical and environmental factors. The speed at the property may be lower than that listed above. You can check the estimated speed and confirm availability to a property prior to purchasing on the broadband provider's website. Providers may increase charges. The information is provided and maintained by Decision Technologies Limited. **This is indicative only and based on a 2-person household with multiple devices and simultaneous usage. Broadband performance is affected by multiple factors including number of occupants and devices, simultaneous usage, router range etc. For more information speak to your broadband provider.
Map data ©OpenStreetMap contributors.







