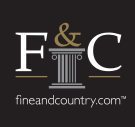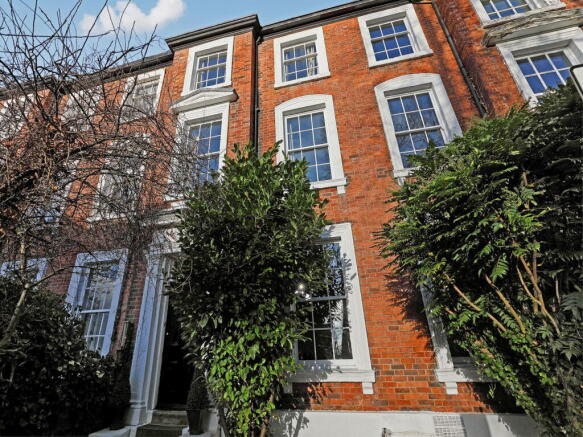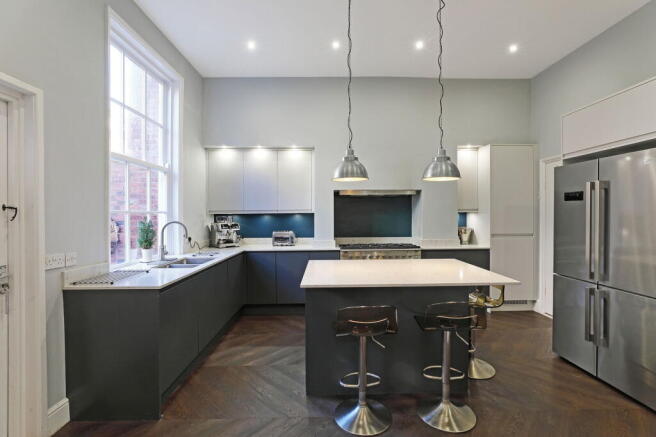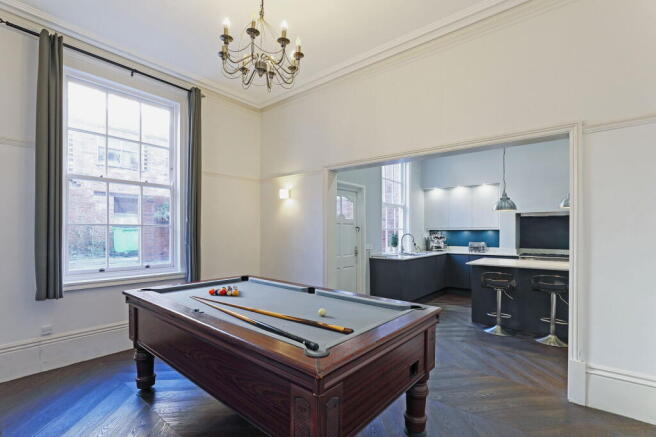Ashgate Road

- PROPERTY TYPE
Town House
- BEDROOMS
8
- BATHROOMS
4
- SIZE
3,938 sq ft
366 sq m
- TENUREDescribes how you own a property. There are different types of tenure - freehold, leasehold, and commonhold.Read more about tenure in our glossary page.
Freehold
Key features
- Grade II listed Georgian townhouse
- Eight bedrooms
- Large room sizes and ceiling heights
- Period features throughout
- Underfloor heating to the ground floor
- Off-street parking and low maintenance garden to rear
- Cellar and Attic space ideal for further conversion
- A rare Georgian house in Sheffield
- Popular location
- Potential to make even bigger and add value
Description
A home like this doesn’t come along often — grand in scale, rich in character and filled with opportunities to shape it around your lifestyle. Whether you're a large or growing family, a multi-generational household, a group of professionals or buyers looking to share a space in one of Sheffield’s most coveted locations, this Georgian townhouse offers room to breathe and live well across five expansive levels.
Inside, original features blend with updated touches across a layout that flows with ease. From the elegant reception spaces to the bright, sociable dining kitchen and eight versatile bedrooms, every part of this home adapts to the way you live. There’s space for working from home, space for privacy, and space to come together. The unconverted attic and basement offer even more potential, ideal for creative studios, guest suites or independent living.
Outside, a private courtyard doubles as secure off-street parking and a relaxed spot for evening drinks. And with Broomhill’s shops, parks, schools, hospitals and restaurants just a stone’s throw away, this is city living with all the best parts, space, character and convenience, wrapped into one.
Additional Information
The property is Freehold with all mains connected, the Council Tax Band is E, and the EPC Rating is D.
The property benefits from two parking permits to park on the front of the property, which allows the purchaser to keep the rear garden free for additional exterior garden space.
1967 & MISDESCRIPTION ACT 1991 - When instructed to market this property every effort was made by visual inspection and from information supplied by the vendor to provide these details which are for description purposes only. Certain information was not verified, and we advise that the details are checked to your personal satisfaction. In particular, none of the services or fittings and equipment have been tested nor have any boundaries been confirmed with the registered deed plans. Fine & Country or any persons in their employment cannot give any representations of warranty whatsoever in relation to this property and we would ask prospective purchasers to bear this in mind when formulating their offer. We advise purchasers to have these areas checked by their own surveyor, solicitor and tradesman. Fine & Country accept no responsibility for errors or omissions. These particulars do not form the basis of any contract nor constitute any part of an offer of a contract.
Directions
From Junction 33 on the M1, take the Parkway (A630) to Sheffield City Centre. Follow the signs to the Sheffield Children's Hospital (A61 towards West Bar). Turn left at the roundabout and drive up Netherthorpe Road until you reach the University roundabout. Turn right at the roundabout, heading towards the Children's Hospital on Brook Hill. Just before you reach the Hospital, turn left onto Clarkson Street. At the bottom of Clarkson Street, turn right onto Glossop Road and drive up Glossop Road until the last left turn, just before Fulwood Road is Ashgate Road.
Brochures
Brochure 1- COUNCIL TAXA payment made to your local authority in order to pay for local services like schools, libraries, and refuse collection. The amount you pay depends on the value of the property.Read more about council Tax in our glossary page.
- Band: E
- LISTED PROPERTYA property designated as being of architectural or historical interest, with additional obligations imposed upon the owner.Read more about listed properties in our glossary page.
- Listed
- PARKINGDetails of how and where vehicles can be parked, and any associated costs.Read more about parking in our glossary page.
- Permit,Rear
- GARDENA property has access to an outdoor space, which could be private or shared.
- Yes
- ACCESSIBILITYHow a property has been adapted to meet the needs of vulnerable or disabled individuals.Read more about accessibility in our glossary page.
- No wheelchair access
Ashgate Road
Add an important place to see how long it'd take to get there from our property listings.
__mins driving to your place
Get an instant, personalised result:
- Show sellers you’re serious
- Secure viewings faster with agents
- No impact on your credit score
Your mortgage
Notes
Staying secure when looking for property
Ensure you're up to date with our latest advice on how to avoid fraud or scams when looking for property online.
Visit our security centre to find out moreDisclaimer - Property reference S1191243. The information displayed about this property comprises a property advertisement. Rightmove.co.uk makes no warranty as to the accuracy or completeness of the advertisement or any linked or associated information, and Rightmove has no control over the content. This property advertisement does not constitute property particulars. The information is provided and maintained by Fine & Country, Sheffield. Please contact the selling agent or developer directly to obtain any information which may be available under the terms of The Energy Performance of Buildings (Certificates and Inspections) (England and Wales) Regulations 2007 or the Home Report if in relation to a residential property in Scotland.
*This is the average speed from the provider with the fastest broadband package available at this postcode. The average speed displayed is based on the download speeds of at least 50% of customers at peak time (8pm to 10pm). Fibre/cable services at the postcode are subject to availability and may differ between properties within a postcode. Speeds can be affected by a range of technical and environmental factors. The speed at the property may be lower than that listed above. You can check the estimated speed and confirm availability to a property prior to purchasing on the broadband provider's website. Providers may increase charges. The information is provided and maintained by Decision Technologies Limited. **This is indicative only and based on a 2-person household with multiple devices and simultaneous usage. Broadband performance is affected by multiple factors including number of occupants and devices, simultaneous usage, router range etc. For more information speak to your broadband provider.
Map data ©OpenStreetMap contributors.




