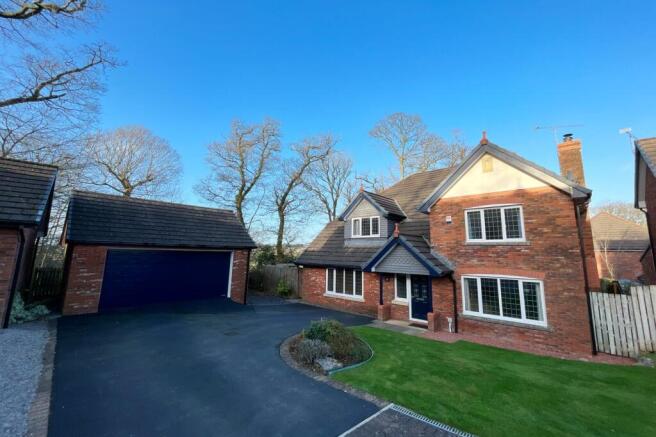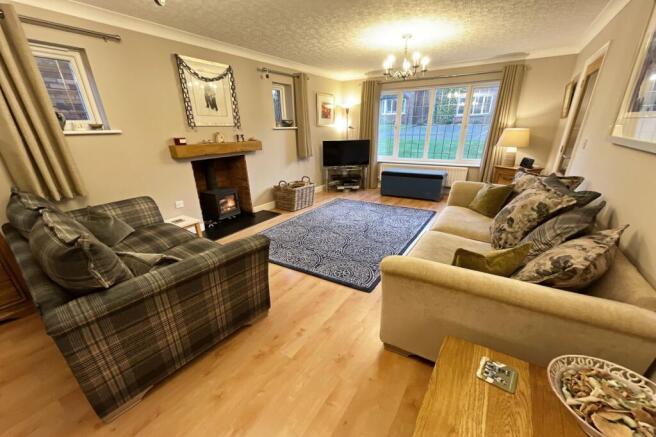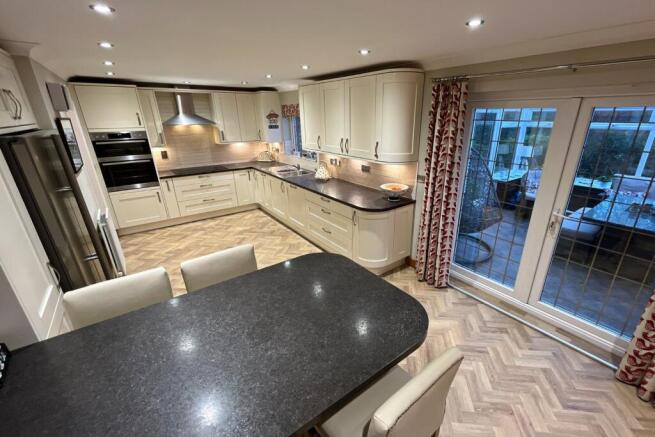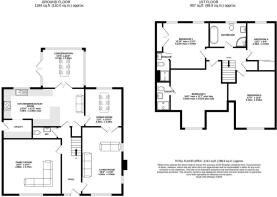The Parklands, Cockermouth, CA13

- PROPERTY TYPE
Detached
- BEDROOMS
4
- BATHROOMS
3
- SIZE
Ask agent
- TENUREDescribes how you own a property. There are different types of tenure - freehold, leasehold, and commonhold.Read more about tenure in our glossary page.
Freehold
Key features
- Stunning and extensive detached family home
- Extremely popular residential development
- Living room with stove and dining room
- Large family room and conservatory
- Kitchen/breakfast room, WC & utility room
- Four generous bedrooms to first floor
- Two stylish en-suites and family bathroom
- Detached double garage and mature gardens
- Lovely position with woodland to one side
Description
We are delighted to offer this incredible detached family home on the ever popular Parklands estate. Offered to the market for the first time since its construction in 1999, this meticulously maintained home has been cherished by the same owner throughout its history. Occupying one of the best plots we have seen with woodland to one side and forming part of a small side cul de sac this gorgeous property must be viewed! The owners converted the original double garage into the house for more living space, building a new detached double garage adjacent to the property and the accommodation now includes a lovely entrance hall with ground floor WC, a double aspect living room with wood burning stove, a large family room with surround sound speakers, a gorgeous kitchen with Amtico floor and space for sofa, a large dining room, a generous conservatory with double glazed roof and a utility. Upstairs the good stuff continues with four large bedrooms, two with en-suite shower rooms and a gorgeous family bathroom, all having been recently renewed. The gardens are delightful with a large decked dining terrace to the side and a decent lawn to the rear. This ticks so many boxes for a family home in town so make sure you are one of the first to view...
EPC band C
Entrance Hall
A part glazed leaded light door leads into hall with leaded light double glazed window beside, modern wood doors to rooms, double radiator, Amtico mulled oak herringbone flooring, stairs to first floor with oak banister, coved ceiling
Living room
A spacious double aspect room with double glazed leaded light window to front and two to the side, double and single radiators, wood burning stove with black slate hearth, wood style flooring, half glazed double doors leading to dining room
Family room
A generous room with double glazed window to front, port for wall mounted TV, inset surround sound speakers to front and rear walls, double radiator, pelmet mood lighting, wood style flooring
Dining room
Double glazed window to rear with a side view towards Skiddaw, radiator, space for family table and chairs, coved ceiling, wood style flooring, door to kitchen
Kitchen/Breakfast room
A large open plan room at the rear of the house fitted in a comprehensive range of base and wall mounted units with work surfaces, pan and crockery drawers, larder unit and breakfast bar. Single drainer sink unit with tiled splashbacks, 5 ring induction hob with extractor hood, eye level oven, integrated dishwasher, space for American style fridge freezer, wall mounted TV point and USB socket on breakfast bar, Amtico mulled oak flooring in herringbone pattern, space for sofa, single and double radiators, double glazed window to rear, under stairs cupboard, doorway to utility, dimmable LED lights, double glazed French doors to conservatory.
Conservatory
A double glazed conservatory with double glazed self-cleaning glass roof, double glazed windows to three sides, double glazed French doors to garden, saloon fan, two electric panel heaters, tile effect flooring
Utility room
Part double glazed composite side door into garden, fitted cupboards and worktops, single drainer sink unit with tiled splashback, wall mounted A+ energy rated gas boiler, radiator, bin unit with three separate rubbish/recycling bins, plumbing for a washing machine, Amtico flooring.
Ground floor WC
fitted vanity unit with a matching mirror, concealed cistern back-to-wall toilet, and hand wash basin, extractor fan, tiling to half wall height, radiator, Amtico flooring.
Landing
Modern wooden doors to rooms, access to loft space, radiator, built in airing cupboard
Bedroom 1
A generous double bedroom with leaded light dormer double glazed window to front, space for fitted wardrobes, double radiator, door to en-suite
En-suite shower room 1
Recently fitted to include a double shower enclosure with twin head thermostatic shower unit, wall mounted hand wash basin with twin drawers under and a LED Bluetooth demist mirror above, low level WC. Tiling to half wall height, chrome towel rail, extractor fan, ceramic floor tiles.
Bedroom 2
Another generous double bedroom with two double glazed leaded light windows to rear offering side views towards Skiddaw, two radiators, built in double wardrobe, door to en-suite
En-suite shower room 2
Recently fitted in a stylish suite to include shower enclosure with twin head thermostatic shower unit, wall mounted hand basin with twin drawers under and a LED Bluetooth demist mirror above, low level WC. Tiling to half wall height, chrome towel rail, LED wall mirror, extractor fan, ceramic floor tiles.
Bedroom 3
A further double bedroom of generous size with a leaded light double glazed window to front, double radiator, recess for TV
Bedroom 4
Double glazed leaded light window to rear offering side views towards Skiddaw, built in wardrobe with sliding doors, radiator
Bathroom
A generous family bathroom recently fitted in a stylish range of fittings to include and freestanding style bath, separate quadrant shower enclosure with thermostatic shower unit, pedestal hand wash basin, LED demist mirror, low level WC. Tiling to half wall height, double glazed leaded light window to rear, extractor fan, chrome towel rail, Ceramic floor tiles.
Externally
The property occupies a lovely plot in the corner of a small cul de sac with light woodland to one side providing privacy. A tarmac drive leads to garage and access to front door, side access to garden. The rear garden is generous in size and includes a large decking area to the side of house for entertaining plus a lower level lawn with mature borders.
Detached double garage with motorised Hormann up and over door, power and light, personal side door.
Additional Information
To arrange a viewing or to contact the branch, please use the following:
Branch Address:
58 Lowther Street
Whitehaven
Cumbria
CA28 7DP
Tel:
Council Tax Band: E
Tenure: Freehold
Services: Mains water, gas and electric are connected, mains drainage
Fixtures & Fittings: Carpets, oven hob and extractor, integrated dishwasher
Broadband type & speeds available: Standard 16Mbps / Superfast 45Mbps / Ultrafast 1800Mbps. Owners currently have BT full fibre.
Mobile reception: Data retrieved from Ofcom dating back to November 24’ indicates O2 and 3 networks have service indoors but the rest have limited service. All providers have signal outdoors.
Planning permission passed in the immediate area: None known
The property is not listed
Brochures
Brochure 1- COUNCIL TAXA payment made to your local authority in order to pay for local services like schools, libraries, and refuse collection. The amount you pay depends on the value of the property.Read more about council Tax in our glossary page.
- Band: E
- PARKINGDetails of how and where vehicles can be parked, and any associated costs.Read more about parking in our glossary page.
- Yes
- GARDENA property has access to an outdoor space, which could be private or shared.
- Yes
- ACCESSIBILITYHow a property has been adapted to meet the needs of vulnerable or disabled individuals.Read more about accessibility in our glossary page.
- Ask agent
The Parklands, Cockermouth, CA13
Add an important place to see how long it'd take to get there from our property listings.
__mins driving to your place
Get an instant, personalised result:
- Show sellers you’re serious
- Secure viewings faster with agents
- No impact on your credit score
Your mortgage
Notes
Staying secure when looking for property
Ensure you're up to date with our latest advice on how to avoid fraud or scams when looking for property online.
Visit our security centre to find out moreDisclaimer - Property reference 28630853. The information displayed about this property comprises a property advertisement. Rightmove.co.uk makes no warranty as to the accuracy or completeness of the advertisement or any linked or associated information, and Rightmove has no control over the content. This property advertisement does not constitute property particulars. The information is provided and maintained by Lillingtons Estate Agents, Whitehaven. Please contact the selling agent or developer directly to obtain any information which may be available under the terms of The Energy Performance of Buildings (Certificates and Inspections) (England and Wales) Regulations 2007 or the Home Report if in relation to a residential property in Scotland.
*This is the average speed from the provider with the fastest broadband package available at this postcode. The average speed displayed is based on the download speeds of at least 50% of customers at peak time (8pm to 10pm). Fibre/cable services at the postcode are subject to availability and may differ between properties within a postcode. Speeds can be affected by a range of technical and environmental factors. The speed at the property may be lower than that listed above. You can check the estimated speed and confirm availability to a property prior to purchasing on the broadband provider's website. Providers may increase charges. The information is provided and maintained by Decision Technologies Limited. **This is indicative only and based on a 2-person household with multiple devices and simultaneous usage. Broadband performance is affected by multiple factors including number of occupants and devices, simultaneous usage, router range etc. For more information speak to your broadband provider.
Map data ©OpenStreetMap contributors.




