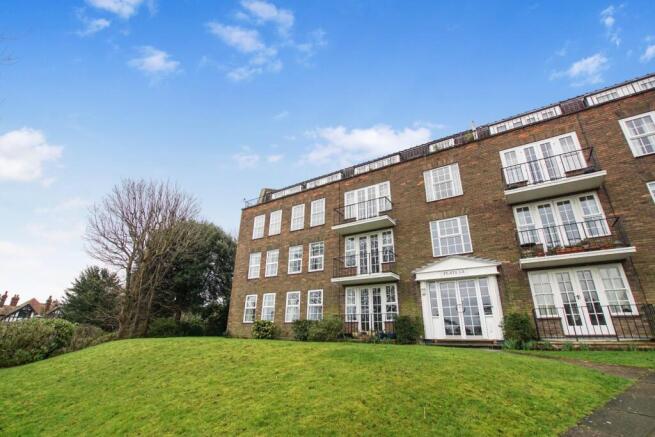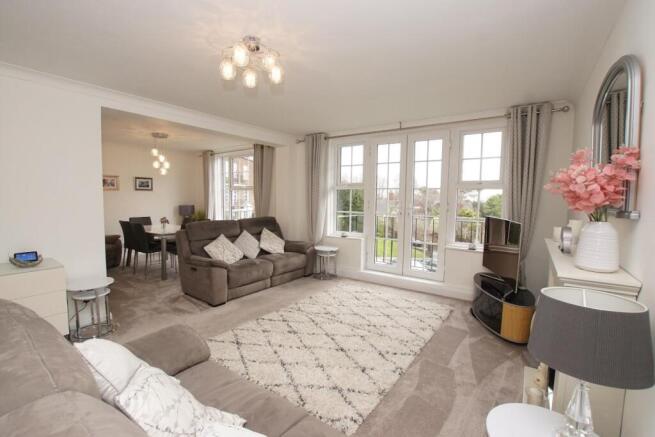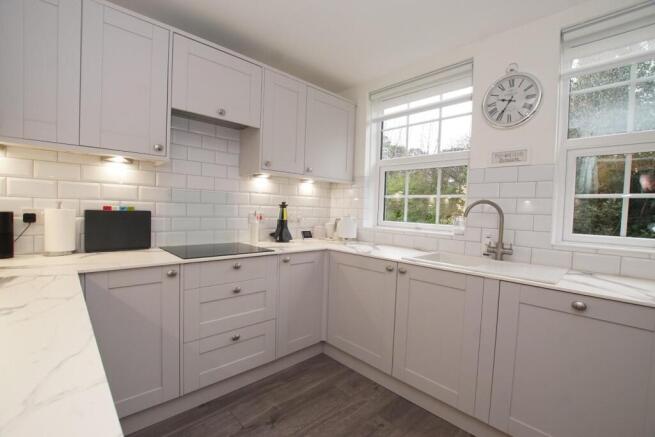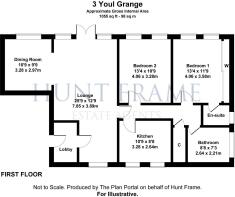
Link Road, Eastbourne

- PROPERTY TYPE
Flat
- BEDROOMS
2
- BATHROOMS
2
- SIZE
Ask agent
Key features
- GUIDE PRICE £350,000 TO £375,000
- BEAUTIFULLY APPOINTED IN MEADS
- COMPLETELY REFURBISHED
- STUNNING RECEPTION AREA
- NEWLY FITTED KITCHEN
- TWO DOUBLE BEDROOMS
- LUXURY EN-SUITE & BATHROOM
- BALCONY
- GARAGE & PARKING
- SHARE OF FREEHOLD
Description
The generously proportioned accommodation has been completely refurbished by the present owners and now affords a REFITTED KITCHEN along with a REFITTED LUXURY EN-SUITE and BATHROOM with a RE-DECORATED and RE-CARPETED DOUBLE RECEPTION and SEPARATE DINING AREA. The apartment secures a LOVELY ASPECT over the communal grounds with VIEWS to the SEA. An early appointment to view is strongly recommended to appreciate the merit and appeal of this fine apartment.
Youl Grange is enviably situated close to the South Downs National Park and in the exclusive residential area of Meads with the amenities of Meads high street within relatively easy reach. There are regular bus services to Eastbourne town centre which provides the principal shopping thoroughfare and newly constructed Beacon centre. Eastbourne has a variety of popular theatres and the scenic Victorian seafront. Sporting facilities in Eastbourne area include 3 principal golf courses with the Royal Eastbourne being the nearest.
Entrust Hunt Frame’s experienced property professionals with the sale of your property, delivering the highest standards of service and communication.
Communal Entrance - Communal entrance, stairs and lift to the upper floors.
Entrance Hall - Entrance door with access into the entrance lobby, large storage cupboard with sliding doors to the front with additional storage above, entryphone system, glazed door to the reception area.
Sitting Room - 7.85m x 3.89m (25'9 x 12'9) - Providing three distinct areas to include an extremely spacious principal reception ie lounge/diner which measures 25'9 overall in length being dual aspect with UPVC double glazed windows overlooking the rear aspect and matching windows and double opening double glazed doors overlooking the front and giving access to the BALCONY, two radiators, the sitting room has a feature Minster style fireplace with matching hearth and mantle with electric coal effect fire, wooden glazed door to the inner hallway.
Dining Area - 3.28m x 2.97m (10'9 x 9'9) - Arch opening to a large dining area again with matching double glazed windows overlooking the front aspect with radiator.
Inner Hall - With radiator, large storage cupboard which houses the recently replaced boiler, doors off to both bedrooms, bathroom and kitchen.
Kitchen - 3.28m x 2.64m (10'9 x 8'8) - Completely refitted by the current owners and beautifully appointed with floor standing and wall mounted cupboards in the 'Shaker' style with numerous features to include an integral fridge/freezer, dishwasher and washing machine, deep pan drawers, corner carousel units and a fitted glass fronted wine cooler, replacement Victorian style brick splashbacks with marble effect slimline worktops, replacement flooring, induction hob with extractor unit above, Swan neck mixer tap and composite sink unit and drainer, under unit lighting, Zanussi single oven with matching microwave above, two matching double glazed windows overlooking the rear respect and communal gardens.
Bedroom One - 4.06m x 3.58m (13'4 x 11'9) - Matching UPVC double glazed windows to the front aspect, radiator, door to the refitted en-suite.
Luxury En-Suite - Completely refitted suite comprising of a large enclosed shower cubicle with curved sliding doors to the front with a replacement acrylic panel and Twin head shower unit, wall mounted wash hand basin set in a vanity unit with worktop space with a mirror fronted cupboard above withan inset light, low-level Wc with a concealed cistern, upright ladder style radiator, fully tiled walls, replacement flooring, double glazed patterned window with vent to the side aspect.
Bedroom Two - 4.06m x 3.28m (13'4 x 10'9) - Matching UPVC double glazed windows to the front elevation, radiator.
Bathroom - 2.64m x 2.21m (8'8 x 7'3) - Again completely refitted by the current owners and comprising of a large walk in shower cubicle with a hinged folding and glazed door to the front , twin head shower unit with acrylic splashback, wash hand basin set in a vanity unit with cupboards below, low level WC with concealed cistern with adjacent cupboards and worktop space, twin matching powder coated ladder style radiators, mirror fronted cabinet with inset lighting, fully tiled walls, replacement flooring, double glazed patterned window to the side aspect with built-in vent.
Outside - Visitor and resident parking, access to a dedicated GARAGE.
Outgoings - LEASE: SHARE OF FREEHOLD 999 YEARS FROM 25/03/1966 - 940 YEARS REMAINING
MAINTENANCE: APPROX £3400 PER ANNUM
COUNCIL TAX: E
DETAILED ‘KEY FACTS FOR BUYERS’ ARE AVAILABLE IN THE LINK BELOW
Disclaimer: Whilst every care has been taken preparing these particulars their accuracy
cannot be guaranteed and you should satisfy yourself as to their correctness. We have not been able to check outgoings, tenure, or that the services and equipment function properly, nor have we checked any planning or building regulations. They do not form part of any contract. We recommend that these matters and the title be checked by someone qualified to do so.
Brochures
Link Road, EastbourneKEY FACTS FOR BUYERSBrochure- COUNCIL TAXA payment made to your local authority in order to pay for local services like schools, libraries, and refuse collection. The amount you pay depends on the value of the property.Read more about council Tax in our glossary page.
- Band: E
- PARKINGDetails of how and where vehicles can be parked, and any associated costs.Read more about parking in our glossary page.
- Yes
- GARDENA property has access to an outdoor space, which could be private or shared.
- Ask agent
- ACCESSIBILITYHow a property has been adapted to meet the needs of vulnerable or disabled individuals.Read more about accessibility in our glossary page.
- Ask agent
Link Road, Eastbourne
Add an important place to see how long it'd take to get there from our property listings.
__mins driving to your place
Your mortgage
Notes
Staying secure when looking for property
Ensure you're up to date with our latest advice on how to avoid fraud or scams when looking for property online.
Visit our security centre to find out moreDisclaimer - Property reference 33630998. The information displayed about this property comprises a property advertisement. Rightmove.co.uk makes no warranty as to the accuracy or completeness of the advertisement or any linked or associated information, and Rightmove has no control over the content. This property advertisement does not constitute property particulars. The information is provided and maintained by Hunt Frame, Eastbourne. Please contact the selling agent or developer directly to obtain any information which may be available under the terms of The Energy Performance of Buildings (Certificates and Inspections) (England and Wales) Regulations 2007 or the Home Report if in relation to a residential property in Scotland.
*This is the average speed from the provider with the fastest broadband package available at this postcode. The average speed displayed is based on the download speeds of at least 50% of customers at peak time (8pm to 10pm). Fibre/cable services at the postcode are subject to availability and may differ between properties within a postcode. Speeds can be affected by a range of technical and environmental factors. The speed at the property may be lower than that listed above. You can check the estimated speed and confirm availability to a property prior to purchasing on the broadband provider's website. Providers may increase charges. The information is provided and maintained by Decision Technologies Limited. **This is indicative only and based on a 2-person household with multiple devices and simultaneous usage. Broadband performance is affected by multiple factors including number of occupants and devices, simultaneous usage, router range etc. For more information speak to your broadband provider.
Map data ©OpenStreetMap contributors.







