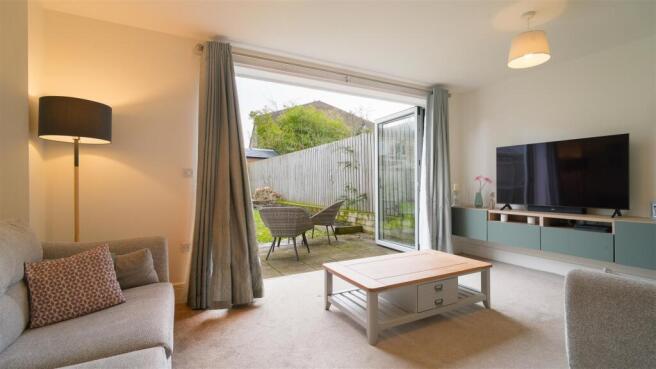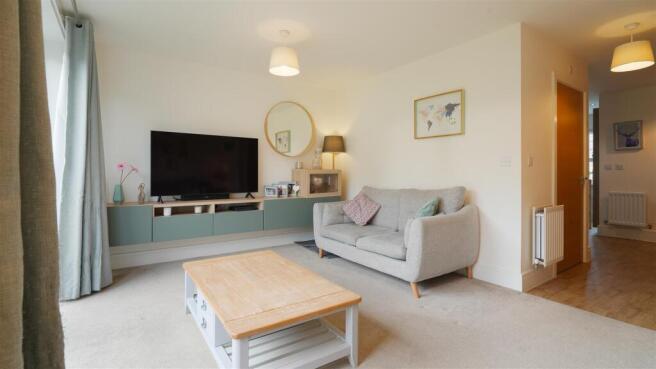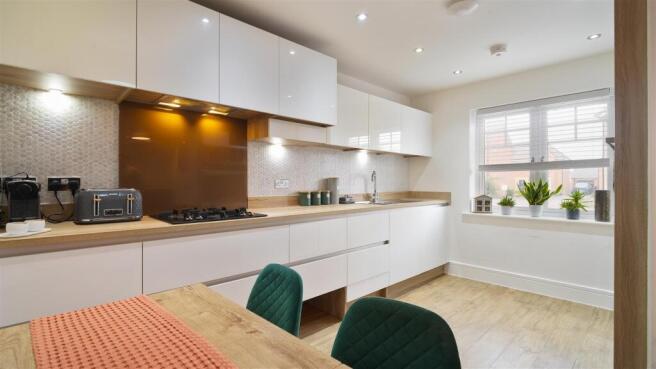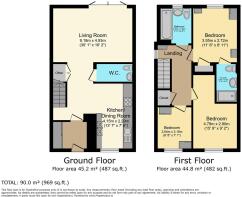
Cassini Drive, Stannington

- PROPERTY TYPE
Semi-Detached
- BEDROOMS
3
- BATHROOMS
2
- SIZE
969 sq ft
90 sq m
- TENUREDescribes how you own a property. There are different types of tenure - freehold, leasehold, and commonhold.Read more about tenure in our glossary page.
Freehold
Key features
- Built in 2019 by Avant Homes
- Modern dining kitchen with built-in appliances
- Downstairs WC and storage space
- Living room with bi-folding doors to the rear garden
- Main bedroom with en-suite
- Contemporary family bathroom
- South facing rear garden
- Off street parking for two cars
- Freehold
- Quiet cul-de-sac
Description
Kitchen/Diner - 4.14m x 2.29m (13'7 x 7'6) -
Wc -
Storage/Utility Room -
Living Room - 9.17m x 4.93m (30'1 x 16'2) -
Bedroom - 11'8 x 8'11 (36'1"'26'2" x 26'2"'36'1") -
En-Suite - 2.36m x 1.32m (7'9 x 4'4) -
Bedroom - 4.80m x 2.79m (15'9 x 9'2) -
Bedroom - 2.64m x 2.16m (8'8 x 7'1) -
Bathroom - 2.26m x 1.98m (7'5 x 6'6) -
Here's what our client said when we were talking about their home "We were initially drawn to the property because it was finished to such a high standard, allowing us to move in straight away without any work needed. We love the open-plan layout and the bi-fold doors that open onto a secure, south-facing garden – this is fantastic in the summer. We've had some great BBQs with family & friends, plus it's easy for a daughter to play safely. The location is excellent too, offering the best of both worlds with the Peak District close by and easy access to the city centre for commuting. It’s also just a stone’s throw from the local park and playground, and we’ve enjoyed many visits to Kafe Stannington and the Crown and Glove pub."
The property welcomes you through the front door into a handy porch, leading to a bright hallway. On your left are stairs to the first floor, the living room is straight ahead, and to the right is the stylish dining kitchen.
The kitchen is a modern and elegant space, with sleek units above and below the worktop providing ample storage. Contemporary tiles and a glass splashback behind the gas hob add a sophisticated touch to the design. Fully equipped with integrated appliances – including a fridge/freezer, oven/grill, microwave oven/grill, and dishwasher – the kitchen has everything you need for cooking and hosting with ease. There’s also space for a dining table, making it a cosy spot for family meals or a relaxed coffee catch-up.
Between the dining kitchen and living room is a convenient downstairs WC, and across the hallway, a large storage cupboard with plumbing for a washing machine adds extra practicality.
The living room is a bright, welcoming space, perfect for unwinding or entertaining. There’s plenty of room for comfortable seating, creating a cosy and inviting atmosphere. Bi-folding doors open onto the patio, seamlessly connecting indoor and outdoor spaces and flooding the room with natural light. A sleek floating TV stand enhances the modern feel, keeping the space tidy and stylish.
Upstairs, the main bedroom is a peaceful sanctuary overlooking the garden, with lovely views to enjoy and a built-in wardrobe. It features a stunning en suite with a walk-in shower, a floating washbasin with built-in storage, a towel radiator, and a WC with a concealed cistern and extra storage above – blending style with functionality.
Bedroom two is a spacious double at the front of the property, offering flexibility to suit your needs, while bedroom three is a charming single, currently used as a nursery but equally ideal as a home office or guest room. The family bathroom is finished to an excellent standard, featuring a bath with an overhead shower, a floating washbasin with storage, a WC with a concealed cistern, and a towel radiator – all designed for comfort and convenience.
Outside, the rear garden is a delightful and versatile space, benefiting from a sunny south-facing aspect. A patio directly behind the property is perfect for alfresco dining or relaxing. The garden’s L-shape design includes a lawn, raised flowerbeds, and a decked area for entertaining. A second, tucked-away patio provides space for a shed and additional storage. With the added bonus of an outdoor power socket, water tap, and a gate leading to the driveway, the property also offers off-street parking for two cars.
General information
The property tenure is freehold
Schools
Stannington Infant School - 0.2 miles - Ofsted Outstanding
Nook Lane Junior School - 0.3 miles - Ofsted Good
Bradfield School - 3.2 miles - Ofsted Requires Improvement
Stannington is a charming suburb in the north-west of Sheffield, offering a perfect blend of countryside living and city convenience. Nestled on the edge of the Peak District, it boasts stunning views, scenic walks, and a strong sense of community. There are excellent local amenities, including a Co-op, a pharmacy, The Village Store, Stannington Fruit & Veg just to name a few. Stannington Park is a popular destination for families as it has a playground and Kafe Stannington provides hot drinks.
Brochures
Cassini Drive, Stannington- COUNCIL TAXA payment made to your local authority in order to pay for local services like schools, libraries, and refuse collection. The amount you pay depends on the value of the property.Read more about council Tax in our glossary page.
- Band: D
- PARKINGDetails of how and where vehicles can be parked, and any associated costs.Read more about parking in our glossary page.
- Driveway
- GARDENA property has access to an outdoor space, which could be private or shared.
- Yes
- ACCESSIBILITYHow a property has been adapted to meet the needs of vulnerable or disabled individuals.Read more about accessibility in our glossary page.
- Ask agent
Cassini Drive, Stannington
Add an important place to see how long it'd take to get there from our property listings.
__mins driving to your place
Get an instant, personalised result:
- Show sellers you’re serious
- Secure viewings faster with agents
- No impact on your credit score
Your mortgage
Notes
Staying secure when looking for property
Ensure you're up to date with our latest advice on how to avoid fraud or scams when looking for property online.
Visit our security centre to find out moreDisclaimer - Property reference 33617234. The information displayed about this property comprises a property advertisement. Rightmove.co.uk makes no warranty as to the accuracy or completeness of the advertisement or any linked or associated information, and Rightmove has no control over the content. This property advertisement does not constitute property particulars. The information is provided and maintained by Cocker and Carr Ltd, Sheffield. Please contact the selling agent or developer directly to obtain any information which may be available under the terms of The Energy Performance of Buildings (Certificates and Inspections) (England and Wales) Regulations 2007 or the Home Report if in relation to a residential property in Scotland.
*This is the average speed from the provider with the fastest broadband package available at this postcode. The average speed displayed is based on the download speeds of at least 50% of customers at peak time (8pm to 10pm). Fibre/cable services at the postcode are subject to availability and may differ between properties within a postcode. Speeds can be affected by a range of technical and environmental factors. The speed at the property may be lower than that listed above. You can check the estimated speed and confirm availability to a property prior to purchasing on the broadband provider's website. Providers may increase charges. The information is provided and maintained by Decision Technologies Limited. **This is indicative only and based on a 2-person household with multiple devices and simultaneous usage. Broadband performance is affected by multiple factors including number of occupants and devices, simultaneous usage, router range etc. For more information speak to your broadband provider.
Map data ©OpenStreetMap contributors.






