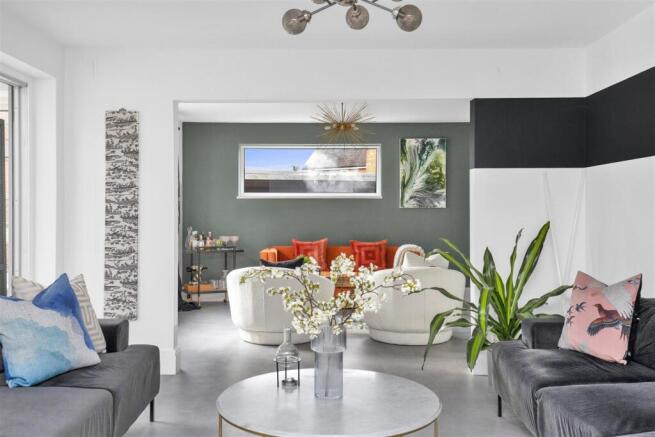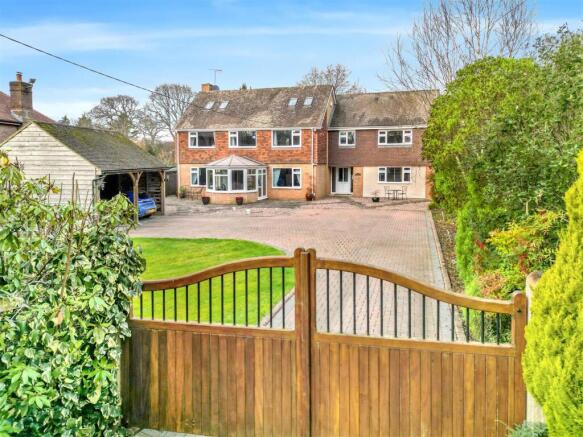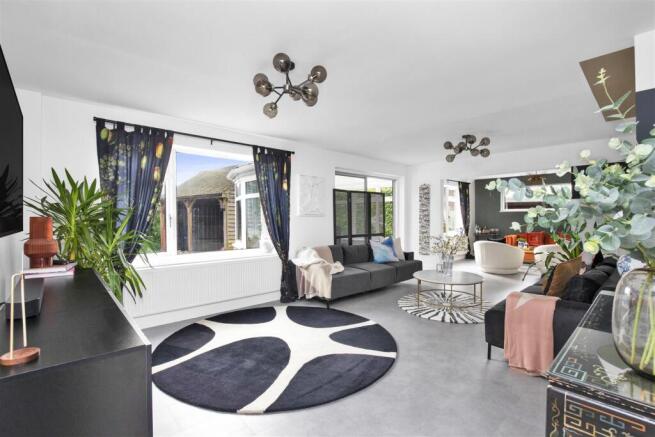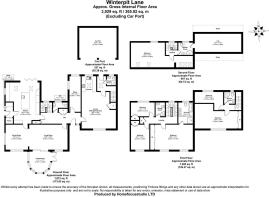
Winterpit Lane, Mannings Heath, Horsham

- PROPERTY TYPE
Detached
- BEDROOMS
6
- BATHROOMS
5
- SIZE
Ask agent
- TENUREDescribes how you own a property. There are different types of tenure - freehold, leasehold, and commonhold.Read more about tenure in our glossary page.
Freehold
Key features
- 6 BEDROOM DETACHED HOUSE
- INCLUDING 2 BEDROOM ANNEXE
- STUNNING DESIGNER KITCHEN
- STYLISH ARCHITECTURAL FEATURES & INTERIOR DESIGN
- PRINCIPAL & JUNIOR SUITE
- GENEROUS LIVING ACCOMMODATION
- ALL DOUBLE BEDROOMS
- GATED DRIVEWAY WITH CAR BARN
- SOUGHT AFTER VILLAGE SETTING
- COUNCIL TAX BAND: G EPC RATING: D
Description
Nestled back from the road behind electric gates and situated on a quiet country lane in the highly sought-after village of Mannings Heath, this impeccably designed, modern 6 double-bedroom detached property provides highly adaptable accommodation including a self-contained 2 bedroom Annexe, making it perfect for a large family or perhaps those needing a property suited for multi-generational use. With striking architectural features and luxury high-end finishes, this home provides both style and comfort, making it the ideal space for modern family living.
With accommodation split over three floors, there is an abundance of space for families of all sizes. With a principal suite and junior suite featuring luxurious en suite bathrooms, fitted wardrobes and walk-in-dressing areas, providing private retreats for ultimate comfort and convenience. The remaining bedrooms are all doubles ensuring every member of the household has their own sanctuary.
The heart of this home has to be the expansive kitchen dining area. Striking in design with Carrara marble worktops and contrasting corian surfaces - perfectly designed for both everyday family life and grand-scale entertaining with bifold doors opening out the to expanse of patio and garden beyond. The stunning kitchen is a chef’s dream, featuring a top-of-the-line stoves range cooker with induction hob, sleek cabinetry, and a central island with a separate utility room beyond to shut out the noise of appliances. The adjoining living and dining areas are bathed in natural light due to their southerly aspect, creating a warm and welcoming atmosphere. Those with an artistic flair can use the additional reception room to the rear for their creative talents, but this could equally serve as a spacious study or a kids play room.
For added versatility, the property includes a beautifully appointed annex with two additional bedrooms with the principal annex bedroom being a very large double bedroom with fitted cabinetry. This self-contained space offers numerous possibilities, whether used as guest accommodation, rental opportunity or a separate living area for extended family members. The ground floor of the Annexe includes a full wet room with shower and open plan living/dining and kitchen area.
Accessed via a gated driveway, providing both security and privacy, ample parking is available for several cars, with the added bonus of a double car barn for additional storage or vehicle protection.
Situated in the tranquil and highly desirable village of Mannings Heath, this property offers the perfect balance of peaceful rural living and easy access to local amenities, and the countryside beyond.
Accommodation With Approximate Room Sizes. -
Max Measurements Shown Unless Stated Otherwise. -
Entrance Hall -
Living Room - 6.30m x 4.11m (20'08" x 13'06") -
Dining Room - 4.11m x 3.68m (13'06" x 12'01") -
Conservatory - 3.48m x 3.38m (11'05" x 11'01") -
Kitchen - 6.78m x 5.54m (22'03" x 18'02") -
Utility Room - 2.41m x 1.19m (7'11" x 3'11") -
Guest Cloakroom - 2.41m x 1.50m (7'11" x 4'11") -
Office - 5.84m x 1.85m (19'02" x 6'01") -
First Floor Landing -
Bedroom - 6.25m x 4.14m (20'06" x 13'07") -
En-Suite Bathroom - 3.48m x 2.34m (11'05" x 7'08") -
Bedroom - 3.94m x 3.02m (12'11" x 9'11") -
Bedroom - 3.99m x 2.26m (13'01" x 7'05") -
Shower Room -
Second Floor Landing -
Bedroom - 10.06m x 4.06m (33'0" x 13'04") -
Shower Room -
Access To Loft Space - 7.80m x 3.00m (25'07" x 9'10") -
Annexe -
Annexe Sitting/Dining Room/Kitchen - 8.59m x 5.64m (28'02" x 18'06") -
Rear Hallway -
Annexe Shower Room -
First Floor Landing -
Annexe Bedroom - 7.47m x 4.06m (24'06" x 13'04") -
Annexe Bedroom - 7.80m x 3.00m (25'07" x 9'10") -
Annexe Shower Room -
Outside -
Gated Driveway -
Ample Off Road Parking -
Double Car Barn -
Rear Garden -
LOCATION: The Village of Mannings Heath is ideally located just a couple of miles south of Horsham, but with easy access to London, Gatwick and Brighton. This vibrant village has an active community with regular events being held by local groups such as open air-theatre on the green, quiz nights and summer fetes, there is a regular bus service to Horsham and Brighton, championship Golf course & Wine estate, and local convenience shop and petrol station. The village is within the school catchment area for St Andrew’s Primary School Nuthurst and within the catchment of Forest and Millais Secondary Schools in Horsham.
DIRECTIONS: From Horsham proceed in an Easterly direction along the Brighton Road (A281). Proceed into the village of Mannings Heath passing the Public House on the left hand side. Continue along this road and then take the next left into Church Road, sign posted Mannings Heath Golf Club. Take the third turning on the right into Winterpit Lane where the property is then the fifth property on your left hand side. ('What3words': adults.herb.shuffles)
COUNCIL TAX: Band G.
EPC Rating: D.
SCHOOL CATCHMENT AREA: For local school admissions and to find out about catchment areas, please contact West Sussex County Council – West Sussex Grid for learning - School Admissions, . Or visit the Admissions Website.
Woodlands Estate Agents Disclaimer: we would like to inform prospective purchasers that these sales particulars have been prepared as a general guide only. A detailed survey has not been carried out, nor the services, appliances and fittings tested. Room sizes are approximate and should not be relied upon for furnishing purposes. If floor plans are included they are for guidance and illustration purposes only and may not be to scale. If there are important matters likely to affect your decision to buy, please contact us before viewing this property.
Energy Performance Certificate (EPC) disclaimer: EPC'S are carried out by a third-party qualified Energy Assessor and Woodlands Estate Agents are not responsible for any information provided on an EPC.
TO ARRANGE A VIEWING PLEASE CONTACT WOODLANDS ESTATE AGENTS ON .
Brochures
Winterpit Lane, Mannings Heath, Horsham- COUNCIL TAXA payment made to your local authority in order to pay for local services like schools, libraries, and refuse collection. The amount you pay depends on the value of the property.Read more about council Tax in our glossary page.
- Band: G
- PARKINGDetails of how and where vehicles can be parked, and any associated costs.Read more about parking in our glossary page.
- Yes
- GARDENA property has access to an outdoor space, which could be private or shared.
- Yes
- ACCESSIBILITYHow a property has been adapted to meet the needs of vulnerable or disabled individuals.Read more about accessibility in our glossary page.
- Ask agent
Winterpit Lane, Mannings Heath, Horsham
Add an important place to see how long it'd take to get there from our property listings.
__mins driving to your place
Get an instant, personalised result:
- Show sellers you’re serious
- Secure viewings faster with agents
- No impact on your credit score



Your mortgage
Notes
Staying secure when looking for property
Ensure you're up to date with our latest advice on how to avoid fraud or scams when looking for property online.
Visit our security centre to find out moreDisclaimer - Property reference 33631217. The information displayed about this property comprises a property advertisement. Rightmove.co.uk makes no warranty as to the accuracy or completeness of the advertisement or any linked or associated information, and Rightmove has no control over the content. This property advertisement does not constitute property particulars. The information is provided and maintained by Woodlands Estate Agents, Horsham. Please contact the selling agent or developer directly to obtain any information which may be available under the terms of The Energy Performance of Buildings (Certificates and Inspections) (England and Wales) Regulations 2007 or the Home Report if in relation to a residential property in Scotland.
*This is the average speed from the provider with the fastest broadband package available at this postcode. The average speed displayed is based on the download speeds of at least 50% of customers at peak time (8pm to 10pm). Fibre/cable services at the postcode are subject to availability and may differ between properties within a postcode. Speeds can be affected by a range of technical and environmental factors. The speed at the property may be lower than that listed above. You can check the estimated speed and confirm availability to a property prior to purchasing on the broadband provider's website. Providers may increase charges. The information is provided and maintained by Decision Technologies Limited. **This is indicative only and based on a 2-person household with multiple devices and simultaneous usage. Broadband performance is affected by multiple factors including number of occupants and devices, simultaneous usage, router range etc. For more information speak to your broadband provider.
Map data ©OpenStreetMap contributors.





