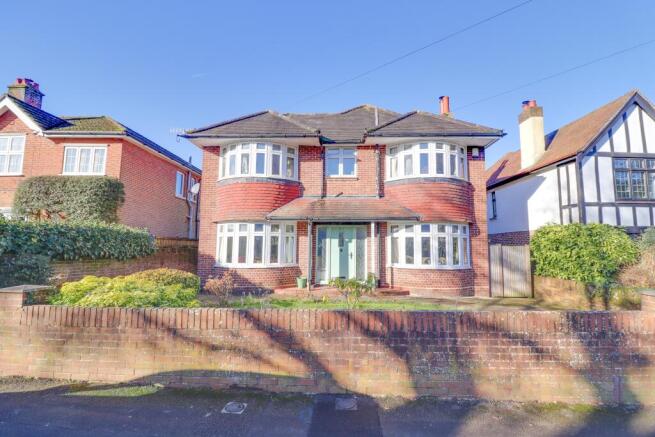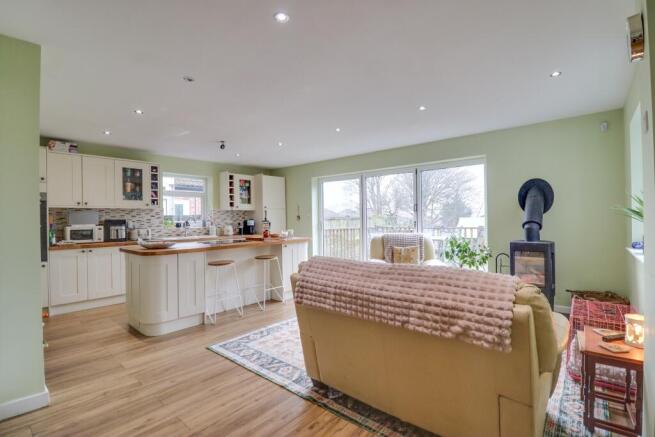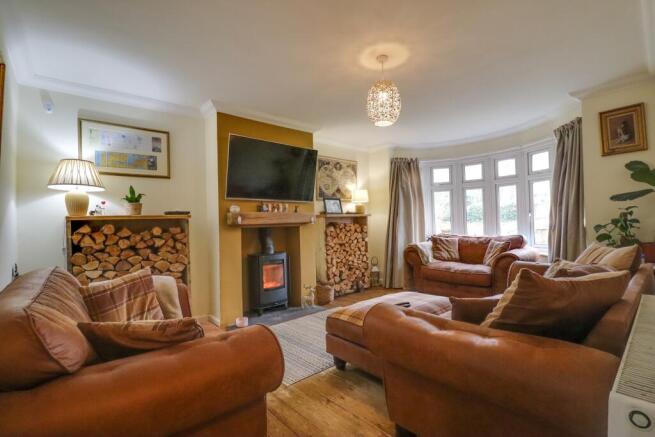
Oak Road, Woolston

- PROPERTY TYPE
Detached
- BEDROOMS
4
- BATHROOMS
2
- SIZE
Ask agent
- TENUREDescribes how you own a property. There are different types of tenure - freehold, leasehold, and commonhold.Read more about tenure in our glossary page.
Freehold
Key features
- Four Bedroom Double Fronted Detached House
- Complete Onward Chain
- Lounge With Feature Multi-Fuel Burning Stove
- Rear Vehicle Access With Outbuilding
- Open Plan Kitchen/Living Area With Bi-Folding Doors
- Stunning Four Piece Family Bathroom
- Secluded West Facing Garden
- Utility Room & Shower Room
- Array Of Character Features
- Follow Us On Instagram @fieldpalmer
Description
At the front of the property, the luxurious lounge exudes sophistication, featuring a striking fireplace and a large bay window that bathes the room in natural light-ideal for creating a cosy yet refined atmosphere. A practical utility room and shower room enhance the functionality of the ground floor, while the family room serves as an excellent playroom or versatile living space. Upstairs, the first floor boasts generously sized bedrooms, including a spectacular 15ft master bedroom with a distinctive circular bay window. The spacious landing leads to a sleek, modern family bathroom, complete with a luxurious four-piece suite. Highlights include a free standing roll-top bath with ornate feet, a walk-in shower, and elegant grey tiling for a contemporary touch.
Outside, the garden is a true entertainer's dream. Beautifully landscaped, it features a raised decked area perfect for al fresco dining or relaxing with sundowner cocktails. The garden also includes a generous lawn, raised flower beds, side pedestrian access, and a shed for additional storage. The outbuilding, equipped with power and lighting, offers excellent potential as a home office, studio, or extra entertaining space. An access road to the rear provides convenient parking facilities, while the charming front garden, complete with a sweeping pathway, welcomes you home in style. This exceptional property seamlessly blends timeless character with modern living, offering style, comfort, and functionality in equal measure. Don't miss the opportunity to make this extraordinary home your own!
Location The general character of Oak Road and Woolston is suburban with traces of the former rural settlement that gave it its special character in the past. Developed from a small rural settlement into substantial residential suburb, Woolston now benefits from an outstanding selection of local transport links, shops, amenities and cafés. From Woolston Train Station (0.2 miles), Blue Star & First bus routes (0.2 miles), Lidl Supermarket (0.5 miles), Greggs Outlet (0.4 miles), Superdrug and Boots (0.4 miles). Exceptional schools are nearby including the Woolston Infant School (0.4 miles), Ludlow Infant and Junior School (0.4 miles) and the St. Patricks Catholic School (0.2 miles) which has been rated 'Good' by Ofsted. Other local points include: local pubs including The Obelisk Pub (0.4 miles), Peatree Green Nature Reserve (0.6 miles) and although you can spend most days relaxing by the river and basking in the tranquil setting, the fast-paced city of Southampton is just a stone's throw away. A short journey across the Itchen Bridge will take you to Southampton City Centre where you can enjoy a hearty meal in a traditional English pub or treat yourself to some fine dining in a Michelin star restaurant in Ocean Village, Southampton City Centre, the new Cultural Quarter and Oxford Street.
Approach
Low level brick wall border, double gated entrance with sleeping pathway leading to front door and side access.
Entrance Hall
Smooth finish to coved ceiling, two double glazed windows to front elevation, double glazed front door, stairs leading to first floor. Doors to.
Lounge
12' 4" (3.76m) x 17' 10" (5.44m) max:
Smooth finish to coved ceiling, double glazed bay window to front elevation, log burning fire, radiator.
Family Room
12' 2" (3.71m) x 17' 9" (5.41m) max:
Smooth finish to coved ceiling, double glazed bay window to front elevation, radiator.
Dining Room
12' 4" (3.76m) x 12' 8" (3.86m):
Smooth finish to coved ceiling, double glazed bay window to rear elevation, radiator.
Open Plan Kitchen/Living Area
21' 3" (6.48m) x 17' 1" (5.21m):
Smooth finish to ceiling, double glazed bi-folding doors to rear elevation, two double glazed windows to side elevations. Fitted with a matching range of base and eye level units providing cupboard and drawer storage with wood worktops over, matching island unit and breakfast bar with inset ceramic hob, 1+1/2 bowl ceramic sink with single drainer and stainless steel swan neck mixer tap, integrated dishwasher, built-in eye level double oven, laminate flooring, recessed ceiling spotlights, wood burning stove with slate hearth
Utility Room
8' 10" (2.69m) x 5' 9" (1.75m):
Fitted with base units with wood worktops over, ceramic sink, space and plumbing for washing machine, space for fridge/freezer and tumble dryer, double glazed window to side aspect, tiled flooring, door to:
Shower Room
Tiled shower area with electric shower, pedestal wash hand basin and low-level WC, opaque double glazed window to side aspect, double radiator.
Landing
Smooth finish to ceiling, double glazed window to front and side elevation, loft hatch, doors to.
Bedroom One
12' 4" (3.76m) x 15' (4.57m):
Smooth finish to coved ceiling, double glazed bay window to front elevation, radiator.
Bedroom Two
12' 4" (3.76m) x 15' 8" (4.78m) max:
Smooth finish to coved ceiling, double glazed bay window to rear elevation, radiator.
Bedroom Three
12' 4" (3.76m) x 11' (3.35m) max:
Smooth finish to coved ceiling, double glazed bay window to front elevation, radiator.
Bedroom Four
6' 8" (2.03m) x 12' 4" (3.76m):
Smooth finish to coved ceiling, double glazed window to rear elevation, radiator.
Bathroom
Smooth finish to ceiling, fitted with four piece white suite comprising deep roll top bath with ornamental feet, pedestal wash hand basin, tiled shower enclosure shower over and glass screen and low-level WC, heated towel rail, opaque double glazed window to rear aspect, tiled flooring, recessed ceiling spotlights.
Garden
Enclosed by brick wall and wooden fence to rear and sides, mainly laid to lawn with planted flower beds and borders, raised decking leading from Kitchen Diner, gated side access, garden shed and access to annex / workshop
Outbuilding
Double glazed window and door to front aspect, double glazed window and door to side aspect, fitted carpet, power and light.
Follow us on Instagram @fieldpalmer for 'coming soon' property alerts, exclusive appraisals, reviews and video tours.
Services
Mains Gas
Mains Electricity
Mains Water
Mains Drainage
Please Note: Field Palmer have not tested any of the services or appliances at this property.
Council Tax Band
Band E
Seller's Position
Complete Onward Chain
Offer Check Procedure
If you are considering making an offer for this property and require a mortgage, our clients will require confirmation of your status. We have therefore adopted an Offer Check Procedure which involves our Financial Advisor verifying your position.
- COUNCIL TAXA payment made to your local authority in order to pay for local services like schools, libraries, and refuse collection. The amount you pay depends on the value of the property.Read more about council Tax in our glossary page.
- Band: E
- LISTED PROPERTYA property designated as being of architectural or historical interest, with additional obligations imposed upon the owner.Read more about listed properties in our glossary page.
- Listed
- PARKINGDetails of how and where vehicles can be parked, and any associated costs.Read more about parking in our glossary page.
- Driveway
- GARDENA property has access to an outdoor space, which could be private or shared.
- Yes
- ACCESSIBILITYHow a property has been adapted to meet the needs of vulnerable or disabled individuals.Read more about accessibility in our glossary page.
- Ask agent
Oak Road, Woolston
Add an important place to see how long it'd take to get there from our property listings.
__mins driving to your place
Get an instant, personalised result:
- Show sellers you’re serious
- Secure viewings faster with agents
- No impact on your credit score
Your mortgage
Notes
Staying secure when looking for property
Ensure you're up to date with our latest advice on how to avoid fraud or scams when looking for property online.
Visit our security centre to find out moreDisclaimer - Property reference FPWCC_672655. The information displayed about this property comprises a property advertisement. Rightmove.co.uk makes no warranty as to the accuracy or completeness of the advertisement or any linked or associated information, and Rightmove has no control over the content. This property advertisement does not constitute property particulars. The information is provided and maintained by Field Palmer, Woolston. Please contact the selling agent or developer directly to obtain any information which may be available under the terms of The Energy Performance of Buildings (Certificates and Inspections) (England and Wales) Regulations 2007 or the Home Report if in relation to a residential property in Scotland.
*This is the average speed from the provider with the fastest broadband package available at this postcode. The average speed displayed is based on the download speeds of at least 50% of customers at peak time (8pm to 10pm). Fibre/cable services at the postcode are subject to availability and may differ between properties within a postcode. Speeds can be affected by a range of technical and environmental factors. The speed at the property may be lower than that listed above. You can check the estimated speed and confirm availability to a property prior to purchasing on the broadband provider's website. Providers may increase charges. The information is provided and maintained by Decision Technologies Limited. **This is indicative only and based on a 2-person household with multiple devices and simultaneous usage. Broadband performance is affected by multiple factors including number of occupants and devices, simultaneous usage, router range etc. For more information speak to your broadband provider.
Map data ©OpenStreetMap contributors.





