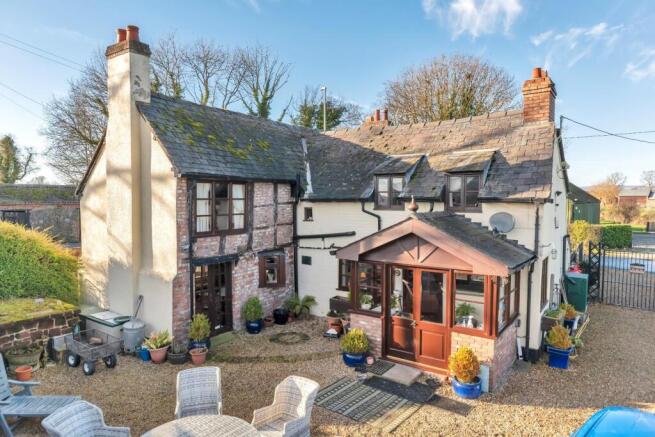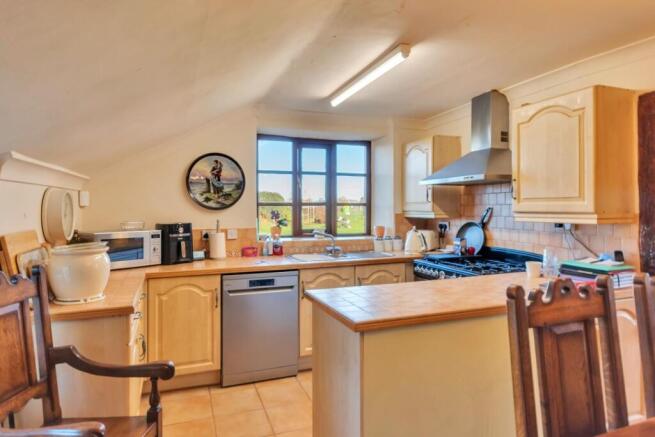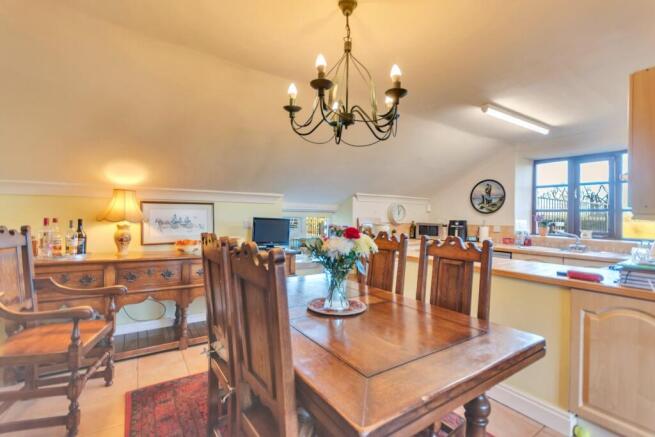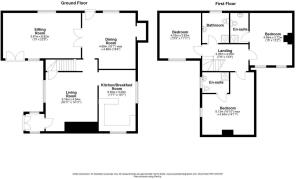
Llandrinio, Llanymynech
- PROPERTY TYPE
Land
- BEDROOMS
3
- BATHROOMS
2
- SIZE
Ask agent
Key features
- River Frontage
- Land totalling approx 7.5 acres
- Campsite and Facilities
- Large Metal Shed & Caravan
- Oil Fired Central Heating
Description
French doors leading to
Entrance Porch - with tiled floor, windows to three elevations, part glazed stable door leads into
Sitting Room - 4.50m x 3.96m (14'9 x 13) - With inset multi fuel stove set on tiled hearth, windows to two elevations, central heating radiator, storage cupboard, exposed wall and ceiling beams, tiled floor, stair off, opens into
Kitchen/Breakfast Room - 5.31m x 3.18m (17'5 x 10'5) - Fitted with a range of wall and base units, tiled worktops, space for range cooker and fridge freezer, plumbing and space for dishwasher, windows to two elevations, central heating radiator, tiled floor, loft access, fuse board, heating timer controls
Dining Room - 4.72m x 4.62m (15'6 x 15'2) - Large inglenook fireplace with multifuel stove set on tiled hearth, exposed ceiling beams, tiled floor, central heating radiator, door and window to front, glazed doors lead into
Lounge - 6.78m x 3.96m (22'3 x 13) - With electric feature fire with stone effect surround and hearth, windows to two elevations, French doors lead out onto the gravelled entrance area, exposed ceiling beams, tiled floor, central heating radiator
Galleried Landing - Exposed wall beams, tongue and groove ceiling, central heating radiator
Bedroom 1 - 4.57m x 4.47m (15 x 14'8) - Original cast iron fire surround and grate, vaulted ceiling, exposed ceiling beams, central heating radiator, two wall light points, exposed wall timbers, window to front
En-Suite - with walk in double shower, low level WC, pedestal wash hand basin, tiled walls, tongue and groove ceiling, central heating radiator, exposed wall timbers
Bedroom 2 - 5.08m x 4.62m maximum measurements (16'8 x 15'2 ma - L shaped, two windows to the side elevation, cast iron feature fireplace with tiled hearth, vaulted ceiling, exposed wall timbers and ceiling beams, central heating radiator
Wet Room - with electric shower, low level WC, wall mounted wash hand basin, central heating radiator, extractor fan, part tiled walls
Bedroom 3 - 3.89m x 3.84m (12'9 x 12'7) - window to the rear elevation, vaulted ceiling with exposed wall timbers and ceiling beams, central heating radiator
Family Shower Room - with walk in double shower, low level WC, pedestal wash hand basin, frosted window to the front elevation, part tiled walls, tongue and groove ceiling, exposed wall timbers, central heating radiator
Externally - To the front the property has gated and gravelled driveway, Worcester Oil fired boiler, outside tap, lawned area, stocked borders, courtesy light, greenhouse, gate to field, gate to river, power point.
Opposite the property twin gates provide access to a gravelled parking area with large 3 bay metal shed, orchard area, static caravan, lawned area.
Double gates provide access from the front garden to the 5.5 acre paddock with River frontage.
Campsite Facilities - Kitchen area with 1 1/2 bowl sink drainer unit, mixer taps, space for fridge freezer, tiled floor and walls, plumbing and space for washing machine.
Two shower rooms and two WCs.
Camping Area - Double gates lead onto gravelled area and camping field with chemical disposal point and drinking water point.
Agents Notes - The property has Royal Charter from King Charles II. The property is also Grade II Listed.
Services - Mains electricity, water and oil central heating are connected at the property. Drainage is septic tank. None of these services have been tested by Halls.
Local Authority/Tax Band - Powys County Council, Ty Maldwyn, Brook Street, Welshpool, SY21 7PH. Telephone:
The property is in band 'E'
Viewings - Strictly by appointment only with the selling agents:
Halls, 14 Broad Street, Welshpool, Powys, SY21 7SD.
Tel No: .
Email:
Directions - Postcode for the property is SY22 6SG
What3Words Reference is songbirds.unusable.dockers
Anti Money Laundering Checks - We are legally obligated to undertake anti-money laundering checks on all property purchasers. Whilst we are responsible for ensuring that these checks, and any ongoing monitoring, are conducted properly; the initial checks will be handled on our behalf by a specialist company, Movebutler, who will reach out to you once your offer has been accepted.
The charge for these checks is £30 (including VAT) per purchaser, which covers the necessary data collection and any manual checks or monitoring that may be required. This cost must be paid in advance, directly to Movebutler, before a memorandum of sale can be issued, and is non-refundable. We thank you for your cooperation.
Websites - Please note all of our properties can be viewed on the following websites:
Brochures
Llandrinio, LlanymynechLlandrinio, Llanymynech
NEAREST STATIONS
Distances are straight line measurements from the centre of the postcode- Welshpool Station7.3 miles
Notes
Disclaimer - Property reference 33631564. The information displayed about this property comprises a property advertisement. Rightmove.co.uk makes no warranty as to the accuracy or completeness of the advertisement or any linked or associated information, and Rightmove has no control over the content. This property advertisement does not constitute property particulars. The information is provided and maintained by Halls Estate Agents, Welshpool. Please contact the selling agent or developer directly to obtain any information which may be available under the terms of The Energy Performance of Buildings (Certificates and Inspections) (England and Wales) Regulations 2007 or the Home Report if in relation to a residential property in Scotland.
Map data ©OpenStreetMap contributors.










