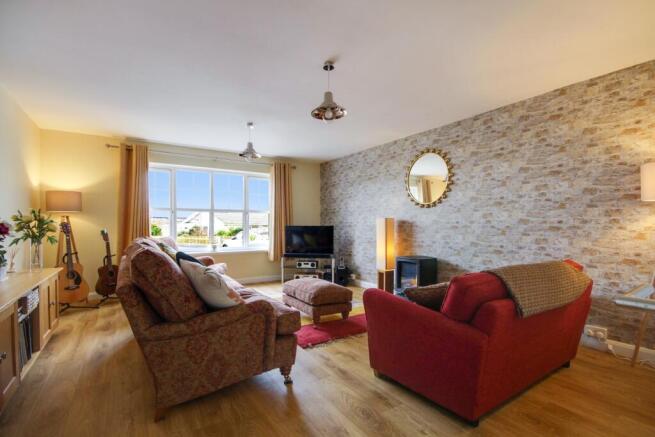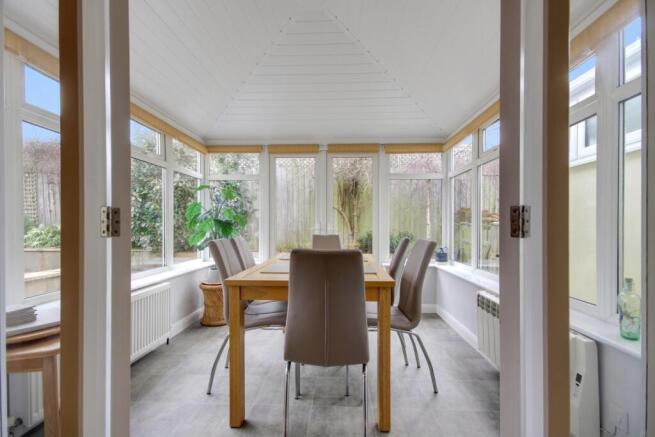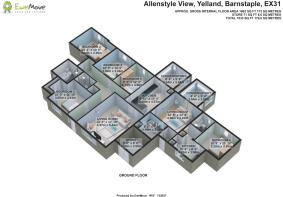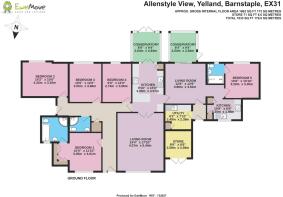Allenstyle View, Yelland, Barnstaple, Devon, EX31

- PROPERTY TYPE
Detached Bungalow
- BEDROOMS
5
- BATHROOMS
3
- SIZE
Ask agent
- TENUREDescribes how you own a property. There are different types of tenure - freehold, leasehold, and commonhold.Read more about tenure in our glossary page.
Freehold
Key features
- Wonderful Family Home
- Adjoining, Fully Self Contained Annex
- South Facing Gardens
- 2 Conservatories
- Modern, Open Plan Living Space
- Off Road Parking For Several Vehicles
- Additional Income Potential
- Call Now Or Book Online 24/7 To View!
Description
Are you searching for a large detached family home and also in need of an annex? This immaculate home within Allenstyle View is most definitely going to tick all the boxes!
Number 5 Allenstyle View occupies a great plot in a quiet cul-de-sac location in the desirable village of Yelland. From the front of the property you are presented with views out across the estuary out towards Saunton Sands and the North Devon coastline. On approach to this impressive, detached property your first thought is the benefit of a large driveway providing parking for several vehicles with gated access to each side of the property is offered and ramped access to the main entrance and also to the annex and store room.
Stepping over the threshold and into the main family home, which is a stunning and spacious 4 double bedroom dwelling with stylish, open plan living space whilst the adjoining, well equipped one bedroom annex is the perfect space for those with a dependant relative or could possibly be utilised to create additional income from your property.
The entrance hallway gives easy, level access to the majority of the rooms in this stylishly decorated home. The master bedroom is the first room you arrive at and enjoys front facing views out towards the estuary. This room is a particularly good size room allowing plenty of space for a king size bed with free standing furniture. This room has the added benefit of a separate dressing area that houses a range of wall length built in wardrobes that leads to the impressive, newly fitted 4 piece en-suite including a bath and a separate corner shower unit, low level WC and vanity wash basin.
Bedrooms 2, 3 and 4 are all excellent size doubles and immaculately presented, each enjoying views out into the south facing rear garden.Bedrooms 3 & 4 both have fitted wardrobes running along the wall from behind each door. The shower room has also been recently fitted and is comprised of low level WC, vanity wash basin and large shower cubicle. The hallway also offers access to the airing cupboard and door leading out to the side of the property.
The main living living space is a fantastic, open plan, social area. The living room is a bright and welcoming space allowing plenty of room for all necessary living room furniture with the large front facing windows making the most of the view from the property. This room has the option of closing the doors in behind you creating a snug cosy space, but once you open up the double doors into the kitchen area you are presented with a fantastic bright and airy double aspect having light streaming in from the front and rear of the property.
The kitchen is beautifully presented with good quality, expansive worktops incorporating convenient breakfast bar, a stylish selection of matching wall and base units and a range of high quality integrated appliances, cooking will never again be a chore in this great modern kitchen. Moving seamlessly through from the kitchen is a wonderful conservatory, taking full advantage of the property's south facing aspect, this is a great space for dining room table and chairs taking in the views of the well presented rear garden. The garden for this part of the property is a great, sunny space, being south facing you get the benefit of all day sun.
The outside of the property like the inside, is tastefully presented. a great area of patio provides the perfect space for an outdoor set of table and chairs to enjoy a spot of al fresco dining. Beyond the patio is an area of good quality artificial turf followed by a stone chipped area with shed and pathway leading to gated access to the front of the property.
The Annex
A well thought out and practical addition to the property offering a variety of uses. For those with dependant relatives, this space works well and provides space and independence. The annex could also provide potential for additional income as a holiday let. Whilst internal access to the annex is provided through the kitchen the main entrance and be found to the front of the property via a gentle slope avoiding any steps. through the front door and into the hallway you first arrive at the utility room. A good sized room with space and plumbing for white goods, stainless steel sink sunk into good quality worktop and matching wall and base units. Back on through the hallway and into the living room and what a great space this is. This bright and cosy room offers enough space for living room furniture and flows nicely into the recently added conservatory. The annex also has a very well equipped kitchen with a tasteful range of matching wall and base units, good quality work surfaces with integrated appliances and views out over the front. Rounding off the internal accommodation for the annex is the rear facing double bedroom and en suite. the room is a great size offering plenty of space for a double bed and accompanying free standing furniture. the en suite like every aspect of this home has been well fitted and presented with low level WC, vanity wash basin and large walk in shower. The annex benefits from its own south facing garden space with a neat area of lawn bordered by attractive mature plants and shrubs with a paved area perfect for a table and chairs.
In summary, this property would definitely appeal to a variety of buyers with its flexible living arrangements and great position in this much sought after village. With generous living and bedroom accommodation, south facing garden and perfectly positioned to take advantage of the Tarka Trail and being in close proximity of Barnstaple and Bideford, this is a property not to be missed. Gas Central Heating and UPVC double glazed throughout. Call 24/7 of book online to view.
Nearest pub - 0.5 miles. / Nearest shop - 0.4 miles / Nearest school - 0.3 miles / Nearest bus Stop - 0.2 miles / Parking - Driveway for 3/4 Cars / Garden - South Facing / Tenure - Freehold
- COUNCIL TAXA payment made to your local authority in order to pay for local services like schools, libraries, and refuse collection. The amount you pay depends on the value of the property.Read more about council Tax in our glossary page.
- Band: D
- PARKINGDetails of how and where vehicles can be parked, and any associated costs.Read more about parking in our glossary page.
- Yes
- GARDENA property has access to an outdoor space, which could be private or shared.
- Yes
- ACCESSIBILITYHow a property has been adapted to meet the needs of vulnerable or disabled individuals.Read more about accessibility in our glossary page.
- Ask agent
Allenstyle View, Yelland, Barnstaple, Devon, EX31
Add an important place to see how long it'd take to get there from our property listings.
__mins driving to your place
Get an instant, personalised result:
- Show sellers you’re serious
- Secure viewings faster with agents
- No impact on your credit score
Your mortgage
Notes
Staying secure when looking for property
Ensure you're up to date with our latest advice on how to avoid fraud or scams when looking for property online.
Visit our security centre to find out moreDisclaimer - Property reference 10412411. The information displayed about this property comprises a property advertisement. Rightmove.co.uk makes no warranty as to the accuracy or completeness of the advertisement or any linked or associated information, and Rightmove has no control over the content. This property advertisement does not constitute property particulars. The information is provided and maintained by EweMove, Covering North Devon. Please contact the selling agent or developer directly to obtain any information which may be available under the terms of The Energy Performance of Buildings (Certificates and Inspections) (England and Wales) Regulations 2007 or the Home Report if in relation to a residential property in Scotland.
*This is the average speed from the provider with the fastest broadband package available at this postcode. The average speed displayed is based on the download speeds of at least 50% of customers at peak time (8pm to 10pm). Fibre/cable services at the postcode are subject to availability and may differ between properties within a postcode. Speeds can be affected by a range of technical and environmental factors. The speed at the property may be lower than that listed above. You can check the estimated speed and confirm availability to a property prior to purchasing on the broadband provider's website. Providers may increase charges. The information is provided and maintained by Decision Technologies Limited. **This is indicative only and based on a 2-person household with multiple devices and simultaneous usage. Broadband performance is affected by multiple factors including number of occupants and devices, simultaneous usage, router range etc. For more information speak to your broadband provider.
Map data ©OpenStreetMap contributors.





