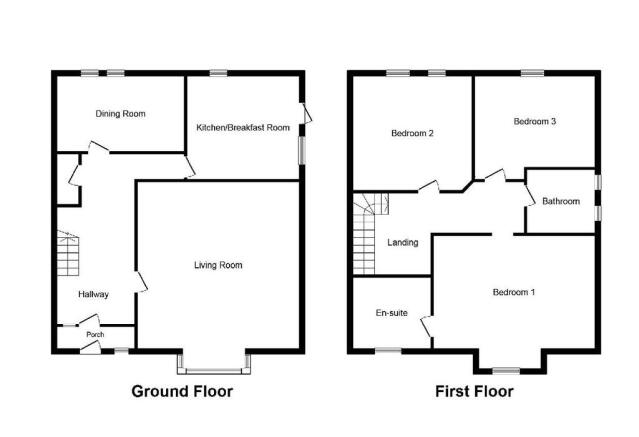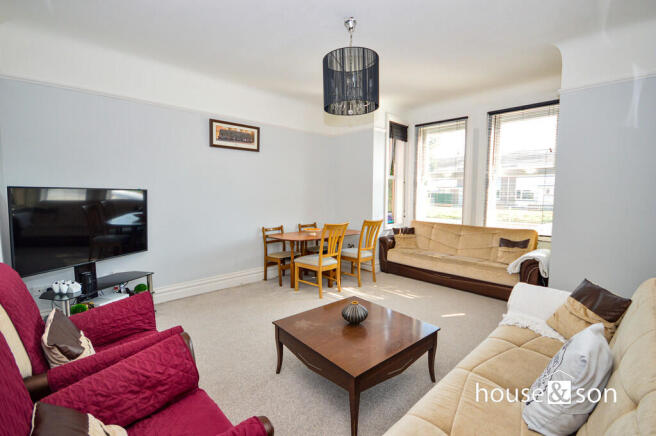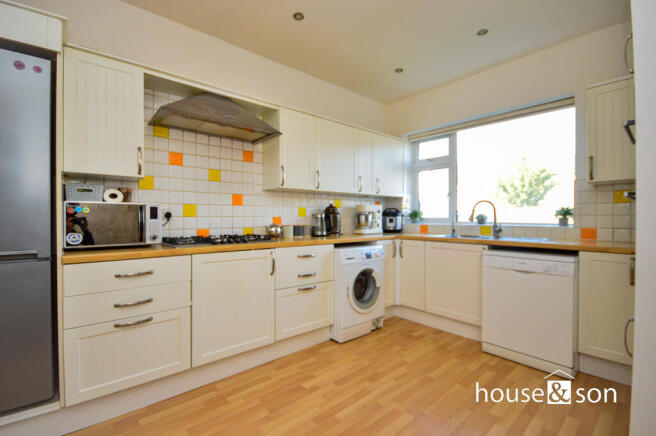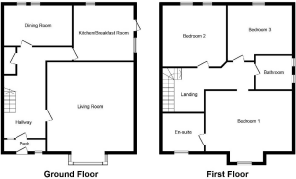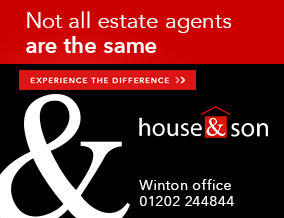
Columbia Road, Bournemouth

- PROPERTY TYPE
Detached
- BEDROOMS
4
- BATHROOMS
2
- SIZE
Ask agent
- TENUREDescribes how you own a property. There are different types of tenure - freehold, leasehold, and commonhold.Read more about tenure in our glossary page.
Freehold
Key features
- Guide Price £385,000
- Substantial Detached Family House
- Three Double Bedrooms
- Two Seperate Reception Rooms
- En-suite and Family Bathroom
- Kitchen/Diner
- Ground Floor WC
- Garage/Garden Room
- Off Road Parking
- Private Rear Garden
Description
An incredible opportunity awaits to own a truly unique family home, now available for sale with no forward chain, ensuring a smooth and swift transaction process. This impressive property offers an abundance of space spread over two expansive floors, complemented by a garden room and a partially boarded loft-ideal for additional storage or potential future development. Let's step inside and explore what could be your next dream home.
Upon entering, you are greeted by a fully double-glazed entrance porch. This practical and modern space provides ample room for coats, shoes, and everyday essentials, serving as the perfect transitional area between the outdoors and the warm, welcoming interior. Beyond, the grand reception hallway immediately sets the tone for the exceptional space within. It's the kind of space that seems to say, "Leave your worries here; beyond life gets better." Its high ceilings and generous proportions create a bright and airy atmosphere, while a convenient under-stairs WC and additional storage ensure practicality is never compromised-because every home needs places to hide the everyday.
The ground floor continues to impress with a substantial lounge/diner, a standout feature offering a vast living area perfect for relaxation or entertaining. South-facing box bay windows flood the space with natural light, creating a warm and inviting ambiance throughout the day. It's the kind of room that practically demands a cosy armchair and a good book. Adjacent to this is a second reception room, generously sized and versatile, ideal as a formal dining room, home office, or children's playroom (or perhaps a combination). Completing this level is a spacious kitchen/breakfast room where modern design meets functionality. This room is perfect for casual family meals, with direct access to the garden, making it a natural hub for both everyday living and social gatherings.
Upstairs, the comfort continues with a master bedroom of impressive proportions. This grand room boasts a box bay window, bathing the space in natural light and adding a sense of grandeur. The master bedroom also benefits from its own private en-suite shower room, offering privacy and convenience, because everyone deserves their own corner of calm. Two additional double bedrooms, both generously sized, provide ample accommodation for family members or guests. The well-appointed family bathroom offers modern fixtures and a relaxing space to unwind after a long day of, well, life. For those seeking extra storage or future expansion possibilities, the property features a partially boarded loft accessed via a pull-down ladder, presenting plenty of opportunities to tailor the home to your needs (or store the sorts of things that might one day become handy).
This home is fully double-glazed and comes with the added benefit of a brand-new boiler installed in 2024, complete with the remainder of a 10-year warranty-providing peace of mind and energy efficiency for years to come. Outside, the level rear garden is perfect for outdoor entertaining, family activities, or simply enjoying the fresh air while pondering the meaning of life and everything in between. Off-road parking completes the package.
Situated in the sought-after Ensbury Park area, this property is ideally located to enjoy the best of suburban living while remaining close to key amenities. Ensbury Park is renowned for its family-friendly atmosphere, offering easy access to highly regarded local schools, making it a perfect choice for growing families. Green spaces and parks are abundant, providing ample opportunities for outdoor activities and leisurely strolls. For those who rely on public transport or commute, the area is well-connected with excellent transport links, ensuring easy access to nearby towns, the city centre, and beyond. Local shops and services are also conveniently close, catering to all your daily needs without requiring long journeys.
With its generous living spaces, modern amenities, prime location, and the advantage of no forward chain, this property is truly an incredible find. Contact House & Son today to arrange a viewing and see for yourself why this could be your perfect next home.
LOUNGE 16' 6 max to bay" x 13' 7" (5.03m x 4.14m)
KITCHEN/BREAKFAST ROOM 16' 9" x 9' (5.11m x 2.74m)
DINING ROOM 12' 7" x 11' 5" (3.84m x 3.48m)
CLOAKROOM 1' 71" x 0' 8" (2.11m x 0.2m)
BEDROOM ONE 16' 9 max to bay" x 13' 7" (5.11m x 4.14m)
BEDROOM TWO 7' 8" x 7' 5" (2.34m x 2.26m)
BEDROOM TWO 12' 9" x 11' 5" (3.89m x 3.48m)
BEDROOM THREE 10' 9" x 9' 1" (3.28m x 2.77m)
BATHROOM 7' 7" x 6' 3" (2.31m x 1.91m)
OUTBUILDING 25' 9" x 10' 1" (7.85m x 3.07m)
Brochures
(S2) 6 Page Lands...- COUNCIL TAXA payment made to your local authority in order to pay for local services like schools, libraries, and refuse collection. The amount you pay depends on the value of the property.Read more about council Tax in our glossary page.
- Band: C
- PARKINGDetails of how and where vehicles can be parked, and any associated costs.Read more about parking in our glossary page.
- Off street
- GARDENA property has access to an outdoor space, which could be private or shared.
- Yes
- ACCESSIBILITYHow a property has been adapted to meet the needs of vulnerable or disabled individuals.Read more about accessibility in our glossary page.
- Ask agent
Columbia Road, Bournemouth
Add an important place to see how long it'd take to get there from our property listings.
__mins driving to your place
Get an instant, personalised result:
- Show sellers you’re serious
- Secure viewings faster with agents
- No impact on your credit score
Your mortgage
Notes
Staying secure when looking for property
Ensure you're up to date with our latest advice on how to avoid fraud or scams when looking for property online.
Visit our security centre to find out moreDisclaimer - Property reference 103016011506. The information displayed about this property comprises a property advertisement. Rightmove.co.uk makes no warranty as to the accuracy or completeness of the advertisement or any linked or associated information, and Rightmove has no control over the content. This property advertisement does not constitute property particulars. The information is provided and maintained by House & Son, Winton. Please contact the selling agent or developer directly to obtain any information which may be available under the terms of The Energy Performance of Buildings (Certificates and Inspections) (England and Wales) Regulations 2007 or the Home Report if in relation to a residential property in Scotland.
*This is the average speed from the provider with the fastest broadband package available at this postcode. The average speed displayed is based on the download speeds of at least 50% of customers at peak time (8pm to 10pm). Fibre/cable services at the postcode are subject to availability and may differ between properties within a postcode. Speeds can be affected by a range of technical and environmental factors. The speed at the property may be lower than that listed above. You can check the estimated speed and confirm availability to a property prior to purchasing on the broadband provider's website. Providers may increase charges. The information is provided and maintained by Decision Technologies Limited. **This is indicative only and based on a 2-person household with multiple devices and simultaneous usage. Broadband performance is affected by multiple factors including number of occupants and devices, simultaneous usage, router range etc. For more information speak to your broadband provider.
Map data ©OpenStreetMap contributors.
