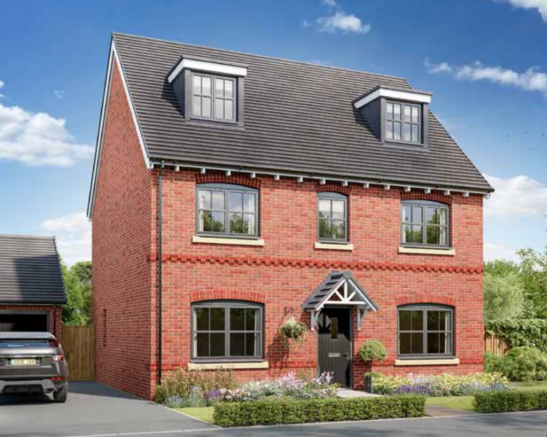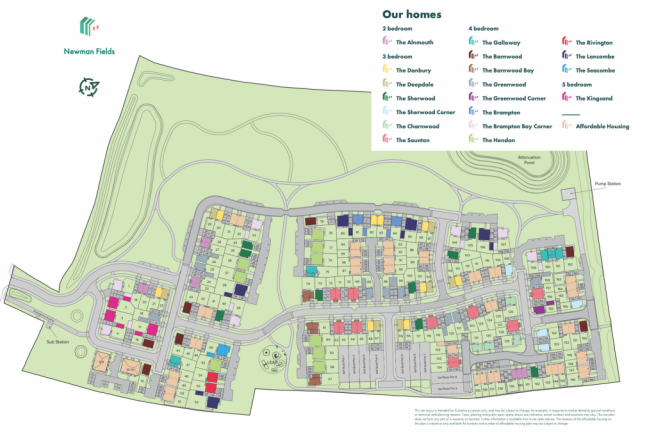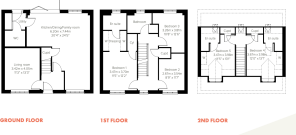
Plot 3 Newman Fields, Soham

- PROPERTY TYPE
Detached
- BEDROOMS
5
- BATHROOMS
3
- SIZE
Ask agent
- TENUREDescribes how you own a property. There are different types of tenure - freehold, leasehold, and commonhold.Read more about tenure in our glossary page.
Freehold
Key features
- 5 Bed detached townhouse with 4 bathrooms
- Spacious Open plan living
- Gas central heating and double glazing
- Kitchen with a range of fitted appliances
- 10 Year Building warranty
- Dressing Room and ensuite to bedroom 1 and ensuites to both top floor bedrooms.
- Due for Completion November 2025
- Brochure available to download
Description
Soham
Soham is the second largest town in East Cambridgeshire and is located between Ely (6 miles) and Newmarket (7 miles), both of which have a wide range of shopping and leisure facilities. The A142 has good connections with Cambridge via the A14.
Soham has its own range of local shops including the Co-Op & Asda and small eateries, pubs, hairdressers, leisure centre and doctors surgery. The town is a popular place to live for families due to the area’s proximity to Cambridge, Ely and Bury St Edmunds. There are three primary schools feeding into the well-regarded Soham Village College. Soham train station links to Ely and the mainline to Cambridge and London. London Stansted airport is a 40-minute drive via the A11.
Description
This is a classic double-fronted, three-storey town house. The Kingsand has kerb appeal as well as an excellent and well-planned layout inside. Particularly strong features are the large L-shaped open-plan kitchen/dining/living room, which has bi-fold doors to the garden, and the balance of five bedrooms and four bathrooms. It's especially useful that both the bedrooms on the second floor have en suites, while bedroom one also enjoys a dressing room.
Entrance Hall
Living Room - 4.04m x 3.43m (13'3" x 11'3")
Kitchen/Dining/Family Room - 7.44m x 6.2m (24'5" x 20'4")
Utility Room
WC
First Floor Landing
Bedroom 1 - 3.71m x 3.48m (12'2" x 11'5")
Dressing Room
Ensuite
Bedroom 2 - 3.53m x 2.67m (11'7" x 8'9")
Bedroom 3 - 3.81m x 3.25m (12'6" x 10'8")
Bathroom
Second landing
Bedroom 4 - 3.99m x 3.66m (13'1" x 12'0")
Bedroom 5 - 3.99m x 3.48m (13'1" x 11'5")
Outside
PROPERTY INFORMATION
Please note that elevation treatments and window/door positions may vary from plot to plot. Plot specific information will be confirmed upon reservation.
GENERAL SPECIFICATION FOR NEWMAN FIELDS
External:
Walls:Traditional cavity walls. Inner: timber frame or block. Outer: Style suited to planned architecture.
Roof; Tile or slate-effect with PVCu rainwater goods.
Windows: Double glazed E-glass windows in PVCu frames.
Doors: GRP-skinned external doors with PVCu frames. French doors to garden or balcony (where applicable).
Internal:
Ceilings: Painted white.
Lighting: Pendant or batten fittings with low-energy bulbs.
Stairs: Staircase painted white.
Walls: Painted in white emulsion.
Doors: White pre-finished doors with white hinges.
Heating: Gas fired combination boiler with radiators in all main rooms, with thermostatically-controlled valves to bedrooms.
Insulation: Insulated loft and hatch to meet current building regulations.
Electrics: Individual circuit breakers to consumer unit and double electric sockets to all main rooms.
General: Media plate incorporating TV and telecommunication outlets to living room.
Kitchen:
General: Fully-fitted kitchen with a choice of doors and laminate worktop with upstands to match (depending on build stage).
Plumbing: Plumbing for washing machine.
Appliances: Single electric stainless-steel oven, electric hob in stainless-steel with chimney style cooker hood with glass splash-back.
Bathroom:
Suites: White bathroom suites with chrome-finished fittings.
Extractor fan: Extractor fan to bathroom and en suite (where applicable).
Shower: Mira showers with chrome fittings to en suite. Where there is no en suite, Mira thermostatic shower with wall mounted shower head.
Splash-backs: Splash-back to sanitary ware walls in bathroom and en suite. Splash-back to bath and full height tiled shower where separate enclosure only.
General: En suite to bedroom(s) where applicable.
Security:
Locks: Three-point locking to front and rear doors, locks to all windows (except escape windows).
Fire: Smoke detectors wired to the mains with battery back-up.
Garage & Gardens:
Garage: Garage, car ports or parking space.
Garden: Front lawn turfed or landscaped
(where applicable).
Fencing: 1.8 metre fence to rear garden, plus gate.
ENERGY EFFICIENCY BUILT-IN
- PEA rating – B: The typical B rating makes the homes much more efficient than traditional D-rated homes.
- Up to 400mm roof space insulation: Warmer in winter, cooler in summer, reducing energy bills.
- Argon gas filled double glazing: Greater insulation and reduced heat loss.
- Energy efficient lighting: Energy-saving LED lightbulbs in all the homes.
- A-rated appliances: Many of the kitchen appliances have a highly efficient A rating.
- A-rated boilers: The condenser boilers far outperform non-condensing ones.
- Local links: The site is located close to amenities and public transport to help reduce your travel footprint.
- Ultra-fast broadband: FibreNest fibre-to-the-home connectivity helps you live and work at home more flexibly.
- Lower-carbon bricks: The concrete bricks typically use 28% less carbon in manufacture than clay, giving total lifetime carbon savings of 2.4 tonnes of CO2 per house built.
Brochures
Brochure 1- COUNCIL TAXA payment made to your local authority in order to pay for local services like schools, libraries, and refuse collection. The amount you pay depends on the value of the property.Read more about council Tax in our glossary page.
- Ask agent
- PARKINGDetails of how and where vehicles can be parked, and any associated costs.Read more about parking in our glossary page.
- Yes
- GARDENA property has access to an outdoor space, which could be private or shared.
- Yes
- ACCESSIBILITYHow a property has been adapted to meet the needs of vulnerable or disabled individuals.Read more about accessibility in our glossary page.
- Ask agent
Energy performance certificate - ask agent
Plot 3 Newman Fields, Soham
Add an important place to see how long it'd take to get there from our property listings.
__mins driving to your place
Get an instant, personalised result:
- Show sellers you’re serious
- Secure viewings faster with agents
- No impact on your credit score
Your mortgage
Notes
Staying secure when looking for property
Ensure you're up to date with our latest advice on how to avoid fraud or scams when looking for property online.
Visit our security centre to find out moreDisclaimer - Property reference S1191801. The information displayed about this property comprises a property advertisement. Rightmove.co.uk makes no warranty as to the accuracy or completeness of the advertisement or any linked or associated information, and Rightmove has no control over the content. This property advertisement does not constitute property particulars. The information is provided and maintained by Bovingdons, Soham. Please contact the selling agent or developer directly to obtain any information which may be available under the terms of The Energy Performance of Buildings (Certificates and Inspections) (England and Wales) Regulations 2007 or the Home Report if in relation to a residential property in Scotland.
*This is the average speed from the provider with the fastest broadband package available at this postcode. The average speed displayed is based on the download speeds of at least 50% of customers at peak time (8pm to 10pm). Fibre/cable services at the postcode are subject to availability and may differ between properties within a postcode. Speeds can be affected by a range of technical and environmental factors. The speed at the property may be lower than that listed above. You can check the estimated speed and confirm availability to a property prior to purchasing on the broadband provider's website. Providers may increase charges. The information is provided and maintained by Decision Technologies Limited. **This is indicative only and based on a 2-person household with multiple devices and simultaneous usage. Broadband performance is affected by multiple factors including number of occupants and devices, simultaneous usage, router range etc. For more information speak to your broadband provider.
Map data ©OpenStreetMap contributors.






