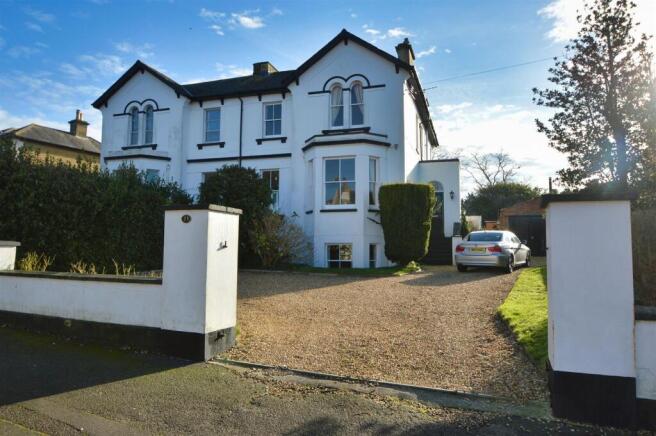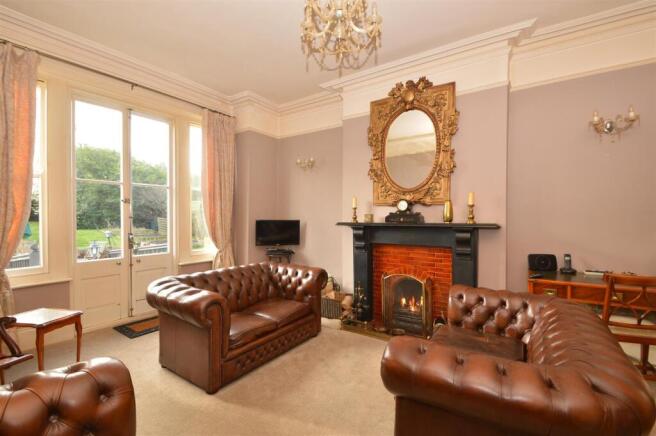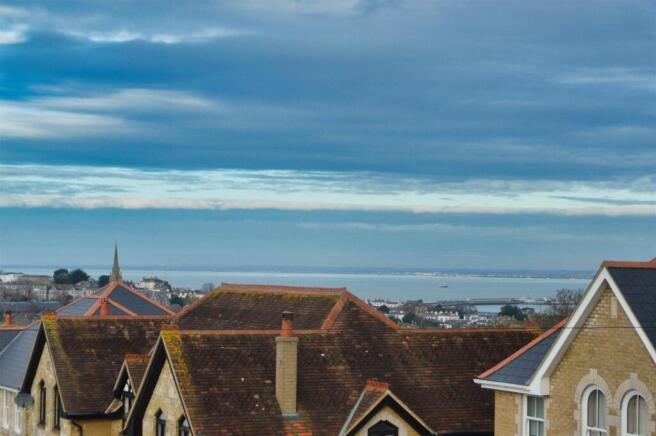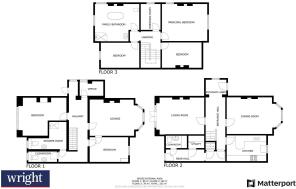
Elmfield, Ryde

- PROPERTY TYPE
Semi-Detached
- BEDROOMS
5
- BATHROOMS
2
- SIZE
2,711 sq ft
252 sq m
- TENUREDescribes how you own a property. There are different types of tenure - freehold, leasehold, and commonhold.Read more about tenure in our glossary page.
Freehold
Key features
- Imposing Victorian Semi Detached Residence
- Substantial 252 sqm Accommodation Over Three Floors
- Feature Fireplaces, High Ceilings & Character Features Throughout
- Current Layout 5 Bedrooms & 3 Reception Rooms
- Interesting Sea View Including Ryde Pier
- Generous Lawned Gardens & Terrace
- Graveled Driveway & Additional Parking
- Ancillary Outbuildings - Workshop & Former Stable
- Family Bathroom, Shower Room & Two Cloakrooms
- Stunning Formal Dining Room with Marble Fireplace
Description
As you enter, you are greeted by a grand pillared entrance that leads to a graveled driveway, providing ample parking for up to five vehicles. The interior of the home is truly remarkable, featuring high ceilings, exquisite ceiling cornicing, and stunning feature fireplaces that evoke the elegance of a bygone era. The grand staircase serves as a focal point, enhancing the home's sense of grandeur.
The property includes three reception rooms, perfect for both entertaining guests and enjoying quiet family time. The formal dining room, complete with a marble fireplace and an open fire, sets the stage for memorable gatherings. Additionally, a wine cellar adds a touch of sophistication, while two inviting sitting rooms offer comfortable spaces for relaxation.
The generous gardens surrounding the property provide a tranquil retreat, ideal for outdoor activities or simply enjoying the beauty of nature. Ancillary outbuildings include a former stable, now bar, and a sizeable workshop increasing the overall appeal. This home is not only perfect for families but also caters to those who work from home, offering the space and character that many desire.
In summary, this Victorian residence in Elmfield is a rare find, combining period features with substantial accommodation, making it a perfect choice for those seeking a unique and spacious family home.
Upper Ground Floor -
Porch - 2.24m x 1.57m (7'4" x 5'2") -
Entrance Hall - 5.84m x 2.13m (19'2" x 7'0") -
Living Room - 4.75m x 3.96m max (15'7" x 13'0" max) -
Dining Room - 5.87m x 3.96m max (19'3" x 13'0" max) -
Kitchen - 4.27m x 2.46m (14'0" x 8'1") -
Rear Hall -
Cloakroom W.C. -
Utility Room - 1.70m x 1.35m (5'7" x 4'5") -
Lower Ground Floor -
Hallway -
Wine Cellar - 2.97m x 1.42m (9'9 x 4'8) - Externally accessed
Lounge - 5.69m into bay x 3.81m max (18'8" into bay x 12'6" -
Study/Office - 2.51m x 1.52m (8'3" x 5'0") -
Bedroom - 5.18m max x 3.81m max (17'0" max x 12'6" max) - 'L' Shaped
Shower Room - 3.78m max x 2.92m max (12'5" max x 9'7" max) - 'L' Shaped
Bedroom - 4.17m x 2.69m (13'8" x 8'10") -
Cloakroom W.C. -
1st Floor -
Principal Bedroom - 4.85m x 3.96m (15'11" x 13'0") -
Dressing Room - 2.74m max x 2.13m max (9'0" max x 7'0" max) -
Bedroom/Library - 4.27m x 2.74m (14'0" x 9'0") -
Family Bathroom - 4.75m x 3.96m (15'7" x 13'0") -
Bathroom/Office - 4.14m x 2.72m (13'7" x 8'11") -
Driveway - Rendered pillars sit either side of the entrance to the graveled driveway and turning area. Comfortable space for 3-4 vehicles. Additional parking on the adjoining strip leading to the workshop.
Former Stable/Pub - 7.04m x 2.36m (23'1" x 7'9") - Double door. Power & lighting. Fitted bar. Windows to side. Sloping pitched roof. Former stable.
Gardens - Shaped shrub filled borders and neatly lawned verges surround the sweeping graveled driveway. A gated side access leads to the substantial rear garden. Here, the majority of space is neatly laid to lawn extending to a tree-lined secluded area towards the far boundary. A sizeable terrace sits off the main lounge accessed via a walkway. This paved terrace offers the perfect seating area of this south facing garden. Raised vegetable plots sit to one side and the gardens boundaries are either walled, fenced or hedged. An adjoining strip of land is home to the workshop and additional gated parking.
Workshop - 9.91m x 2.54m (32'6" x 8'4") - With double doors, power and lighting. The workshop sits on a separate strip of land adjoining the garden with a gated separate vehicles entrance.
Tenure - Freehold -
Council Tax - Band E -
Construction Type- Cavity Wall -
Flood Risk - Medium Risk from Surface Water. Very Low Risk from River & Sea.
Mobile Coverage - Limited Coverage: EE, Vodafone, Three & O2. Vendor currently uses O2.
Broadband Connectivity - Wightfibre & Openreach Networks, up to Ultrafast Available.
Services - Unconfirmed gas, electric, water and drainage
Agents Note - Our particulars are designed to give a fair description of the property, but if there is any point of special importance to you we will be pleased to check the information for you. None of the appliances or services have been tested, should you require to have tests carried out, we will be happy to arrange this for you. Nothing in these particulars is intended to indicate that any carpets or curtains, furnishings or fittings, electrical goods (whether wired in or not), gas fires or light fitments, or any other fixtures not expressly included, are part of the property offered for sale.
Brochures
ELMFIELD, RYDE Brochure- COUNCIL TAXA payment made to your local authority in order to pay for local services like schools, libraries, and refuse collection. The amount you pay depends on the value of the property.Read more about council Tax in our glossary page.
- Band: E
- PARKINGDetails of how and where vehicles can be parked, and any associated costs.Read more about parking in our glossary page.
- Driveway
- GARDENA property has access to an outdoor space, which could be private or shared.
- Yes
- ACCESSIBILITYHow a property has been adapted to meet the needs of vulnerable or disabled individuals.Read more about accessibility in our glossary page.
- Ask agent
Elmfield, Ryde
Add an important place to see how long it'd take to get there from our property listings.
__mins driving to your place
Your mortgage
Notes
Staying secure when looking for property
Ensure you're up to date with our latest advice on how to avoid fraud or scams when looking for property online.
Visit our security centre to find out moreDisclaimer - Property reference 33631885. The information displayed about this property comprises a property advertisement. Rightmove.co.uk makes no warranty as to the accuracy or completeness of the advertisement or any linked or associated information, and Rightmove has no control over the content. This property advertisement does not constitute property particulars. The information is provided and maintained by The Wright Estate Agency, Ryde. Please contact the selling agent or developer directly to obtain any information which may be available under the terms of The Energy Performance of Buildings (Certificates and Inspections) (England and Wales) Regulations 2007 or the Home Report if in relation to a residential property in Scotland.
*This is the average speed from the provider with the fastest broadband package available at this postcode. The average speed displayed is based on the download speeds of at least 50% of customers at peak time (8pm to 10pm). Fibre/cable services at the postcode are subject to availability and may differ between properties within a postcode. Speeds can be affected by a range of technical and environmental factors. The speed at the property may be lower than that listed above. You can check the estimated speed and confirm availability to a property prior to purchasing on the broadband provider's website. Providers may increase charges. The information is provided and maintained by Decision Technologies Limited. **This is indicative only and based on a 2-person household with multiple devices and simultaneous usage. Broadband performance is affected by multiple factors including number of occupants and devices, simultaneous usage, router range etc. For more information speak to your broadband provider.
Map data ©OpenStreetMap contributors.








