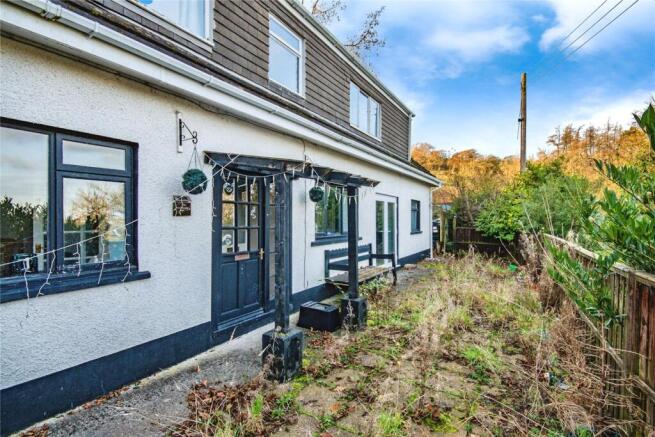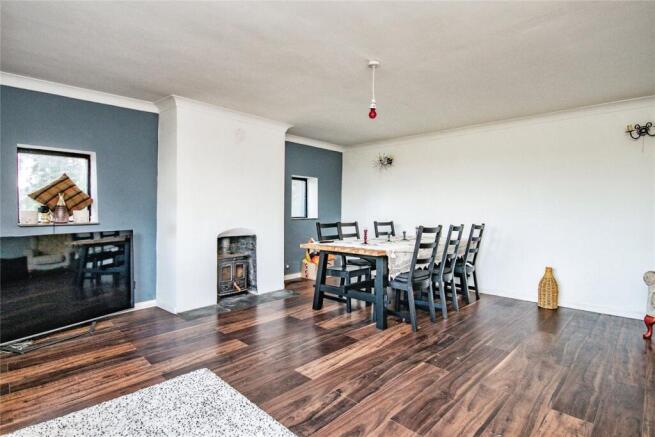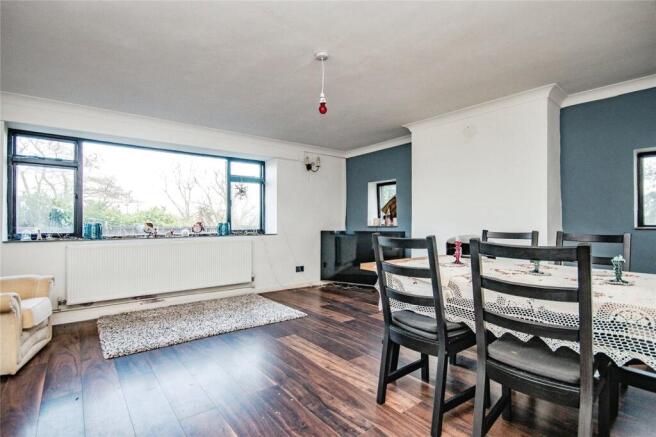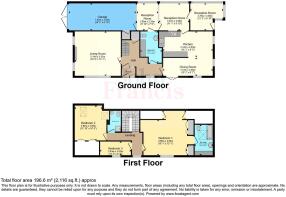., PENCADER, Dyfed, SA39

- PROPERTY TYPE
Detached
- BEDROOMS
3
- BATHROOMS
2
- SIZE
Ask agent
- TENUREDescribes how you own a property. There are different types of tenure - freehold, leasehold, and commonhold.Read more about tenure in our glossary page.
Freehold
Key features
- 3 Bedrooms
- Living Room
- Kitchen Diner
- En Suite
- Family Bathroom
- External
- Approximately 1.3 Acres
- Chain Free
- Equestrian
Description
Pant Y Bwdran Bach is a beautifully spacious, three-bedroom detached dormer bungalow, perfectly positioned in the scenic Gwen Brook Valley. Set in an elevated spot, it offers breathtaking views from every window, with a rural outlook over Llanllwni Mountain and Brechfa Forest. This property combines the tranquillity of the countryside with the convenience of being just outside Pencader, a village with a full range of amenities, including shops, pubs, a school, and reliable bus routes. Carmarthen, the county town, is only a short 25-minute drive away.
The property spans approximately 1.3 acres of fully fenced pastureland, ideal for smallholding or equestrian use. It comes fully equipped with a stable block, multiple outbuildings, and a charming small woodland, providing ample space for both animals and outdoor pursuits.
The gated driveway comfortably accommodates over five cars, leading to a welcoming patio area at the front of the property. The home itself features double UPVC doors that open into a spacious kitchen diner, a large decked seating area with stunning views, three well-sized bedrooms, two bathrooms, and an en-suite for added luxury. The living room benefits from having a multi-fuel burner.
With picturesque walks right on your doorstep and panoramic landscapes in every direction, Pant Y Bwdran Bach is a rare rural gem. Viewings are highly recommended to truly appreciate the lifestyle and natural beauty this property offers.
EPC- 62D
COUNCIL TAX BAND- E
Hallway
4.75m x 3.18m
with carpeted flooring, a wall mounted radiator and a front facing window, leading to:
Living Room
4.9m x 5.05m
with laminate flooring, a multi-fuel burner on a slate hearth, a front facing picture window with views, two side facing windows, wall fitted lights, a wall mounted radiator, painted walls and a French door leading to:
Kitchen Diner
5.18m x 5.49m
with a variety of tiled and laminate flooring, a variety of wall and floor fitted cabinets with countertop over, with an electric stove with tiled splashback and extractor fan over, with a stainless steel basin and drainer, a rear facing window with views over the garden, a rear door leading to the patio, two side facing windows, one front facing window with views and two double UPVC doors leading to the front patio, a wall mounted radiator and feature arches.
W/C
3.43m x 1.96m
with tiled flooring, with wall fitted units, a void for washing machine and tumble dryer with countertop over, with tiled splashback, wall mounted shelving, tiled splash back, a low level ceramic W/C, a ceramic basin with tiled splashback, and a UPVC door to the rear leading to the back garden.
Landing
3.94m x 0.9m
with carpeted flooring, spotlights throughout, leading to:
Bedroom 1
4.9m x 4.52m
a spacious double room with laminate flooring, in wall storage space, exposed beam ceiling, a fitted wardrobe, a front facing window with views and door leading to:
En suite
2.34m x 3.48m
with tiled flooring, a fully tiled wall fitted bath with shower overhead, a ceramic basin with tiled splashback and a floor fitted cupboard under, a low level ceramic W/C, a wall mounted radiator and a Velux window
Bedroom 2
2.92m x 3.28m
a spacious double room with carpeted flooring, a fitted wardrobe, a wall mounted radiator, a panelled ceiling with exposed beams and two Velux windows
Bedroom 3
1.22m x 3.45m
with carpeted flooring, a front facing window with views, and a wall mounted electric radiator with views
Family bathroom
1.27m x 1.65m
with tiled flooring, a low level ceramic W/C, a ceramic basin, a fitted shower cubicle and fully tiled walls
EXTERNAL
The property consists of approximately 1.3 acres of land which can be used for grazing. The land is currently overgrown but has previously been used for equestrian purposes. The land houses a stable block with two stables with access to electric and water, a spacious gated driveway which can park up to 5+ cars, a decked seating area to the top of the land with panoramic views over Llanllwni mountain and Brechfa Forest, a pond, a small wooded area and a variety of fruit trees and shrubs. The property also consists of a variety of outbuildings; a wood store, two garden sheds, a garage area and a boot room attached the property, currently used for storage.
- COUNCIL TAXA payment made to your local authority in order to pay for local services like schools, libraries, and refuse collection. The amount you pay depends on the value of the property.Read more about council Tax in our glossary page.
- Band: E
- PARKINGDetails of how and where vehicles can be parked, and any associated costs.Read more about parking in our glossary page.
- Driveway,Gated
- GARDENA property has access to an outdoor space, which could be private or shared.
- Yes
- ACCESSIBILITYHow a property has been adapted to meet the needs of vulnerable or disabled individuals.Read more about accessibility in our glossary page.
- Ask agent
., PENCADER, Dyfed, SA39
Add an important place to see how long it'd take to get there from our property listings.
__mins driving to your place
Get an instant, personalised result:
- Show sellers you’re serious
- Secure viewings faster with agents
- No impact on your credit score
Your mortgage
Notes
Staying secure when looking for property
Ensure you're up to date with our latest advice on how to avoid fraud or scams when looking for property online.
Visit our security centre to find out moreDisclaimer - Property reference LAM240171. The information displayed about this property comprises a property advertisement. Rightmove.co.uk makes no warranty as to the accuracy or completeness of the advertisement or any linked or associated information, and Rightmove has no control over the content. This property advertisement does not constitute property particulars. The information is provided and maintained by John Francis, Lampeter. Please contact the selling agent or developer directly to obtain any information which may be available under the terms of The Energy Performance of Buildings (Certificates and Inspections) (England and Wales) Regulations 2007 or the Home Report if in relation to a residential property in Scotland.
*This is the average speed from the provider with the fastest broadband package available at this postcode. The average speed displayed is based on the download speeds of at least 50% of customers at peak time (8pm to 10pm). Fibre/cable services at the postcode are subject to availability and may differ between properties within a postcode. Speeds can be affected by a range of technical and environmental factors. The speed at the property may be lower than that listed above. You can check the estimated speed and confirm availability to a property prior to purchasing on the broadband provider's website. Providers may increase charges. The information is provided and maintained by Decision Technologies Limited. **This is indicative only and based on a 2-person household with multiple devices and simultaneous usage. Broadband performance is affected by multiple factors including number of occupants and devices, simultaneous usage, router range etc. For more information speak to your broadband provider.
Map data ©OpenStreetMap contributors.







