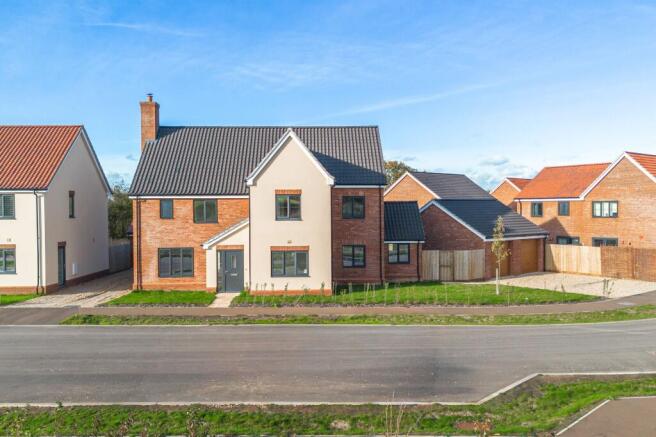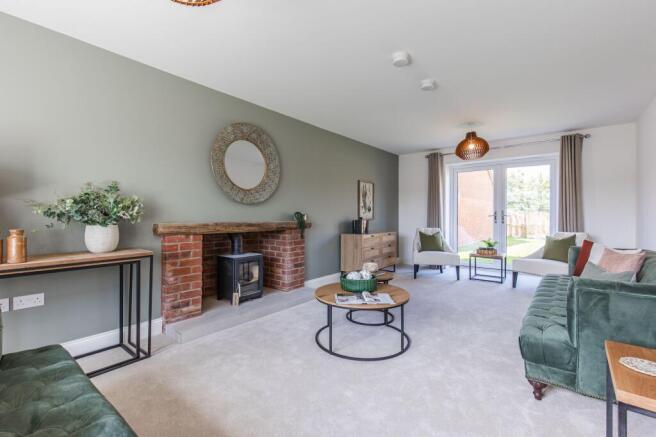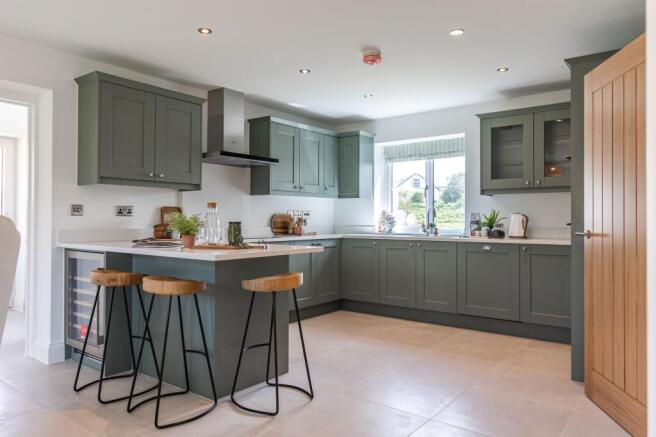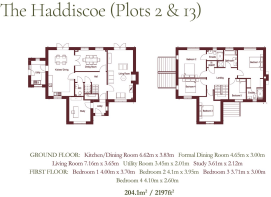
Only Opportunity To Purchase The Show Home

- PROPERTY TYPE
Detached
- BEDROOMS
5
- BATHROOMS
3
- SIZE
2,197 sq ft
204 sq m
- TENUREDescribes how you own a property. There are different types of tenure - freehold, leasehold, and commonhold.Read more about tenure in our glossary page.
Freehold
Key features
- Air Source Heating
- Five Bedroom Detached Home
- Large West Facing Rear Garden
- Three Reception Rooms
- Detached Double Garage
- Spacious Kitchen Dining Room
- Two En-suites and Separate Utility Room
- 10 Year Warranty
Description
HADDISCOE HOUSE
Haddiscoe House is one of the former show homes of Manor green, built by the highly acclaimed Norfolk developer - FW Properties. This is a fabulous family home which even the most discerning home buyers will find hard to fault.
The ground floor offers three highly individual reception room area, one of which is directly off the extremely stylish kitchen/dining room. The dual aspect main sitting room has a glorious traditional brick fireplace complete with stove. The third reception room is at the front and is perfect for a home office or snug. There is also a separate utility room with direct access to the outside.
Upstairs, the first floor offers five bedrooms including a principal with dressing area and en-suite. The second bedroom also offers an en-suite, whilst a stylish family bathroom services the other three bedrooms. The exterior has driveway, double garage and a west-facing garden, perfect for summer evening entertaining.
The property lies in the catchment of the well-regarded Hobart High School in the nearby town of Loddon which is just a few minutes’ drive away. Also close-by are the market towns of Beccles and Bungay, which an array of shops, pubs and restaurants to choose from.
For commuters the outskirts of Norwich are just 11 miles away whilst the mainline train station is just a mile further. For those who enjoy the seaside England’s most easterly point is just 13 miles away with some glorious sandy beaches.
This is a wonderful home offering incredible value. Viewing is highly recommended.
VILLAGE LIFE IN RURAL NORFOLK
Hales is a tranquil village nestled amidst the picturesque Norfolk countryside, surrounded by lush green fields, ancient oak trees and an array of wildlife.
The area is well known for the stunning Raveningham Estate where gardens open to the public from as early as February, and include amongst many others the 'Time Garden' designed around essays based on the passage of time written by Sir Francis Bacon.
A visit to St. Margaret's Church, which sits in an isolated countryside setting, will find you falling in to a 12th century Norman world, with beautiful stained-glass windows and medieval carved entrance door. Life in Hales moves at a gentle pace, providing ample opportunities for leisurely walks and immersing yourself in the peace of rural living.
Just over a mile from Hales and lying on the River Chet, Loddon is a small market town with so much on its doorstep. There are an assortment of local shops, eateries and pubs - along with local walks. There are numerous schools nearby covering all ages, including the renowned Langley School – an independent school offering day, weekly, flexi and full boarding. Hales falls within the catchment area for Hobart High School. Loddon is within the bounds of The Broads National Park, which is the largest protected wetland in Britain.
Travel south east from Hales for just six miles and you arrive at the beautiful bustling market town of Beccles where you will find amenities and attractions in abundance. An array of independent shops to explore, restaurants and pubs, public swimming pool, museums and the bell tower to name a few. For those seeking a thrill or two there's even the Beccles Drop Zone for parachuting and Ellough Park Race Circuit for the petrolheads.
Hales is well situated to reach areas in both Norfolk and Suffolk, and the ancient city of Norwich is less than a 30 minute drive away.
A LEVEL OF QUALITY WHICH SPEAKS FOR ITSELF
KITCHEN
Classic shaker style kitchen with timber doors and soft close mechanisms
Large format floor tiles
Integrated dishwasher
Stainless steel sockets at worktop level
Recessed downlighters to ceiling
Siemens built in oven in tower unit
Siemens built in combination microwave oven/grill in tower unit
Siemens 5 ring induction hob
Siemens built in dishwasher
Siemens brushed steel extract hood
Quartz worktop including upstands with 1.5 bowl undermount sink and slim lever swan neck tap
UTILITY
Built in cupboards to match the kitchen
Square edge laminate worktop and upstand
Stainless steel sink and swan neck tap
Large format floor tiles
Recessed downlighters to ceiling
Space for washing machine and tumble dryer
BATHROOMS, EN-SUITE SHOWER ROOMS AND CLOAKROOMS
Contemporary white sanitary ware and chrome fittings from SANEUX
Vanity Unit to principal en-suite
Wall and floor tiling from Porcelanosa
Thermostatically controlled shower
Rainfall shower to principal en-suite
Downlighters to ceiling
Chrome towel rails
FINISHES
White satin painted stairs, oak balustrade and newel cap
Cupboards to bedrooms where shown
Oak veneered Dordogne style internal doors
Polished chrome door furniture
Walls painted white
Ceilings – smooth finish painted white
White satin skirting and architraves
GENERAL
uPVC double glazed windows with grey external finish
TV points locate in living room and all bedrooms
Double sockets throughout
2Nr USB sockets in each property
External tap
External lighting on PIR sensors
West facing garden with turfed front and rear lawns
Double garage with lighting, power and pedestrian door
External parking
Patios and paving around the house
Smoke detectors installed in the hall and landing
Fibre cable to the premises providing Broadband capable of speeds up to 1Gbps
ENVIRONMENTAL
Heating and hot water supplied via an Air Source Heat Pump
Underfloor heating to ground floor
Parkray contemporary style wood burning stove
WARRANTY
10 year Build-zone new build warranty
SERVICES CONNECTED
Mains water, drainage and electric. Air source heat pump (underfloor heating to ground floor).
TENURE
Freehold.
WEBSITE TAGS
new-homes
village-spirit
family-life
LOCATION
What3words: ///replace.coasted.horseshoe
EPC Rating: B
Rear Garden
Generous West Facing Garden
Parking - Double garage
Parking - Driveway
Brochures
Development Brochure- COUNCIL TAXA payment made to your local authority in order to pay for local services like schools, libraries, and refuse collection. The amount you pay depends on the value of the property.Read more about council Tax in our glossary page.
- Ask agent
- PARKINGDetails of how and where vehicles can be parked, and any associated costs.Read more about parking in our glossary page.
- Garage,Driveway
- GARDENA property has access to an outdoor space, which could be private or shared.
- Rear garden
- ACCESSIBILITYHow a property has been adapted to meet the needs of vulnerable or disabled individuals.Read more about accessibility in our glossary page.
- Ask agent
Only Opportunity To Purchase The Show Home
Add an important place to see how long it'd take to get there from our property listings.
__mins driving to your place
Get an instant, personalised result:
- Show sellers you’re serious
- Secure viewings faster with agents
- No impact on your credit score
Your mortgage
Notes
Staying secure when looking for property
Ensure you're up to date with our latest advice on how to avoid fraud or scams when looking for property online.
Visit our security centre to find out moreDisclaimer - Property reference 9e03f2ed-ef90-48ca-a78e-5f8289ed641c. The information displayed about this property comprises a property advertisement. Rightmove.co.uk makes no warranty as to the accuracy or completeness of the advertisement or any linked or associated information, and Rightmove has no control over the content. This property advertisement does not constitute property particulars. The information is provided and maintained by Sowerbys, Norwich. Please contact the selling agent or developer directly to obtain any information which may be available under the terms of The Energy Performance of Buildings (Certificates and Inspections) (England and Wales) Regulations 2007 or the Home Report if in relation to a residential property in Scotland.
*This is the average speed from the provider with the fastest broadband package available at this postcode. The average speed displayed is based on the download speeds of at least 50% of customers at peak time (8pm to 10pm). Fibre/cable services at the postcode are subject to availability and may differ between properties within a postcode. Speeds can be affected by a range of technical and environmental factors. The speed at the property may be lower than that listed above. You can check the estimated speed and confirm availability to a property prior to purchasing on the broadband provider's website. Providers may increase charges. The information is provided and maintained by Decision Technologies Limited. **This is indicative only and based on a 2-person household with multiple devices and simultaneous usage. Broadband performance is affected by multiple factors including number of occupants and devices, simultaneous usage, router range etc. For more information speak to your broadband provider.
Map data ©OpenStreetMap contributors.





