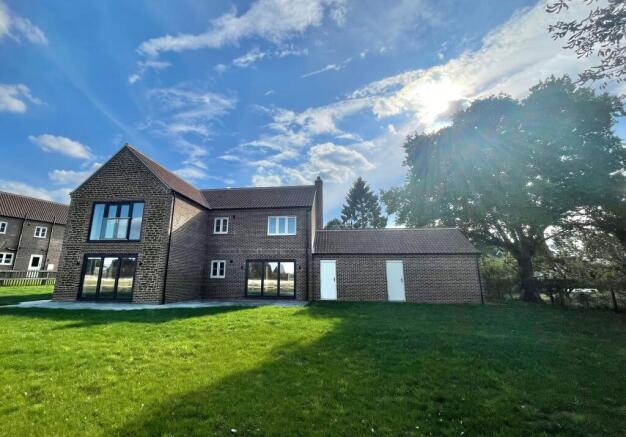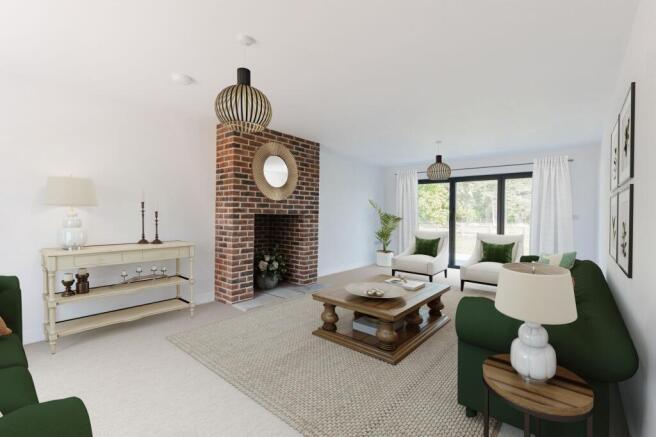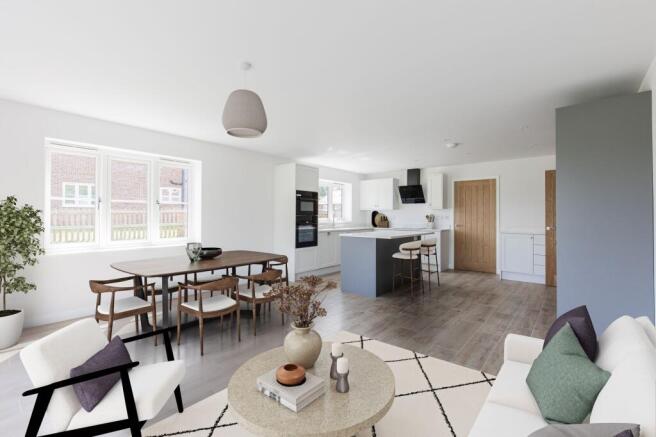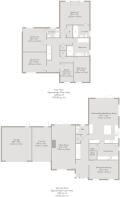
Chain Free and Detached New Home in North Wootton

- PROPERTY TYPE
Detached
- BEDROOMS
5
- BATHROOMS
3
- SIZE
2,562 sq ft
238 sq m
- TENUREDescribes how you own a property. There are different types of tenure - freehold, leasehold, and commonhold.Read more about tenure in our glossary page.
Freehold
Key features
- GUIDE PRICE £750,000 - £800,000
- Open Plan Kitchen, Dining, Family Room
- Two Further Reception Rooms
- Five Bedrooms
- Air Source Heating System
- Principal Bedroom with En-Suite, Dressing Area and Juliet Balcony
- Integral Carport and Double Garage
- Location on the Rural Edge of a Picturesque Village
- Meadow Views to Rear
Description
Under the charming gaze of the nearby All Saints Church and located directly behind The Old Red Cat Hotel, now simply described as a traditional Norfolk Real Ale Inn, Rookery Nook enjoys a green and leafy outlook over unspoilt meadow land to the rear.
Rookery Nook enters into a bright glass fronted hallway that alludes to the size and versatility of this modern family home. Doors from the hallway lead to a practical cloakroom and understairs cloaks cupboard, a family sitting room with bi-folding doors to a rear terrace and a feature exposed brick fireplace, and a separate dining room or more fashionably in todays world, a home office. A further door from the hallway opens into the beating heart of this family home, with a sociable open kitchen, with a utility and boot room, and a family room with bi-folding doors opening to an additional rear terrace.
To the first-floor, a galleried landing leads to a family bathroom and five bedrooms, two with contemporary en-suite facilities and a principal bedroom with an additional dressing area and Juliette balcony overlooking the meadows to the rear.
A broad shingle expanse provides ample driveway parking, as well as access to the open integral car port and neighbouring double garage. Beautifully framed by a wraparound lawn with meadow field views to the rear
NORTH WOOTTON
The popular leafy hamlet of North Wootton rests betwixt the historic port town of King's Lynn and the near coastal, royal retreat in Sandringham. In its day the now disused village railway station would once have been familiar to the Royal family, being less than 3 miles away across the River Babingley from Wolferton Station, which served the nearby Sandringham Estate.
With Cambridge, Peterborough and Norwich all within an hour's drive and a direct rail line into London King's Cross arriving in the capital in just 1 hour 40 minutes, King's Lynn continues to attract a growing number of professionals seeking an easy commuter route. It's easy to see the appeal of this central location with a clutch of high street retailers and independent restaurants in the town's Vancouver Centre. The Majestic Cinema and King's Lynn Alive Corn Exchange are the place to catch a film or show, or check out what's on at St George's Guildhall, the UK's largest surviving medieval guildhall, today a vibrant arts centre.
A stunning cluster of Georgian architecture sits to the west of town and the streets surrounding The Walks, a Grade II listed, 17-hectare park where elegant folk once promenaded. Families still enjoy weekend walk or a Sunday concert in the park and don't miss The Red Mount, once a wayside stop for pilgrims headed to the shrine of Our Lady of Walsingham, to take in the incredible, elevated views.
SPECIFICATION
EXTERNAL FINISHES
• Red clay brickwork under a weathered clay pantile roof
• Cream UPVC facias, glazed windows and doors
• Anthracite aluminium bi-folding doors and electric roller garage doors
• Gravel driveway and grey Indian sandstone pathways and terraces
• Seeded lawns with rear post and rail fencing and outdoor tap
INTERNAL FINISHES
• Wevet white walls
• White woodwork with oak handrails
• Oak doors with satin chrome ironmongery
• Redbrick inglenook fireplace
• Mix of pendant and down lights
• Wood effect porcelain plank floor tiles to entrance, kitchen and wet areas
• Underfloor heating to ground floor and radiators to first floor
KITCHEN FINISHES
• Oxford white units with brushed steel cup handles
• Chalk white granite sink with pull-out stainless-steel tap to kitchen
• Quartz worktops and upstands with a grey glass splashback
• Black touch control induction hob and extractor hob
• Black single oven and microwave combination oven and grill
• Black dishwasher and integrated pull out bins
BATHROOM FINISHES
• White sanitary ware with chrome fittings
• Chrome heated towel rail
• Illuminated wall mirror with shaver point
• Pasta blanca ceramic splashback wall tile
GENERAL INFORMATION
• Air Source Heat Pump
• Smoke detection system
• Manufacturers warranties to appliances
• Professional Consultant Certificate
• A service charge will exist for the maintenance of shared areas
SERVICES CONNECTED
Mains water, electricity, drainage.
ENERGY EFFICIENCY RATING
The property will have a SAP assessment carried out as part of building regulations when completed.
TENURE
Freehold.
LOCATION
What3words: ///fend.organist.forms
AGENT'S NOTE
Some internal and external images have been virtually staged and are for representative purposes.
WEBSITE TAGS
new-homes
bloom-blossom
garden-parties
village-spirit
family-life
EPC Rating: B
Parking - Double garage
Parking - Car port
Brochures
Property Brochure- COUNCIL TAXA payment made to your local authority in order to pay for local services like schools, libraries, and refuse collection. The amount you pay depends on the value of the property.Read more about council Tax in our glossary page.
- Ask agent
- PARKINGDetails of how and where vehicles can be parked, and any associated costs.Read more about parking in our glossary page.
- Garage,Covered
- GARDENA property has access to an outdoor space, which could be private or shared.
- Private garden
- ACCESSIBILITYHow a property has been adapted to meet the needs of vulnerable or disabled individuals.Read more about accessibility in our glossary page.
- Ask agent
Energy performance certificate - ask agent
Chain Free and Detached New Home in North Wootton
Add an important place to see how long it'd take to get there from our property listings.
__mins driving to your place
Get an instant, personalised result:
- Show sellers you’re serious
- Secure viewings faster with agents
- No impact on your credit score



Your mortgage
Notes
Staying secure when looking for property
Ensure you're up to date with our latest advice on how to avoid fraud or scams when looking for property online.
Visit our security centre to find out moreDisclaimer - Property reference 9e03f5a2-c95b-4ce2-8944-ccc64eea3759. The information displayed about this property comprises a property advertisement. Rightmove.co.uk makes no warranty as to the accuracy or completeness of the advertisement or any linked or associated information, and Rightmove has no control over the content. This property advertisement does not constitute property particulars. The information is provided and maintained by Sowerbys, King's Lynn. Please contact the selling agent or developer directly to obtain any information which may be available under the terms of The Energy Performance of Buildings (Certificates and Inspections) (England and Wales) Regulations 2007 or the Home Report if in relation to a residential property in Scotland.
*This is the average speed from the provider with the fastest broadband package available at this postcode. The average speed displayed is based on the download speeds of at least 50% of customers at peak time (8pm to 10pm). Fibre/cable services at the postcode are subject to availability and may differ between properties within a postcode. Speeds can be affected by a range of technical and environmental factors. The speed at the property may be lower than that listed above. You can check the estimated speed and confirm availability to a property prior to purchasing on the broadband provider's website. Providers may increase charges. The information is provided and maintained by Decision Technologies Limited. **This is indicative only and based on a 2-person household with multiple devices and simultaneous usage. Broadband performance is affected by multiple factors including number of occupants and devices, simultaneous usage, router range etc. For more information speak to your broadband provider.
Map data ©OpenStreetMap contributors.





