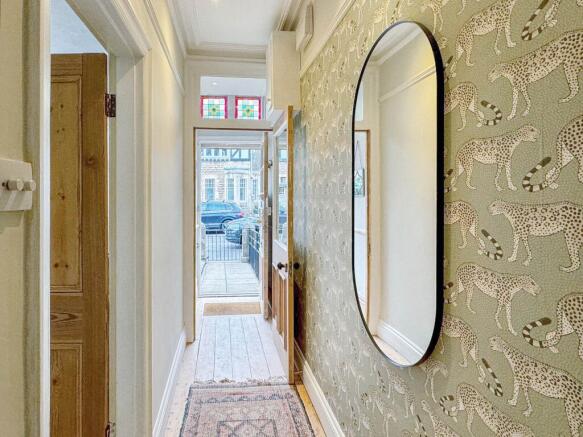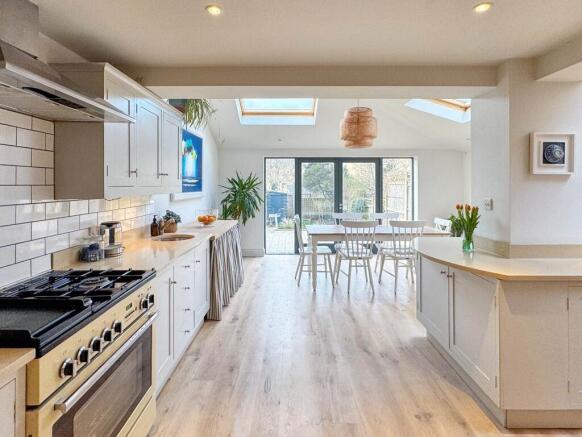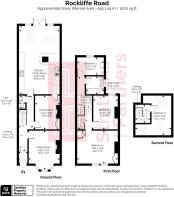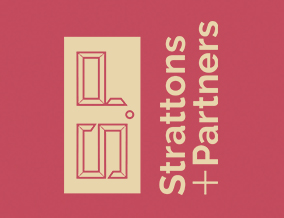
Rockliffe Road, Bath
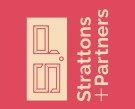
- PROPERTY TYPE
Terraced
- BEDROOMS
4
- BATHROOMS
1
- SIZE
1,701 sq ft
158 sq m
- TENUREDescribes how you own a property. There are different types of tenure - freehold, leasehold, and commonhold.Read more about tenure in our glossary page.
Freehold
Key features
- Highly sought-after Bathwick
- Edwardian terrace
- Sitting and dining room with woodburning fire
- Large kitchen and entertaining space
- Deck and rear garden
- Four bedrooms
- Excellent presentation
- Resident Parking
- Agent`s note - large garden plot to rear is for sale if you would like very large garden
Description
The house itself is positioned in the middle of an attractive Edwardian terrace on a quiet one-way street. The property is set back with a front garden, low wall and ample room for a bike shed. Enter through the hallway and two reception rooms boast a wood burner, period features and carefully exposed floors. The stylish sitting room to the front is a great space to relax while the middle reception room is perfect for a home office or playroom.
The house opens up at the back into a stunning large open plan kitchen dining room. The modern kitchen is exceptionally light due to the double doors to the rear deck and velux windows in the ceilings. This stunning room features oak flooring, a large breakfast bar with granite worktops and a spacious dining area. The kitchen has excellent facilities and includes two sinks and a rangemaster cooker.
The dining area is spacious with room for a large dining table and doors lead out to a deep Millwood deck that sits above the lawn perfect for parties. There is also a ground floor WC and lovely stripped back floors in the hallway.
Upstairs this perfect family home has three bedrooms on the first floor and a staircase leading up to the loft double bedroom on the second floor. The generous master bedroom has stripped back floors with windows to the front. The two further bedrooms on this level look out onto the garden and there is a stylish family bathroom. There is useful storage in the attic over the fourth bedroom to the back of the house. The bedrooms have lovely views of the Camden slopes and Camden Crescent from the top of the house. The lovely top bedroom provides a great teenager or guest bedroom and large amounts of storage.
Having a level garden in Bath is something of a rarity and this one also has the added bonus of being great for the evening sun. The deck extends the kitchen to the outside and steps down lead to a lawn that is enclosed by panelled fences to give real privacy, The whole property is presented in excellent condition. This is truly set to be a fantastic home for the new owners.
Agents note - the large garden to the rear is currently for sale listed for £75,000 for 0.166 acres through a different agent. This could be attractive as a combined purchase.
Entrance
Front door with stained glass transom window. Original sanded pine floorboards with osmo polyx-oil high solid finish. Stripped door to hallway with transom window. Ceiling cornice. Dado rail.
Hallway - 22'1" (6.73m) x 5'10" (1.78m)
Original sanded pine floorboards with osmo polyx-oil high solid finish. Wooden staircase with osmo polyx-oil high solid finish with painted banister and spindles. Understair cupboard. Ceiling cornice. Picture rails. Meter cupboard housing electrical consumer unit and electric smart meter. Radiator. Hive heating thermostat.
Understairs WC - 5'2" (1.57m) x 2'6" (0.76m)
Mosaic tiled floor. LLWC. Hand basin. Extractor fan.
Sitting Room - 15'3" (4.65m) x 12'2" (3.71m)
Sash window bay windows to front with plantation shutters. Fireplace opening with Ashlar surround and mantel, with woodburner stove and slate hearth. Coved ceiling. Radiator.
Dining Room - 13'3" (4.04m) x 9'8" (2.95m)
Cast iron period fireplace with slate hearth. Alcove cabinet with cupboards. Coved ceiling. Radiator. Glazed door to kitchen.
Kitchen/Family Room - 26'10" (8.18m) x 16'0" (4.88m)
Wood framed double glazed doors to the deck and garden. Velux roof lights. Solid oak flooring throughout. Recessed lights. Radiators. Kitchen with granite worktops, splashbacks, and breakfast area. Range of cupboards and wall units with lighting under. Rangemaster with Smeg cooker hood. Two Franke sink uniits and Monobloc tap. Plumbed for dishwasher and washing machine.
Landing - 20'9" (6.32m) x 5'10" (1.78m)
Recessed lights and sun tunnel. Banister with spindels and staircase to second floor loft conversion with cupboard under for storage. Attic storage space to rear.
Bedroom Two - 15'11" (4.85m) x 13'0" (3.96m)
Two sash windows to front. Coved ceiling. Radiator. Floorboards. Storage and alcove cupboard.
Bedroom Three - 13'3" (4.04m) x 9'9" (2.97m)
Sash window to rear. Radiator.
Bedroom Four - 10'6" (3.2m) x 7'0" (2.13m)
Sash window to rear. Radiator. Coved ceiling.
Bathroom - 7'0" (2.13m) x 7'0" (2.13m)
Sash window to side. Panel bath with central filler tap with shower over. Limestone flooring and tiling to walls. LLWC. Hand basin. Extractor fan. Heated towel rail. Recess lights.
Second Floor Landing
Velux window. Landing area. Door to bedroom.
Bedroom One - 15'7" (4.75m) x 14'1" (4.29m)
Velux windows to front and rear with views to Camden. Vertical radiator. Eave storage to both front and rear. Cupboard housing boiler. Recess lights.
Front garden - 17'0" (5.18m) x 13'0" (3.96m)
Wall with railings to front. Gate with path to front door. Gravel bed with magnolia tree. Stone canopied porch with outside light. Rose bed to side.
Rear Garden - 55'0" (16.76m) x 17'0" (5.18m)
Full width Millboard decking and steps to garden with inset lights and external wall lighting. Fencing to side and rear with gate to rear. Lawn with borders and established shrubs. Armoured wiring set up for garden office to rear if required.
Notice
Please note we have not tested any apparatus, fixtures, fittings, or services. Interested parties must undertake their own investigation into the working order of these items. All measurements are approximate and photographs provided for guidance only.
Brochures
Web Details- COUNCIL TAXA payment made to your local authority in order to pay for local services like schools, libraries, and refuse collection. The amount you pay depends on the value of the property.Read more about council Tax in our glossary page.
- Band: D
- PARKINGDetails of how and where vehicles can be parked, and any associated costs.Read more about parking in our glossary page.
- Off street
- GARDENA property has access to an outdoor space, which could be private or shared.
- Private garden
- ACCESSIBILITYHow a property has been adapted to meet the needs of vulnerable or disabled individuals.Read more about accessibility in our glossary page.
- Ask agent
Rockliffe Road, Bath
Add an important place to see how long it'd take to get there from our property listings.
__mins driving to your place
Explore area BETA
Bath
Get to know this area with AI-generated guides about local green spaces, transport links, restaurants and more.
Get an instant, personalised result:
- Show sellers you’re serious
- Secure viewings faster with agents
- No impact on your credit score
Your mortgage
Notes
Staying secure when looking for property
Ensure you're up to date with our latest advice on how to avoid fraud or scams when looking for property online.
Visit our security centre to find out moreDisclaimer - Property reference 1061_STPL. The information displayed about this property comprises a property advertisement. Rightmove.co.uk makes no warranty as to the accuracy or completeness of the advertisement or any linked or associated information, and Rightmove has no control over the content. This property advertisement does not constitute property particulars. The information is provided and maintained by Strattons and Partners, Bath. Please contact the selling agent or developer directly to obtain any information which may be available under the terms of The Energy Performance of Buildings (Certificates and Inspections) (England and Wales) Regulations 2007 or the Home Report if in relation to a residential property in Scotland.
*This is the average speed from the provider with the fastest broadband package available at this postcode. The average speed displayed is based on the download speeds of at least 50% of customers at peak time (8pm to 10pm). Fibre/cable services at the postcode are subject to availability and may differ between properties within a postcode. Speeds can be affected by a range of technical and environmental factors. The speed at the property may be lower than that listed above. You can check the estimated speed and confirm availability to a property prior to purchasing on the broadband provider's website. Providers may increase charges. The information is provided and maintained by Decision Technologies Limited. **This is indicative only and based on a 2-person household with multiple devices and simultaneous usage. Broadband performance is affected by multiple factors including number of occupants and devices, simultaneous usage, router range etc. For more information speak to your broadband provider.
Map data ©OpenStreetMap contributors.

