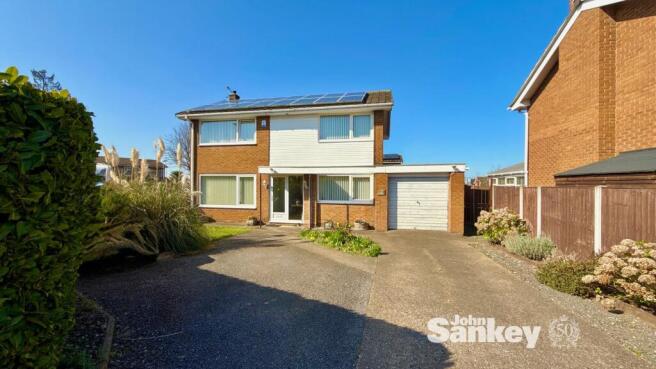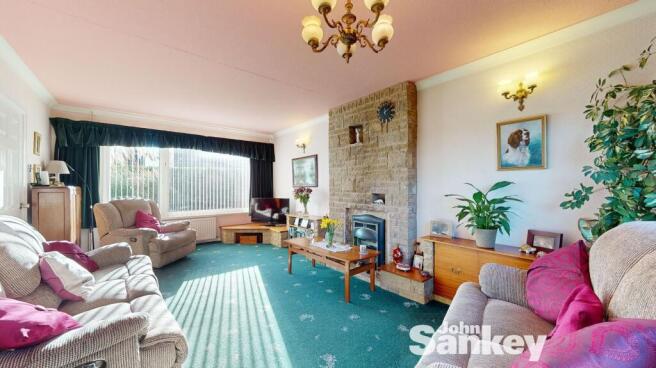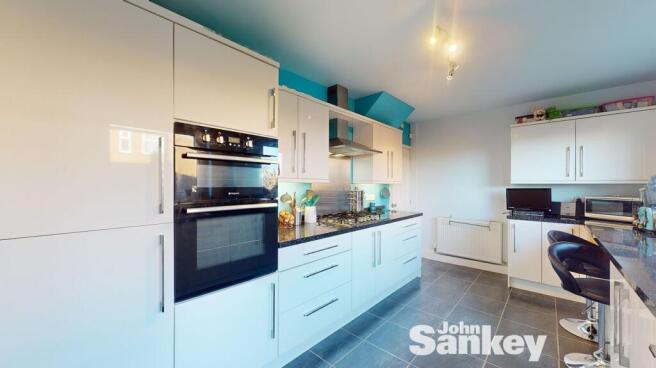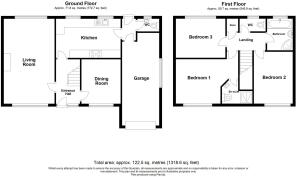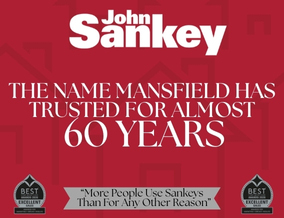
3 bedroom detached house for sale
Delamere Drive, Mansfield, NG18

- PROPERTY TYPE
Detached
- BEDROOMS
3
- BATHROOMS
2
- SIZE
1,152 sq ft
107 sq m
- TENUREDescribes how you own a property. There are different types of tenure - freehold, leasehold, and commonhold.Read more about tenure in our glossary page.
Freehold
Key features
- SPACIOUS THREE BEDROOM DETACHED FAMILY HOME
- TWO RECEPTION ROOMS & MODERN KITCHEN
- DOWNSTAIRS WC & INTERGRAL GARAGE
- LOVELY CORNER PLOT, WITH FRONT, SIDE & REAR GARDENS
- DRIVEWAY, EPC RATING: C
Description
***GUIDE PRICE £300,000-£310,000*** Situated in a well regarded area, this delightful three-bedroom detached property offers an exceptional combination of comfort and convenience. Perfectly positioned within a short distance of the town’s excellent amenities, it presents a fantastic opportunity for families or anyone seeking a well-appointed home in a prime location.
On the ground floor, the property boasts two spacious reception rooms, ideal for entertaining or relaxing with the family. The modern fitted kitchen is both stylish and functional, providing ample storage and workspace for culinary enthusiasts. Additionally, the convenience of a downstairs WC and an integral garage enhances the practicality of this home.
Upstairs, you will find three generously proportioned bedrooms, each thoughtfully designed to maximise space and comfort with the main benefitting from an en-suite. The family bathroom is a standout feature, offering the luxury of both a bath and a separate shower cubicle, catering to all preferences.
Occupying a charming corner plot, the property benefits from beautifully maintained gardens to the front, side, and rear. The outdoor space is versatile, providing an ideal setting for family gatherings, gardening, or simply enjoying the outdoors. There is also ample space to accommodate a caravan or motorhome. A private driveway at the front ensures convenient off-road parking.
This property truly offers the best of both worlds—a peaceful and spacious setting while being close to all the amenities Mansfield has to offer. Early viewing is highly recommended to fully appreciate everything this wonderful home has to offer.
EPC Rating: C
How To Find The Property
Take the Nottingham Road A60 out of Mansfield turning left after the speed camera onto Forest Road. Take the second right turn onto Delamere Drive, following the road round to the right, the property is then located on the left hand side clearly marked by one of our sign boards.
Hall
Accessed via a UPVC double-glazed door to the front aspect, the entrance hall creates a welcoming first impression with its laminate flooring and stairs rising to the first floor. A central heating radiator and internal doors lead to the lounge, dining room, and kitchen, providing seamless flow throughout the home.
Living Room
6.07m x 3.63m
The living room is a bright area, enhanced by its dual aspect UPVC double-glazed windows to the front and rear, flooding the space with natural light. A coal-effect gas fire serves as the focal point of the room, adding warmth and charm. Two central heating radiators, along with TV and power points.
Dining Room
3.18m x 2.82m
This versatile second reception room benefits from a UPVC double-glazed window to the front aspect, which allows natural light to fill the space. A central heating radiator and power points. An ideal room for formal dining or flexible use.
Kitchen
4.62m x 2.79m
This generously proportioned kitchen boasts modern wall and base units with feature downlighting, offering a sleek and contemporary feel. Integral appliances include a fridge freezer, dishwasher, and double oven. A work surface houses a one-and-a-half bowl sink and drainer unit with a mixer tap, along with a five-ring gas hob and fitted extractor above. Two UPVC double-glazed windows overlook the rear garden, creating a pleasant and bright workspace. A door leads to the rear porch, the gas central heating boiler is also housed here.
Rear Porch Area
Providing internal access to the garage and downstairs WC. UPVC doors lead to the rear garden and kitchen, offering convenience and functionality.
Downstairs WC
Fitted with a low-flush WC and wall-mounted sink unit, this convenient space features tiled walls, an electric heater, and a UPVC double-glazed window to the rear.
Integral Garage
6.63m x 2.67m
Having power, lighting, up and over door, as well as an EV car charger. This area has potential to be converted to further living space subject to relevant permissions.
Bedroom No 1
4.47m x 3.18m
This spacious double bedroom features a UPVC double-glazed window to the front aspect, filling the room with natural light. A central heating radiator and power points make this a comfortable retreat. The room also benefits from direct access to the ensuite.
En-suite
Added approximately 10 years ago, the ensuite is a practical addition to the master bedroom. It features a sink unit with a mixer tap, a macerator low-flush WC, and a shower cubicle with bi-folding glazed doors and an electric shower. Wet wall boarding to the cubicle, a heated towel rail, and spotlights to the ceiling complete the space.
Bedroom No 2
3.71m x 2.79m
Another generous double bedroom, this room is located to the front of the property. A UPVC double-glazed window provides natural light, a central heating radiator and power points are also avaliable.
Bedroom No 3
3.56m x 2.74m
This fantastic-sized double bedroom is situated to the rear of the property, offering elevated views of the surrounding area through a UPVC double-glazed window. The space is completed with a central heating radiator and power points.
Bathroom
The bathroom features a three-piece suite, including a pedestal sink with a mixer tap, a panelled bath, and an electric shower cubicle. The space is finished with fully tiled walls and flooring, a heated towel rail, and a UPVC double-glazed window to the rear.
Separate WC
Fitted with a low-flush WC, half-tiled walls, and tiled flooring. A UPVC double-glazed window to the rear provides natural light.
Outside
The property is situated on a fantastic corner plot, offering ample space and versatility. The front features a driveway that comfortably provides off-road parking for several vehicles, with additional room at the side for a caravan or motorhome. A lawn and vegetable patch add a touch of greenery and practicality.
The rear garden is thoughtfully landscaped with a patio area ideal for seating, a lawn, and dugout borders. A shed, included in the sale, offers additional storage. An outside tap and gated access to both sides of the property ensure easy movement around the home.
Additional Information
Tenure: Freehold
Council Tax Band: D
Potential Buyers are to e aware that the property benefits from solar panels which are leased by a shade greener and have been in situ for approximately 11 years.
Brochures
Property Brochure- COUNCIL TAXA payment made to your local authority in order to pay for local services like schools, libraries, and refuse collection. The amount you pay depends on the value of the property.Read more about council Tax in our glossary page.
- Band: D
- PARKINGDetails of how and where vehicles can be parked, and any associated costs.Read more about parking in our glossary page.
- Yes
- GARDENA property has access to an outdoor space, which could be private or shared.
- Yes
- ACCESSIBILITYHow a property has been adapted to meet the needs of vulnerable or disabled individuals.Read more about accessibility in our glossary page.
- Ask agent
Delamere Drive, Mansfield, NG18
Add an important place to see how long it'd take to get there from our property listings.
__mins driving to your place
Get an instant, personalised result:
- Show sellers you’re serious
- Secure viewings faster with agents
- No impact on your credit score
Your mortgage
Notes
Staying secure when looking for property
Ensure you're up to date with our latest advice on how to avoid fraud or scams when looking for property online.
Visit our security centre to find out moreDisclaimer - Property reference 44046286-6249-4746-be74-b8daa12775fb. The information displayed about this property comprises a property advertisement. Rightmove.co.uk makes no warranty as to the accuracy or completeness of the advertisement or any linked or associated information, and Rightmove has no control over the content. This property advertisement does not constitute property particulars. The information is provided and maintained by John Sankey, Mansfield. Please contact the selling agent or developer directly to obtain any information which may be available under the terms of The Energy Performance of Buildings (Certificates and Inspections) (England and Wales) Regulations 2007 or the Home Report if in relation to a residential property in Scotland.
*This is the average speed from the provider with the fastest broadband package available at this postcode. The average speed displayed is based on the download speeds of at least 50% of customers at peak time (8pm to 10pm). Fibre/cable services at the postcode are subject to availability and may differ between properties within a postcode. Speeds can be affected by a range of technical and environmental factors. The speed at the property may be lower than that listed above. You can check the estimated speed and confirm availability to a property prior to purchasing on the broadband provider's website. Providers may increase charges. The information is provided and maintained by Decision Technologies Limited. **This is indicative only and based on a 2-person household with multiple devices and simultaneous usage. Broadband performance is affected by multiple factors including number of occupants and devices, simultaneous usage, router range etc. For more information speak to your broadband provider.
Map data ©OpenStreetMap contributors.
