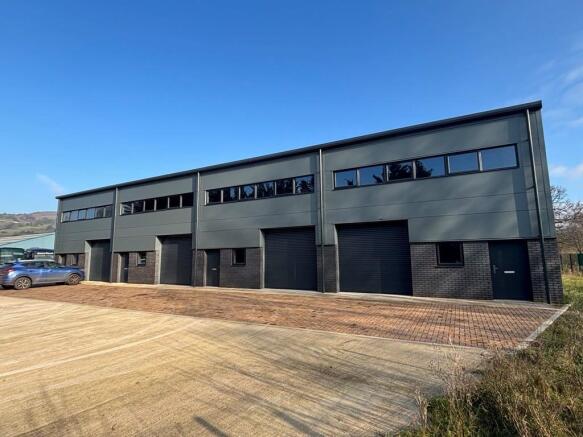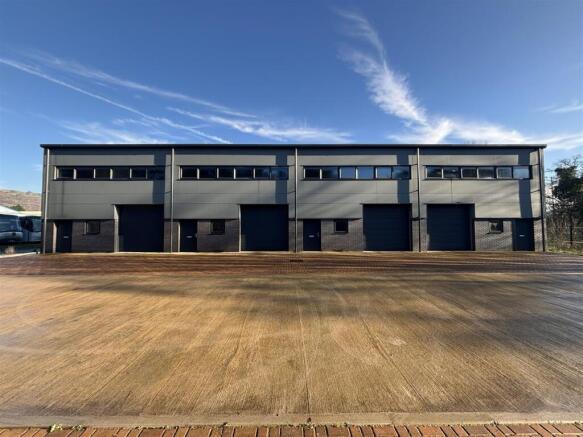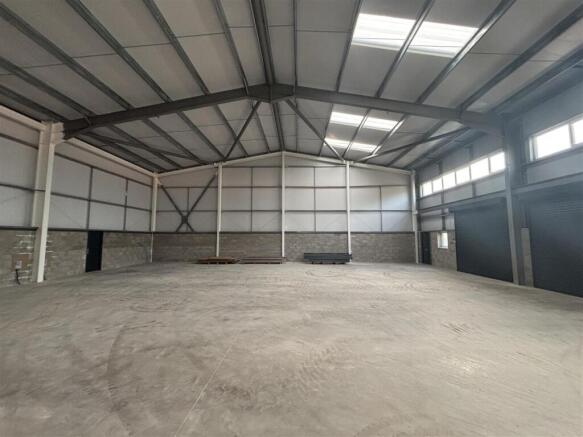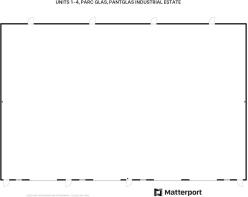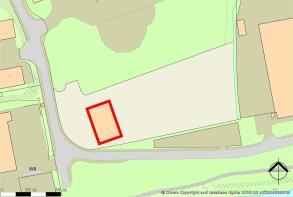Light industrial facility to lease
Units 1-4, Parc Glas, Pantglas Industrial Estate, Bedwas, Caerphilly
- SIZE AVAILABLE
6,000 sq ft
557 sq m
- SECTOR
Light industrial facility to lease
Lease details
- Lease available date:
- Ask agent
Key features
- Newly constructed Industrial / Business unit circa 6,000 sq ft (557.4 sq m)
- Sub-divisions available from 1,500 sq ft (139.5 sq m) to suit individual tenant requirements
- The site is prominently located on the corner of Pantglas Industrial Estate within close proximity to established occupiers Nuaire and HLP Tubeformers.
- Benefits to include roller shutter doors, DDA compliant WC facilities, allocated parking and three-phase power
- Building forms part of phase 1 of the development with the adjacent block let to Sporttape Ltd
- Provision for an additional mezzanine floor should it be required
- Site is accessed directly from the main road and secured with perimeter fencing
- Planning for B1, B2, B8 and D1 consent with up to 20% retail allocation
- Rent £60,000 per annum plus VAT for the whole or sub-divisions available from £15,000 per annum plus VAT.
- Available immediately
Description
Location - The property is sitaued on a prominent corner position on Pantglas Industrial Estate in Bedwas, which lies approximately 2 miles east of Caerphilly town centre. Pantglas Estate is an established commercial location adjacent to the A468 which provides convenient access to the A470 and M4 corridor with good links to both Cardiff and Newport.
Nearby established occupiers on the estate include Proctor Engineering, HLP Tubeformers, Nuaire and Woodpecker Flooring.
Description - The subject property comprises 4 No units circa 6,000 sq ft (557.4 sq m) of steel portal frame construction with anthracite brick face up to 6.6ft and insulated Kingspan cladding. There are options to sub-divide from 1,500 q ft (139.4 sq m) to suit individual tenant requirements. Access is provided via 4 No 3x3m electrically operated roller shutter doors and a personnel door to each unit. There is a ribbon of windows at high level offering natural light with the potential for a mezzanine floor to be added should it be required.
Externally, there is allocated parking directly in front of the units alongside the delivery bay and additional parking opposite. The unit benefits from a 2m high timber enclosure for commercial waste and a cycle rack.
Accommodation - From measurements taken onsite, we have calculated the following Gross Internal Areas:-
6,000 sq ft (557.4 sq m)
*Sub-divisions are available from 1,500 sq ft up to 6,000 sq ft should it be required*
Services - The property benefits from the provision of three phase electricity, mains water and drainage. There is no gas. We have not tested any of the service installations and prospective occupiers must satisfy themselves as to the state and condition of such items prior to completion.
Terms - The property is available to let on new lease terms to be agreed.
Rent - £60,000 per annum plus VAT for the whole or sub-divisions available from £15,000 per annum plus VAT.
Service Charge And Building Insurance - A Service Charge of £4,000 per annum is levied for the upkeep and maintenance of the common areas which is inclusive of Buildings Insurance. If the unit were to be sub-divided the costs would be £1,000 per annum per unit.
Planning - We understand that there is planning for B1, B2, B8 and D1 consent with up to 20% retail allocation. However we advise that all prospective tenants make their own enquiries with Caerphilly Council Planning department in this regard.
Vat - All figures quoted are exclusive of Value Added Tax (VAT). Any interested party should satisfy themselves to the incidence of VAT in respect of any transaction. However, in this instance we understand that VAT is payable on all costs.
Business Rates - The Business Rates have yet to be assessed.
Plans, Areas & Schedules - Any plans within these particulars are published for illustration purposes only and are not to scale.
Anti Money Laundering - As part of our obligation under the UK Money Laundering Regulations 2017, Harris & Birt will require any purchaser or tenant to provide proof of identity along with other supporting documents requested.
Arrange A Viewing - Strictly by appointment with the Joint Agents agents Harris & Birt or Brinsons Property Consultants.
Daniel Jones MSc MRICS (Harris & Birt)
daniel. /
or
Joshua Isaac MSc MRICS (Brinsons Property Consultants)
joshua. /
All Enquiries - Harris & Birt Chartered Surveyors
65 High Street
Cowbridge
Vale of Glamorgan
CF71 7AF
Brochure created 17.01.2025 - Ref: ICW30
Brochures
Units 1-4, Parc Glas, Pantglas Industrial Estate, Bedwas, Caerphilly
NEAREST STATIONS
Distances are straight line measurements from the centre of the postcode- Caerphilly Station1.8 miles
- Energlyn & Churchill Park Station1.9 miles
- Aber Station2.1 miles
Notes
Disclaimer - Property reference 33614708. The information displayed about this property comprises a property advertisement. Rightmove.co.uk makes no warranty as to the accuracy or completeness of the advertisement or any linked or associated information, and Rightmove has no control over the content. This property advertisement does not constitute property particulars. The information is provided and maintained by Harris & Birt, Cardiff. Please contact the selling agent or developer directly to obtain any information which may be available under the terms of The Energy Performance of Buildings (Certificates and Inspections) (England and Wales) Regulations 2007 or the Home Report if in relation to a residential property in Scotland.
Map data ©OpenStreetMap contributors.
