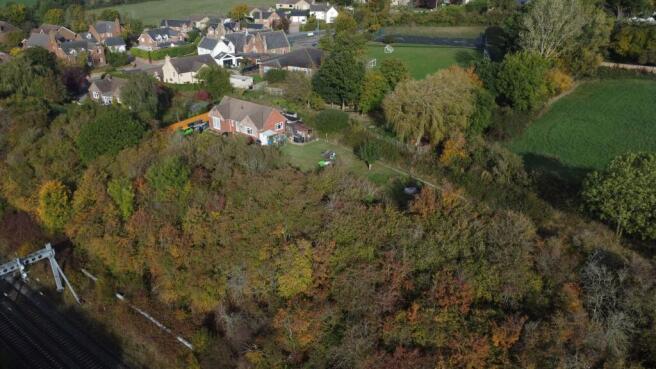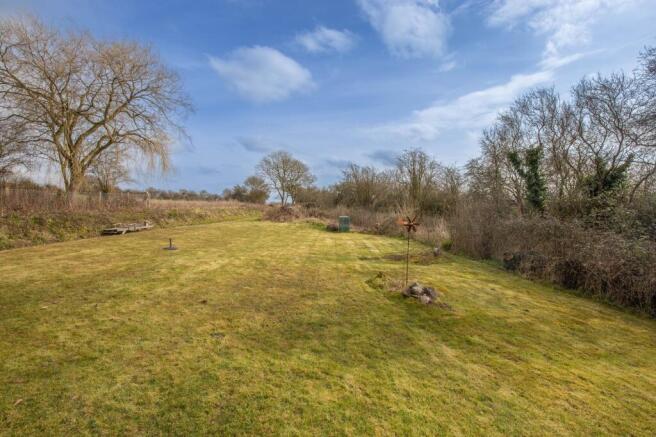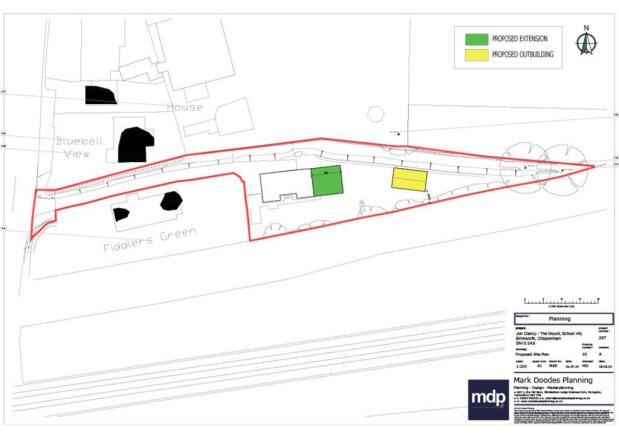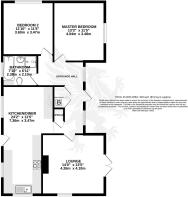
School Hill, Brinkworth, SN15

- PROPERTY TYPE
Detached Bungalow
- BEDROOMS
2
- BATHROOMS
1
- SIZE
Ask agent
- TENUREDescribes how you own a property. There are different types of tenure - freehold, leasehold, and commonhold.Read more about tenure in our glossary page.
Freehold
Key features
- Development Opportunity
- Full Planning Permission to Create a 5 Bedroom Detached Home
- Far Reaching Countryside Views
- Currently 2 Bedroom Detached Bungalow
- Tandem Garage
- Wrap Around Gardens
Description
A rare opportunity to create a handsome and substantial home with far-reaching views over the Dauntsey Vale.
The Mount is a two-bedroom bungalow built in the mid-1960s. The interior was completely refurbished and modernised from a shell by the current owners in 2015/2016. This work included replacing wiring, plumbing, heating system, kitchen, bathroom, installing triple-glazed windows, composite external doors, flood-wired network and satellite cabling, numerous quality MK Logic Plus sockets and new ceilings/wall plaster etc. All walls are painted in neutral matt Dulux Timeless, to give a light and airy feel.
The Mount sits on a very large plot (circa 0.4 acre), nestling into the slope of School Hill, and is accessed by a 55m long private driveway. The large garden lies mainly to the East of the building, and is complemented by an adjoining 0.2 acre parcel of agricultural land purchased in Summer 2021.
Although a comfortable and modern home, The Mount has been outgrown by the owners. It is offered for sale as an exciting development opportunity. Full Planning Permission as been granted for the upward and outward extension of the building, offering five bedrooms, four bathrooms, useful loft space for office/storage, and a substantial garden workshop. Permission includes a change to the roof profile, substitution of concrete roof tiles to Tapco Slates and external insulated render. These features will transform The Mount into a handsome and substantial home that enjoys far-reaching views over the Dauntsey Vale.
EPC Rating: D
Current Internal Accommodation
The Mount is currently entered from the rear of the property via a semi-glazed composite door in Chartwell Green leading to:
Kitchen Dining Room
Kitchen/Dining Room (7.36m X 3.47m) The open-plan dining room provides seating for eight, and has an illuminated custom dresser with ample storage. Power sockets and network connection.
The kitchen area has a Hacker kitchen installed, boasting ample storage and metres of Black Sparkle quartz worktop space. There are eye-level cupboards with LED downlights. The Bosch double oven is recent, and there is an induction hob and overhead extractor. The twin sink and tap is by Blanco, and there is a filtered drinking water mini-tap adjacent. There is under-counter plumbing for dishwasher, washing machine and installed water-softener, with space for a freezer and wine fridge. There is a built-in Bosch fridge-freezer. Numerous power sockets.
There is shop-grade oak effect laminate flooring installed throughout the kitchen and hallway.
Hallway
The hallway connects the kitchen with living room, front door, plant-room, family bathroom and two decent-sized bedrooms.
Coat Cupboard
Coat Cupboard. Located adjacent to the kitchen, with space for numerous coats, shoe-rack etc etc. Also houses internet routers on high-level shelves. Power and light.
Plant Room
Double doors allow easy access to the plant room. This contains a Worcester Bosch Greenstar Danesmoor 18/25 boiler and Worcester Bosch Greenstore SC210 mains pressure water cylinder. There are two high level power sockets and lighting installed.
Living Room
The living room is light and airy, with south-facing French Doors opening onto the garden. There is a boarded up fireplace in chimney breast, with numerous power, data and satellite points in each adjacent alcove.
Bathroom
The family bathroom has a large, double-ended Kaldewei steel bath, separate shower cubicle with drencher head, WC and almost floor-to-ceiling towel rail. This towel rail run with central heating, and has an independent internal electric heater for Summer use.
Bedroom One
Generously sized double bedroom with South-facing window. Numerous power sockets, plus network connections.
Bedroom Two
Again, generously sized. East-facing window. Numerous power sockets, plus network connections.
PROPOSED DEVELOPMENT Ground Floor
Internally - Ground Floor
Kitchen Breakfast area remains the same. However the dresser is removed to install a staircase, with storage, desk or shelving under, leading upstairs.
Living room becomes Dining room. French doors leading out onto external decking area for Al-Fresco dining.
Bed 2 and downstairs bath/shower-room are separated off with a stud wall to create a downstairs Guest Suite. The East-facing bedroom window is moved to the North wall.
Bed 1 becomes a snug with double doors leading into new Sitting Room.
New sitting room (approx 7.6m x 7.7m) has bifold doors on South side, and windows either side of wood burner/TV etc on East wall with a view down the garden.
PROPOSED DEVELOPMENT First Floor
First Floor
Stairs up to landing.
Bed 1 (5.3m x 4.1m). South-facing window. En suite dressing area and bathroom (4.1m x 2.3m) with obscured glass.
Bed 2 (4.8m x 1.98m) South-facing window.
Bed 3 (4.11m x 3.34m) South-facing window, and en-suite bathroom (3.06m x 1.85m).
Bed 4 (3.7m x 2.3m).
Stairs up further into loft area.
Loft area. A very large loft area with around 65sqm of useable area, plus eaves storage. Perfect for a WFH office, hobby room, or the possibility of extra bedrooms subject to consents and regulations.
PROPOSED DEVELOPMENT Externally
Single garage and car port removed. Driveway extended past the house to give access to the garden and workshop.
A large decking area on the South side of the building. Access via Dining Room doors and main door. Steps down to lawned area.
Large workshop 9.1m x 5.4m with roller-shutter door, side door, glazed double side doors and WC.
Garden
Large wraparound garden, stretching mainly eastwards. Tandem car port to single garage with up and over door, with rear semi-glazed door leading to small patio area. Large lean-to shed and covered storage to the rear of the garage. Pathway down the garden with access to the small 0.2 acre parcel of agricultural land that is fenced off from the remainder of The Glebe Field using quality stock-proof fencing. Some 80m of native British hedging has been planted on the boundary, and will provide a wonderful private area in the future.
A bunded oil tank has been recently installed. With a huge 2800L capacity, this would supply heating and hot water for around 9 months.
There is currently a septic tank on site. This is proposed to be decommissioned. Wessex Water have confirmed the availability of a combined connection to the mains sewer. Additionally, agreement will be made (approved in principle, agreement to start in April 2025) with Network Rail to discharge surface water into their dr...
Parking - Car port
Tandem car port to single garage.
Parking - Garage
Single garage with up and over door and personal door to rear.
Disclaimer
Property Particulars Disclaimer: Whilst every care has been taken in the preparation of these particulars, and they are believed to be correct, they are for guidance purposes only and do not constitute any part of a contract. Any measurements, distances, and floorplans provided are approximate and should not be relied upon for purchasing carpets or furniture. Prospective purchasers/tenants must satisfy themselves by inspection or otherwise as to the correctness of all details. Photographs, computer-generated images (CGI), and virtual tours are shown for illustrative and marketing purposes only and may not accurately represent the property or its current condition. Items such as furnishings, decorations, and the specific view from the property are not guaranteed. The agent does not accept responsibility for any error, omission, or misstatement in these particulars. We reserve the right to alter, amend, or withdraw the property from the market without prior notice.
- COUNCIL TAXA payment made to your local authority in order to pay for local services like schools, libraries, and refuse collection. The amount you pay depends on the value of the property.Read more about council Tax in our glossary page.
- Band: E
- PARKINGDetails of how and where vehicles can be parked, and any associated costs.Read more about parking in our glossary page.
- Garage,Covered
- GARDENA property has access to an outdoor space, which could be private or shared.
- Private garden
- ACCESSIBILITYHow a property has been adapted to meet the needs of vulnerable or disabled individuals.Read more about accessibility in our glossary page.
- Ask agent
School Hill, Brinkworth, SN15
Add an important place to see how long it'd take to get there from our property listings.
__mins driving to your place
Get an instant, personalised result:
- Show sellers you’re serious
- Secure viewings faster with agents
- No impact on your credit score
Your mortgage
Notes
Staying secure when looking for property
Ensure you're up to date with our latest advice on how to avoid fraud or scams when looking for property online.
Visit our security centre to find out moreDisclaimer - Property reference 06150e91-8ff3-422c-86ed-35dfb91bb1e8. The information displayed about this property comprises a property advertisement. Rightmove.co.uk makes no warranty as to the accuracy or completeness of the advertisement or any linked or associated information, and Rightmove has no control over the content. This property advertisement does not constitute property particulars. The information is provided and maintained by Lockstones Estate Agents, Malmesbury. Please contact the selling agent or developer directly to obtain any information which may be available under the terms of The Energy Performance of Buildings (Certificates and Inspections) (England and Wales) Regulations 2007 or the Home Report if in relation to a residential property in Scotland.
*This is the average speed from the provider with the fastest broadband package available at this postcode. The average speed displayed is based on the download speeds of at least 50% of customers at peak time (8pm to 10pm). Fibre/cable services at the postcode are subject to availability and may differ between properties within a postcode. Speeds can be affected by a range of technical and environmental factors. The speed at the property may be lower than that listed above. You can check the estimated speed and confirm availability to a property prior to purchasing on the broadband provider's website. Providers may increase charges. The information is provided and maintained by Decision Technologies Limited. **This is indicative only and based on a 2-person household with multiple devices and simultaneous usage. Broadband performance is affected by multiple factors including number of occupants and devices, simultaneous usage, router range etc. For more information speak to your broadband provider.
Map data ©OpenStreetMap contributors.





