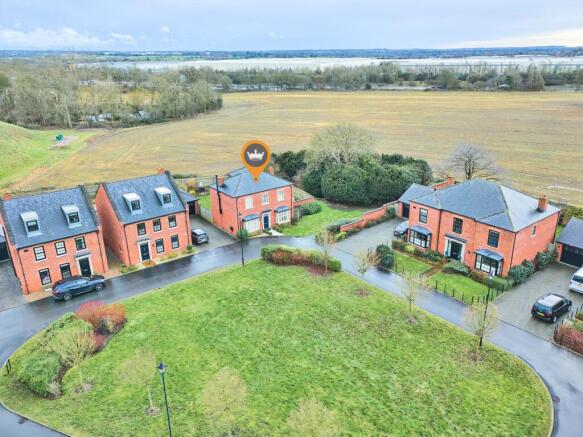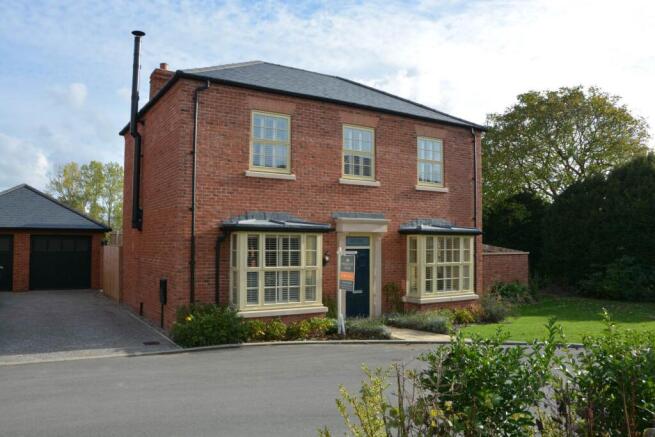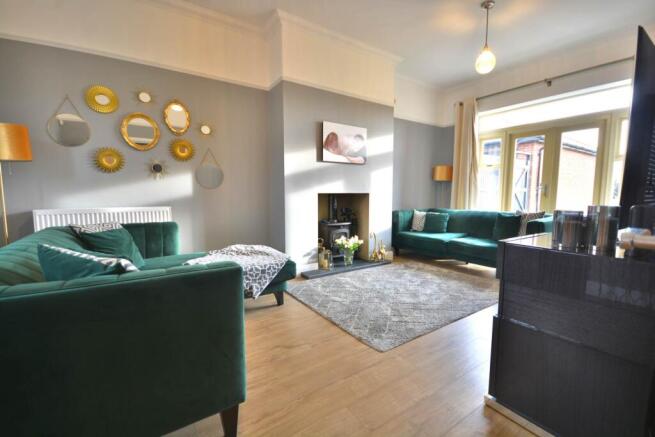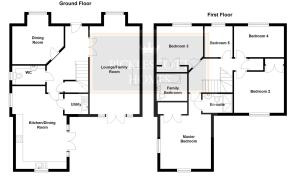Warre Close, Coton House Country Estate

- PROPERTY TYPE
Detached
- BEDROOMS
5
- BATHROOMS
2
- SIZE
1,561 sq ft
145 sq m
- TENUREDescribes how you own a property. There are different types of tenure - freehold, leasehold, and commonhold.Read more about tenure in our glossary page.
Freehold
Key features
- An Executive Five Bedroom Detached Home Situated On A Country Estate
- Separate Reception Rooms & Spacious Kitchen/Dining Room
- Lounge With Dual Aspects & Multi Fuel Burning Stove
- En Suite & Built In Wardrobes To Master Bedroom
- Superb Views Over The Green To The Front & Fields To The Rear
- Great Size Rear & Side Gardens
- Off Road Parking & Garage
- Energy Rating Band C
Description
This home is situated in such an idyllic spot within the walled gardens of the Coton House Estate. A tree lined approach and views over woodland and open fields welcome you in.
A unique development of both new and old refurbished buildings, the Coton House Estate brings the height of characterful, contemporary living to Churchover village, near Rugby. Taking inspiration from both the Georgian and Victorian eras, the homes are designed to blend with the old to create an environment which sits in complete harmony.
The property itself was built by Messrs Cala Homes in 2016 with approximately 2 years left on the NHBC guarantee.
A spacious entrance hall welcomes you in and double doors lead off to a lounge/family room with cast iron multi fuel stove and dual aspects over the green and rear garden.
The ceilings throughout the house are 9ft 9in which gives the home a sense of grandure, space and light.
A study/play room offers the owners a chance to separate themselves from the lively rooms of the house to include the entertaining space of the kitchen/dining room with French doors that open onto the rear garden. The kitchen is fitted with shaker style units and luxurious Corian worktops. Included within the kitchen is a built in electric oven with induction hob and extractor canopy over, an integrated dishwasher, fridge & freezer. The washing machine is situated in the separate utility room.
Matching ceramic tiled flooring flows through the entrance hall, kitchen and ground floor cloakroom/w.c.
To the first floor there is a family bathroom and five well proportioned bedrooms with three of the bedrooms benefiting from built in wardrobes to include the master bedroom. The master bedroom again feels separate from the house with its own en suite and beautiful views from the windows.
The property has an energy efficient heating system in the form of an air source heat pump which provides low cost energy to electric heating via radiators. The double glazed windows are hardwood.
Externally there is a front garden and driveway for two cars. The rear garden is large for a modern home and stretches around the house to include a spacious side garden.
The current owners have permission to extend to the right hand side of the kitchen and dining room/family room providing a large kitchen/family/dining room.
LOCATION
The Coton House Estate enjoys a relaxed pace of life in the leafy open surroundings of the Warwickshire countryside, just north of Rugby. The property is situated for easy access to the A5, A426, M6, M1 and the M45 connecting you to Coventry, Royal Leamington Spa and Birmingham International Airport. Catching a train is just as convenient with direct rail services from Rugby station to Birmingham, Leicester, and London Euston, which is less than an hour away via the West Coast Mainline.
ACCOMMODATION COMPRISES
Entrance Hall
Lounge/Family Room - 7.01m (23'0") Into Bay x 3.53m (11'7")
Dining Room/Play room/Study - 3.63m (11'11") x 3.4m (11'2") Into Bay
Kitchen/Dining Room - 5.84m (19'2") Max x 3.58m (11'9") Max
Utility Room - 1.65m (5'5") x 1.37m (4'6")
Ground Floor Cloakroom/W.C - 1.65m (5'5") x 1.37m (4'6")
FIRST FLOOR
First Floor Landing
Master Bedroom - 3.89m (12'9") To Wardrobe x 3.61m (11'10")
En Suite Shower Room - 2.26m (7'5") x 1.42m (4'8")
Bedroom Two - 3.61m (11'10") x 3.23m (10'7") To Wardrobe
Bedroom Three - 3.28m (10'9") Including Wardrobes x 3.12m (10'3")
Bedroom Four - 3.51m (11'6") x 2.18m (7'2")
Bedroom Five - 2.26m (7'5") x 2.18m (7'2")
Family Bathroom - 2.11m (6'11") x 1.93m (6'4")
EXTERNALLY
Front Garden & Driveway
Garage
Rear & Side Gardens
AGENTS NOTE
The Coton House Estate will be subject to a amenity management charge. This charge is currently approximated at around £1000 each year and is in place to cover upkeep and maintenance of trees, lawn and green space areas as well as the associated private roads.
Notice
Please note we have not tested any apparatus, fixtures, fittings, or services. Interested parties must undertake their own investigation into the working order of these items. All measurements are approximate and photographs provided for guidance only.
- COUNCIL TAXA payment made to your local authority in order to pay for local services like schools, libraries, and refuse collection. The amount you pay depends on the value of the property.Read more about council Tax in our glossary page.
- Band: F
- PARKINGDetails of how and where vehicles can be parked, and any associated costs.Read more about parking in our glossary page.
- Garage,Off street
- GARDENA property has access to an outdoor space, which could be private or shared.
- Private garden
- ACCESSIBILITYHow a property has been adapted to meet the needs of vulnerable or disabled individuals.Read more about accessibility in our glossary page.
- Ask agent
Warre Close, Coton House Country Estate
Add an important place to see how long it'd take to get there from our property listings.
__mins driving to your place
Get an instant, personalised result:
- Show sellers you’re serious
- Secure viewings faster with agents
- No impact on your credit score
Your mortgage
Notes
Staying secure when looking for property
Ensure you're up to date with our latest advice on how to avoid fraud or scams when looking for property online.
Visit our security centre to find out moreDisclaimer - Property reference 1694_PICS. The information displayed about this property comprises a property advertisement. Rightmove.co.uk makes no warranty as to the accuracy or completeness of the advertisement or any linked or associated information, and Rightmove has no control over the content. This property advertisement does not constitute property particulars. The information is provided and maintained by Picklescott Homes, Rugby. Please contact the selling agent or developer directly to obtain any information which may be available under the terms of The Energy Performance of Buildings (Certificates and Inspections) (England and Wales) Regulations 2007 or the Home Report if in relation to a residential property in Scotland.
*This is the average speed from the provider with the fastest broadband package available at this postcode. The average speed displayed is based on the download speeds of at least 50% of customers at peak time (8pm to 10pm). Fibre/cable services at the postcode are subject to availability and may differ between properties within a postcode. Speeds can be affected by a range of technical and environmental factors. The speed at the property may be lower than that listed above. You can check the estimated speed and confirm availability to a property prior to purchasing on the broadband provider's website. Providers may increase charges. The information is provided and maintained by Decision Technologies Limited. **This is indicative only and based on a 2-person household with multiple devices and simultaneous usage. Broadband performance is affected by multiple factors including number of occupants and devices, simultaneous usage, router range etc. For more information speak to your broadband provider.
Map data ©OpenStreetMap contributors.




