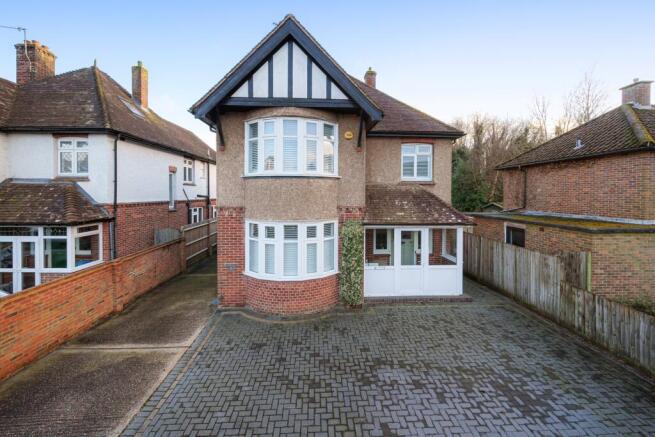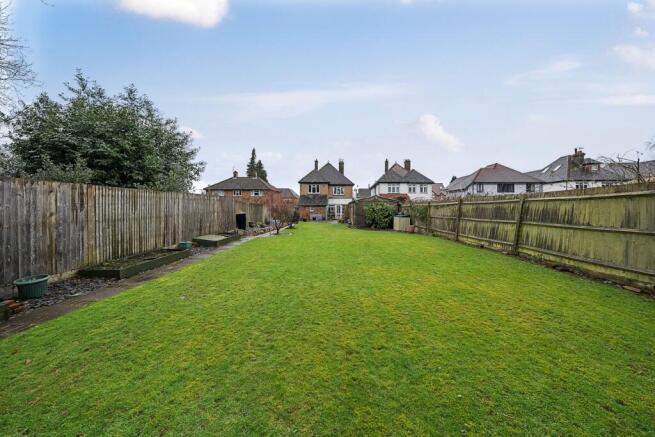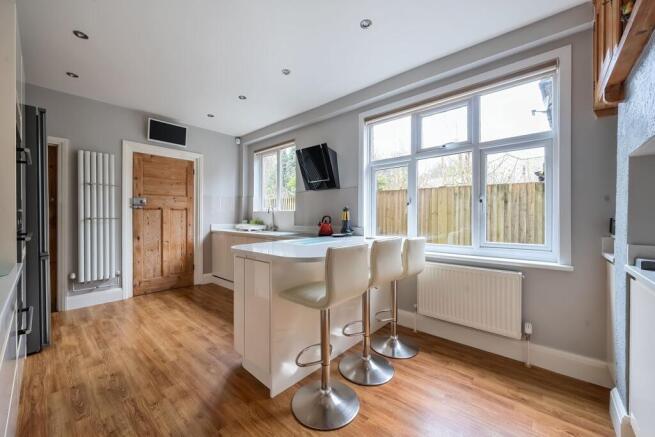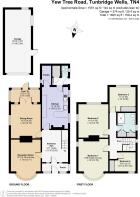Yew Tree Road, Tunbridge Wells, TN4

- PROPERTY TYPE
Detached
- BEDROOMS
4
- BATHROOMS
2
- SIZE
Ask agent
- TENUREDescribes how you own a property. There are different types of tenure - freehold, leasehold, and commonhold.Read more about tenure in our glossary page.
Freehold
Key features
- PRICE RANGE £800,000 - £830,000
- SUBSTANTIAL DETACHED FOUR BEDROOM PERIOD HOME
- Lovely countryside views to the rear of the property.
- Stunning kitchen/dining area with a quartz breakfast bar
- Large delightful well screened garden with a level lawn ideal for families
- plantation blinds fitted to all windows to front
- Double garage with parking for several cars
- Grand Entrance hall
- Walking distance to well respected Junior and Senior Schools in the area
- Walking distance to the railway station with excellent rail links to London MLS.
Description
*PRICE RANGE £800,000-£830,000* A beautifully appointed substantial four bedroom DETACHED period family home, majestically set back from the road, in the very popular residential area. It is within walking distance of Southborough Village Centre which boasts an array of shops, restaurants and local amenities. It is walking distance to the railway station to accommodate London commuters and Tonbridge and Bidborough are a short drive from the property. The accommodation is spread over two floors. On the ground floor there is a grand hallway with attractive feature stained glass windows. The warm period flow continues into a delightful well lit living room, a stunning well equipped kitchen with a granite topped breakfast bar, a dining room with an exposed brick feature fireplace and a downstairs WC. The elegant spindled staircase leads up to the first floor which boasts four bedrooms and a family bathroom. There are lovely country views to the rear which are accessible from the generous sized well manicured, level rear garden. A garage is situated to the side with a driveway to accommodate a number of cars. Additional block brick paving to the front to accommodate at least an additional 2 cars. EARLY VIEWING ESSENTIAL. Gas fire central heating. Double glazed throughout.
To view this property please contact Jenny Ireland at Mother Goose Estate Agents.
This property is situated in a very popular residential area of Southborough village on the edge of Tunbridge Wells. There is a wide range of local shopping and recreational facilities close-by. It is within walking distance of well respected junior and senior schools and also within walking distance of the railway station which offers fast and frequent services to London MLS in under an hour. Tunbridge Wells shopping centre is a short drive from the property offering an enviable variety of most High Street labels. There are some beautiful woodland walks close-by and Tunbridge Wells has a number of local parks to choose from to serve all families and dog walkers. Tonbridge station is a short drive from the property. For the health conscious and keen fitness individuals there is an Indoor Tennis Centre. to include a gym, two swimming pools and sports and fitness facilities in general, only a short walk from the property.
Porch
A generous sized part brick and part glazed porch with an internal door leading into the hallway.
Hallway
Feature stained glass internal window panels. Under-stairs area for hanging coats and storage of shoes in a built-in under-stairs cupboard. Karndean superior flooring. Attractive spindled staircase to first floor.
Living Room
Bay fronted window. Custom fitted plantation blinds. Feature fireplace housing a living flame electric coal effect fire. Radiator.
Kitchen
Double aspect to side. Karndean superior flooring. Speckled Ceramic work top housing a deep ceramic sink with drainer. A breakfast bar extension housing 3 stools. A built-in four ring electric induction hob with extractor above.
Integrated washing machine, dishwasher and space for a large fridge freezer. Attractive range of eye level and base units. Wall mounted contemporary style tall radiator. Additional recessed area with a Ceramic work top and fitted units below. Door through to lobby:
Lobby
Linoleum flooring. Door to rear garden. Built-in storage cupboard.
Cloak Room
Tiled flooring. Window. Wash basin and WC to match.
Dining Room
Window to side. Internal doors to lean to. Attractive exposed brick fireplace housing small electric wood burner. Mantle above, Radiator.
Lean-to/Conservatory
Part brick glazed conservatory style room with door to rear garden.
Landing
Loft access. Boarded and fully insulated with drop down ladder and power connected.
Main Bedroom
Bay fronted with custom made plantation blind. Additional window to side. Built-in up and over storage cupboards. Additional built-in wall to wall units for storage. Ceiling fan. Wall mounted tall contemporary style radiator.
Bedroom Two
Window to side. Built-in feature fireplace with mantle above. Ceiling fan. Radiator.
Bedroom Three
Window to rear. Built-in wardrobe for storage. Contemporary style radiator.
Bedroom Four
Window to front with custom fitted plantation blinds. Built-in wardrobe. Radiator.
Family bathroom
Two windows to side. Fully tiled throughout. Double shower cubicle with fitted 'rain shower' attachment and an additional hand held shower unit. Wash basin and WC to match. Built-in airing cupboard housing the hot water tank and gas boiler. Additional built-in cupboard for storage. Wall mounted chrome ladder style radiator. Extractor fan.
Front Garden
Attractive low brick wall with a wrought iron gate with pathway leading to the front door. A large brick paved area to the front to accommodate a least two cars. Additional driveway to the side to provide additional parking for a number of cars. A garage with power connected and an up and over door. Side access to the rear garden.
Rear Garden
A good sized paved patio area ideal for entertaining. A very generous well manicured , well screened level lawn area, mainly laid to lawn with a number of flower beds housing a variety of mature trees and shrubs. Access to the front. Tall fence panel surround. A considerable bonus is a gate providing access to Skinners playing fields/Southfields Park for the enjoyment of the residents whilst there are no children's activities.
Brochures
Brochure 1- COUNCIL TAXA payment made to your local authority in order to pay for local services like schools, libraries, and refuse collection. The amount you pay depends on the value of the property.Read more about council Tax in our glossary page.
- Ask agent
- PARKINGDetails of how and where vehicles can be parked, and any associated costs.Read more about parking in our glossary page.
- Yes
- GARDENA property has access to an outdoor space, which could be private or shared.
- Yes
- ACCESSIBILITYHow a property has been adapted to meet the needs of vulnerable or disabled individuals.Read more about accessibility in our glossary page.
- Ask agent
Yew Tree Road, Tunbridge Wells, TN4
Add an important place to see how long it'd take to get there from our property listings.
__mins driving to your place
Get an instant, personalised result:
- Show sellers you’re serious
- Secure viewings faster with agents
- No impact on your credit score
About Mother Goose Estate Agency, Tunbridge Wells
144 London Road, Southborough, Tunbridge Wells, TN4 0PJ



Your mortgage
Notes
Staying secure when looking for property
Ensure you're up to date with our latest advice on how to avoid fraud or scams when looking for property online.
Visit our security centre to find out moreDisclaimer - Property reference 28597289. The information displayed about this property comprises a property advertisement. Rightmove.co.uk makes no warranty as to the accuracy or completeness of the advertisement or any linked or associated information, and Rightmove has no control over the content. This property advertisement does not constitute property particulars. The information is provided and maintained by Mother Goose Estate Agency, Tunbridge Wells. Please contact the selling agent or developer directly to obtain any information which may be available under the terms of The Energy Performance of Buildings (Certificates and Inspections) (England and Wales) Regulations 2007 or the Home Report if in relation to a residential property in Scotland.
*This is the average speed from the provider with the fastest broadband package available at this postcode. The average speed displayed is based on the download speeds of at least 50% of customers at peak time (8pm to 10pm). Fibre/cable services at the postcode are subject to availability and may differ between properties within a postcode. Speeds can be affected by a range of technical and environmental factors. The speed at the property may be lower than that listed above. You can check the estimated speed and confirm availability to a property prior to purchasing on the broadband provider's website. Providers may increase charges. The information is provided and maintained by Decision Technologies Limited. **This is indicative only and based on a 2-person household with multiple devices and simultaneous usage. Broadband performance is affected by multiple factors including number of occupants and devices, simultaneous usage, router range etc. For more information speak to your broadband provider.
Map data ©OpenStreetMap contributors.




