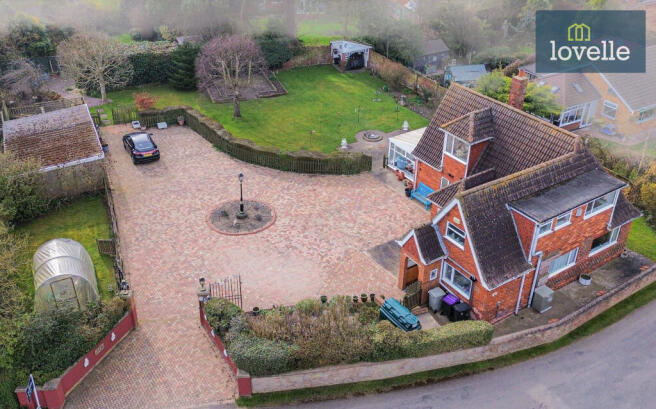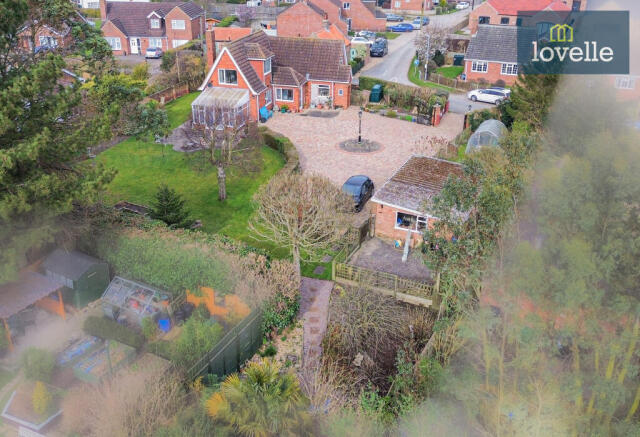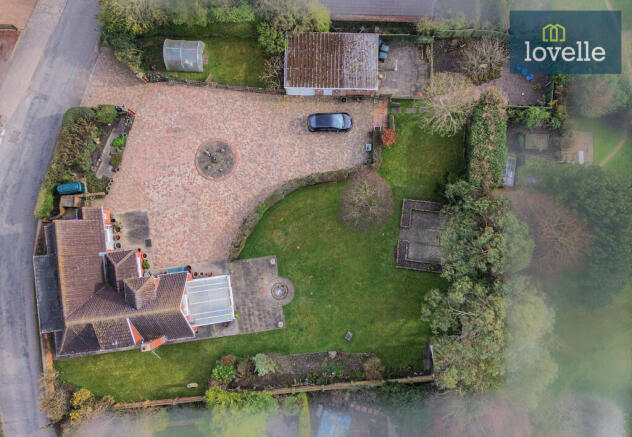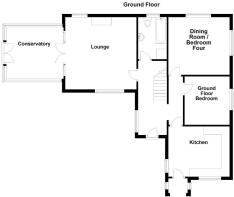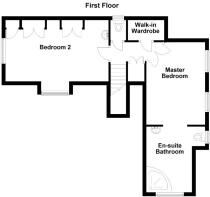High Street, Grainthorpe, LN11

- PROPERTY TYPE
Detached
- BEDROOMS
3
- BATHROOMS
2
- SIZE
Ask agent
- TENUREDescribes how you own a property. There are different types of tenure - freehold, leasehold, and commonhold.Read more about tenure in our glossary page.
Freehold
Key features
- Coastal Village Location
- Detached Family Home on 1/3rd of an Acre
- 3/4 Double Bedrooms
- Entrance Porch & Entrance Hall
- Kitchen
- Dining Room / Bedroom Four
- Lounge & Conservatory
- Bathroom / Utility Area
- Stunning Private Gardens
- Detached Garage, Workshop, Store and Utility Area
Description
The Red House is an attractive three/four bedroom family home that sits on a large plot of approximately a third of an acre accessed via two wrought iron gates from High Street. The accommodation comprises entrance hall, lounge opening into conservatory, kitchen, dining room / bedroom four, ground floor third bedroom and family bathroom. To the first floor is a master bedroom with en suite bathroom, second bedroom with basin and first floor WC. Outside the property is surrounded by its well-maintained gardens. Ample off road parking for ten plus vehicles. The property also benefits from a detached garage as well as a utility area, store space and a workshop. Brand new oil fired central heating boiler installed February 2025. The property really does need to be viewed to appreciate the accommodation on offer.
EPC rating: E. Tenure: Freehold,Location
Grainthorpe is a village parish ideally situated between the market towns of Grimsby and Louth. The village of Grainthorpe remains unspoilt by large developments and retains the attraction of village life that many of today's purchasers are seeking. The village has many amenities which include: local school, village hall, post office, football pitch and pavilion. There is also a village church and chapel. For those enjoying sports there are tennis courts and a cricket pitch. Grainthorpe is within the catchment area for the renowned King Edward IV school in Louth. If you enjoy walking, there are many country walks to be found throughout the beautiful and mainly unspoiled nearby Lincolnshire countryside.
Entrance Porch
Open brick porch with windows either side and lighting. UPVC entrance door leading to the kitchen.
Entrance Hall
UPVC entrance door to the side elevation and window to the rear. Coving to the ceiling. Staircase rising to the first floor accommodation with open under stair storage. Telephone point. Radiators. Doors leading to the kitchen, lounge, dining room / bedroom four, ground floor bedroom and bathroom.
Kitchen
12'10" x 10'2" (3.91m x 3.1m)
Dual aspect uPVC double glazed windows to the side and rear elevations. Fitted range of wall and base units with complementary worksurfaces over incorporating one and a half bowl stainless steel sink unit with mixer tap and drainer. Attractive tiling to splash areas. Plumbing for dishwasher.
Dining Room / Bedroom Four
13'0" x 11'1" (3.96m x 3.38m)
Dual aspect uPVC double glazed windows to the front and side elevations. Coving to the ceiling. Dado rail. Radiator.
Lounge
14'11" x 15'0" (4.55m x 4.57m)
Dual aspect uPVC double glazed windows to both side elevations and french style patio doors with double glazed side panels opening into the conservatory. The focal point of this bright and airy lounge is the feature exposed brick inglenook fire place with marble surround and hearth incorporating an open grate fire. TV aerial point. Radiator.
Conservatory
10'11" x 12'5" (3.33m x 3.78m)
Of uPVC construction with double doors to the rear opening into the garden. Wall mounted heater.
Ground Floor Bedroom
9'5" x 10'0" (2.87m x 3.05m)
UPVC double glazed window to the front elevation. Coving to the ceiling. Cupboard housing the electric consumer unit and meter. Radiator.
Bathroom
8'1" x 5'5" (2.46m x 1.65m)
UPVC double glazed window to the side elevation. Fitted with a three piece suite comprising of a panelled bath with mains shower over, pedestal wash hand basin and dual flush close coupled WC. Tiling to splash areas. Plumbing for washing machine. Radiator.
Landing
Access to the loft space via the loft hatch, the loft space has been partially boarded for storage. Storage cupboard and walk in wardrobe accessed from the landing.
Master Bedroom
10'6" x 14'1" (3.2m x 4.29m)
UPVC double glazed windows to the front elevation. Radiator. Open arch through to the ensuite bathroom.
En-Suite Bathroom
11'5" x 10'6" (3.48m x 3.2m)
Dual aspect uPVC double glazed windows to the front and side elevations. Steps raising to the corner bath, pedestal wash hand basin and close coupled dual flush WC. Tiling to splash areas. Radiators.
Bedroom Two
10'6" x 18'1" (3.2m x 5.51m)
Dual aspect uPVC double glazed windows to the side and rear elevation over looking the garden. Fitted wardrobes comprising of two double and one single. Wash basin with storage below. Radiator.
Outside
The property sits on a private plot measuring at approximately 1/3rd of an Acre. Accessed off high street via double wrought iron gates which provides vehicular access to the extensive block paved driveway providing off road parking for several vehicles, caravans and motorhomes. A combination of boundary walls, timber fencing and hedging makes up the perimeters. To the side of the driveway is a lawned area which currently houses a polytunnel.
To the front of the property is an area housing the brand new oil fired central heating boiler installed February 2025 and the oil storage tank.
Outside
The main garden area is predominately laid to lawn with a large paved patio area off the conservatory making it an ideal area for al fresco dining. There is an additional patio area to the bottom of the garden surrounded by a dwarf brick boundary wall incorporating mature flower beds. To the corner of the garden is a sheltered seating area. Tucked away at the bottom of the garden is a secluded private gravelled area. Several outside taps and external lighting.
Garage / Workshop
The driveway leads down to the detached garage measuring at 8'03 x 16'10 which is accessed via the double timber doors opening to the front. Benefitting from lighting. To the side of the garage is a separate workshop area that’s split into three separate areas, the first is a utility area measuring at 8'03 x 8'00 which leads on to a store room to the rear measuring at 7'08 x 7'11 and through to the spacious workshop measuring at 15'09 x 9'05 which benefits from windows to the side and rear as well as light and power points throughout. At the side of the garage/workshop is an additional hardstanding area.
- COUNCIL TAXA payment made to your local authority in order to pay for local services like schools, libraries, and refuse collection. The amount you pay depends on the value of the property.Read more about council Tax in our glossary page.
- Band: C
- PARKINGDetails of how and where vehicles can be parked, and any associated costs.Read more about parking in our glossary page.
- Driveway
- GARDENA property has access to an outdoor space, which could be private or shared.
- Private garden
- ACCESSIBILITYHow a property has been adapted to meet the needs of vulnerable or disabled individuals.Read more about accessibility in our glossary page.
- Ask agent
Energy performance certificate - ask agent
High Street, Grainthorpe, LN11
Add an important place to see how long it'd take to get there from our property listings.
__mins driving to your place
Get an instant, personalised result:
- Show sellers you’re serious
- Secure viewings faster with agents
- No impact on your credit score
Your mortgage
Notes
Staying secure when looking for property
Ensure you're up to date with our latest advice on how to avoid fraud or scams when looking for property online.
Visit our security centre to find out moreDisclaimer - Property reference P4053. The information displayed about this property comprises a property advertisement. Rightmove.co.uk makes no warranty as to the accuracy or completeness of the advertisement or any linked or associated information, and Rightmove has no control over the content. This property advertisement does not constitute property particulars. The information is provided and maintained by Lovelle, Grimsby. Please contact the selling agent or developer directly to obtain any information which may be available under the terms of The Energy Performance of Buildings (Certificates and Inspections) (England and Wales) Regulations 2007 or the Home Report if in relation to a residential property in Scotland.
*This is the average speed from the provider with the fastest broadband package available at this postcode. The average speed displayed is based on the download speeds of at least 50% of customers at peak time (8pm to 10pm). Fibre/cable services at the postcode are subject to availability and may differ between properties within a postcode. Speeds can be affected by a range of technical and environmental factors. The speed at the property may be lower than that listed above. You can check the estimated speed and confirm availability to a property prior to purchasing on the broadband provider's website. Providers may increase charges. The information is provided and maintained by Decision Technologies Limited. **This is indicative only and based on a 2-person household with multiple devices and simultaneous usage. Broadband performance is affected by multiple factors including number of occupants and devices, simultaneous usage, router range etc. For more information speak to your broadband provider.
Map data ©OpenStreetMap contributors.
