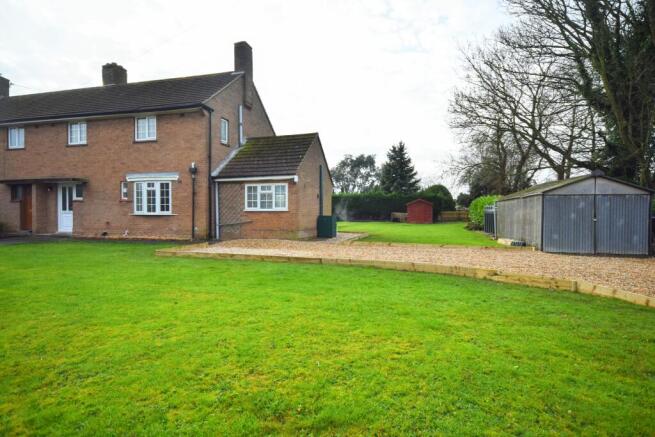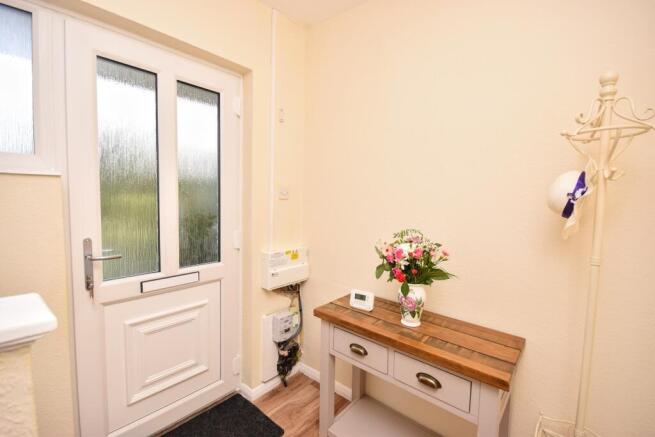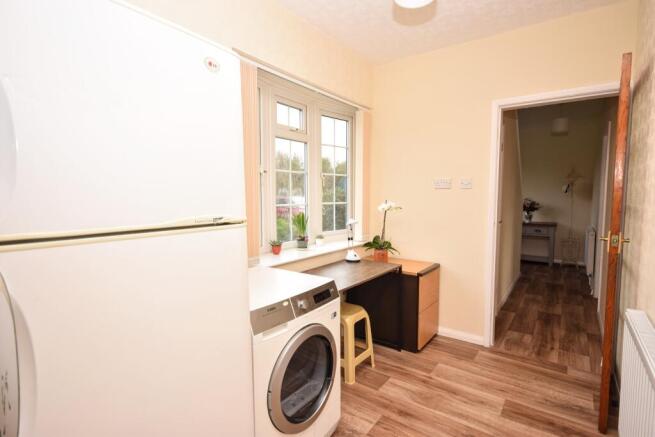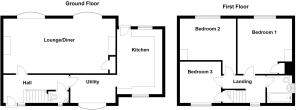3 bedroom semi-detached house for sale
Church Walk, South Cockerington, LN11

- PROPERTY TYPE
Semi-Detached
- BEDROOMS
3
- BATHROOMS
1
- SIZE
Ask agent
- TENUREDescribes how you own a property. There are different types of tenure - freehold, leasehold, and commonhold.Read more about tenure in our glossary page.
Freehold
Key features
- Popular Quiet Village Location
- 0.25 of an Acre Plot
- Extended Semi Detached Home
- Spacious Lounge Diner
- Kitchen
- Three Bedrooms
- Bathroom & Cloakroom WC
- Large Driveway & Garage
- No Onward Chain
Description
Lovelle Estate Agency are delighted to bring to the market this rare opportunity to acquire an extended three bedroom semi detached home situated on a plot of 0.25 of an acre. Having undergone recent works by the current owners such as electrical works, heating, windows as well as a fresh scheme of modernisation throughout. This family home is been offered with No Onward Chain.
EPC rating: D. Tenure: Freehold,Entrance Hall
14'1" x 6'0" (4.29m x 1.83m)
UPVC entrance door with matching window to the front elevation. Wall mounted electric consumer unit and electric meter. Staircase rising to the first floor accommodation. Radiator. Doors leading to the lounge diner, kitchen and cloakroom WC.
Lounge Diner
25'0" x 12'0" (7.62m x 3.66m)
This spacious, bright and airy lounge diner benefits from two uPVC double glazed bowed windows to the rear over looking the garden. Exposed brick fire surround with the possibility of opening back up to install a burner or restore an open grate fire. Storage cupboard to one side of the chimney recess. TV aerial and telephone points. Radiators.
Kitchen
14'0" x 10'0" (4.27m x 3.05m)
Dual aspect uPVC double glazed windows to the front and rear elevations as well as an entrance door opening out to the garden. Fitted with a range of wall and base units with complementary worksurfaces over incorporating a one and a half bowl stainless steel stink unit with drainer and mixer tap. Tiles to splash areas. Integrated electric fan oven with four ring ceramic electric hob and extractor over. Plumbing for washing machine and dishwasher.
Utility Area
9'0" x 6'0" (2.74m x 1.83m)
UPVC double glazed bowed window to the front elevation. The utility area leads through to the kitchen and benefits from space for fridge freezer and tumble dryer. Radiator.
Cloakroom WC
2'1" x 4'1" (0.63m x 1.24m)
UPVC double glazed window to the front elevation. Fitted with a two piece suite comprising of corner sink unit with storage below and stainless steel mixer tap, close coupled WC.
Landing
UPVC double glazed window to the front elevation. Access to the partially boarded loft space via the loft hatch. Doors leading to all bedrooms and the bathroom.
Bedroom One
12'0" x 11'1" (3.66m x 3.38m)
UPVC double glazed window to the rear elevation. Storage cupboard. Radiator.
Bedroom Two
12'0" x 13'0" (3.66m x 3.96m)
UPVC double glazed window to the rear elevation. Radiator.
Bedroom Three
9'1" x 9'6" (2.77m x 2.9m)
UPVC double glazed window to the front elevation. Over stair storage cupboard. Radiator.
Bathroom
6'0" x 5'1" (1.83m x 1.55m)
UPVC double glazed window to the side elevation. Fitted with a modern three piece suite comprising of panelled bath with mains shower over, vanity wash hand basin with storage below and stainless steel mixer tap and a dual flush close coupled WC. Mermaid boarding to walls. Chrome heated towel rail.
Outside
The property sits on a quarter of an acre plot accessed from the road via a large extensive gravelled driveway which leads to the detached single garage and follows to the front of the property. The wrap around gardens are predominately laid to lawn with a combination of timber fencing and mature hedging making up the perimeters. Several mature trees and shrubs. Timber garden shed and coal store. Oil fired central heating boiler and oil storage tank.
Garage
Detached single garage accessed via an up and over garage door to the front elevation.
Tenure
The tenure of this property is Freehold.
Services
All mains services are available or connected subject to the statutory regulations. We have not tested any heating systems, fixtures, appliances or services. Please note the property is on Oil Fired central heating.
Local Authority
This property falls within the geographical area of East Lindsey Council - . With a council tax band of A.
https//
Viewings
By appointment with the Sole Agent Lovelle Estate Agency, telephone .
We recommend prior to making an appointment to view, prospective purchasers discuss any particular points likely to affect their interest in the property with one of our property consultants who have seen the property in order that you do not make a wasted journey.
Mortgage Advice
If you are interested in this property then it is important that you contact us at your earliest convenience. We will require certain pieces of personal information from you in order to provide a professional service to you and our client. The personal information you have provided to us may be shared with our client, the seller, but it will not be shared with any other third parties without your consent other than stated reasons detailed within our privacy policy. More information on how we hold and process your data is available on our website and you can opt out at any time by simply contacting us. Budgeting correctly and choosing the right mortgage for a move is vital. For independent mortgage and insurance advice call our mortgage advisor on to arrange an appointment.
Energy Performance Certificate
A copy of the full Energy Performance Certificate for this property is available upon request. Advisory Notes - Please be advised if you are considering purchasing a property for Buy To Let purposes, from 1st April 2018 without an EPC rated E or above it will not be possible to issue a new tenancy, or renew an existing tenancy agreement.
Agents Notes
These particulars are for guidance only. Lovelle Estate Agency, their clients and any joint agents give notice that:-
They have no authority to give or make representation/warranties regarding the property, or comment on the SERVICES, TENURE and RIGHT OF WAY of any property.
These particulars do not form part of any contract and must not be relied upon as statements or representation of fact.
All measurements/areas are approximate. The particulars including photographs and plans are for guidance only and are not
necessarily comprehensive.
Brochures
Brochure- COUNCIL TAXA payment made to your local authority in order to pay for local services like schools, libraries, and refuse collection. The amount you pay depends on the value of the property.Read more about council Tax in our glossary page.
- Band: A
- PARKINGDetails of how and where vehicles can be parked, and any associated costs.Read more about parking in our glossary page.
- Driveway
- GARDENA property has access to an outdoor space, which could be private or shared.
- Private garden
- ACCESSIBILITYHow a property has been adapted to meet the needs of vulnerable or disabled individuals.Read more about accessibility in our glossary page.
- Ask agent
Energy performance certificate - ask agent
Church Walk, South Cockerington, LN11
Add an important place to see how long it'd take to get there from our property listings.
__mins driving to your place
Get an instant, personalised result:
- Show sellers you’re serious
- Secure viewings faster with agents
- No impact on your credit score
Your mortgage
Notes
Staying secure when looking for property
Ensure you're up to date with our latest advice on how to avoid fraud or scams when looking for property online.
Visit our security centre to find out moreDisclaimer - Property reference P4576. The information displayed about this property comprises a property advertisement. Rightmove.co.uk makes no warranty as to the accuracy or completeness of the advertisement or any linked or associated information, and Rightmove has no control over the content. This property advertisement does not constitute property particulars. The information is provided and maintained by Lovelle, Grimsby. Please contact the selling agent or developer directly to obtain any information which may be available under the terms of The Energy Performance of Buildings (Certificates and Inspections) (England and Wales) Regulations 2007 or the Home Report if in relation to a residential property in Scotland.
*This is the average speed from the provider with the fastest broadband package available at this postcode. The average speed displayed is based on the download speeds of at least 50% of customers at peak time (8pm to 10pm). Fibre/cable services at the postcode are subject to availability and may differ between properties within a postcode. Speeds can be affected by a range of technical and environmental factors. The speed at the property may be lower than that listed above. You can check the estimated speed and confirm availability to a property prior to purchasing on the broadband provider's website. Providers may increase charges. The information is provided and maintained by Decision Technologies Limited. **This is indicative only and based on a 2-person household with multiple devices and simultaneous usage. Broadband performance is affected by multiple factors including number of occupants and devices, simultaneous usage, router range etc. For more information speak to your broadband provider.
Map data ©OpenStreetMap contributors.







