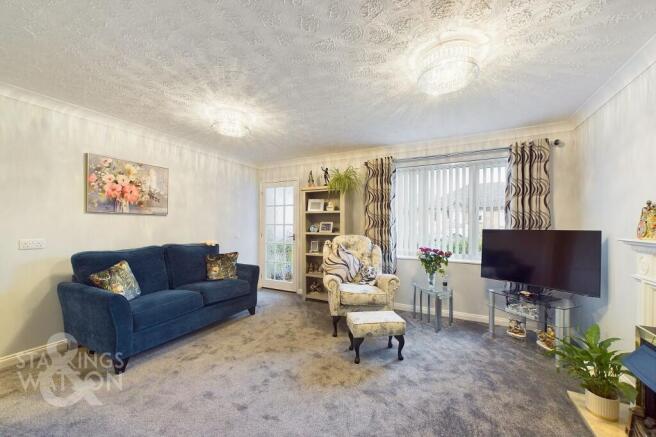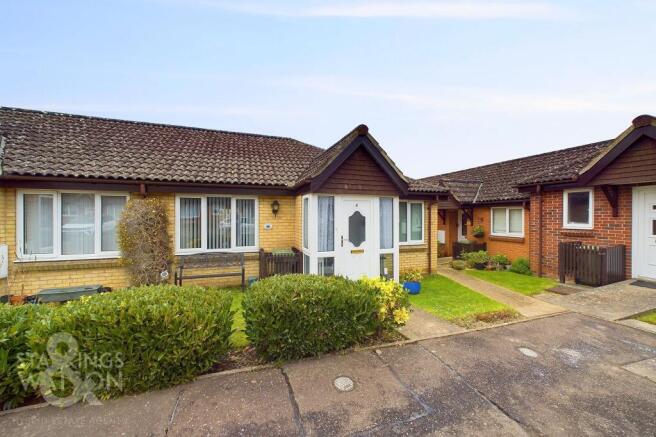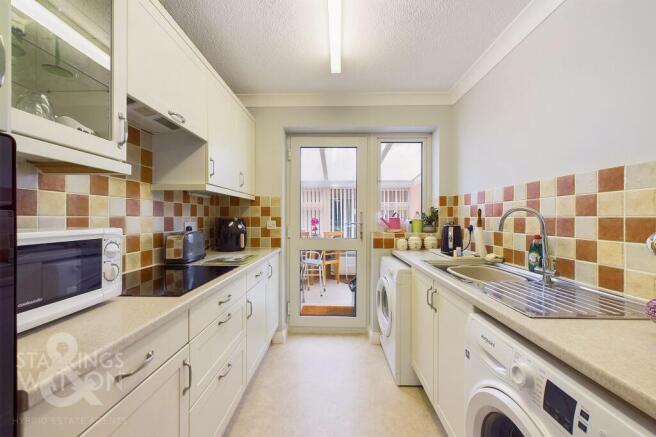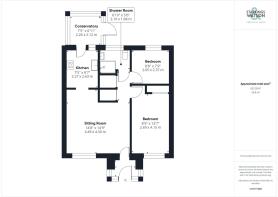
Wherry Reach, Acle, Norwich

- PROPERTY TYPE
Semi-Detached Bungalow
- BEDROOMS
2
- BATHROOMS
1
- SIZE
581 sq ft
54 sq m
Key features
- Over 55's Retirement Complex
- Semi-Detached Bungalow
- Modernised Throughout
- Two Bedrooms
- Shower Room & Conservatory
- Warden Assisted Living
- Desirable Location
- Private Low Maintenance Gardens
Description
IN SUMMARY
Guide Price £180,000-£200,000. Set in the desirable and welcoming Over 55’s Wherry Reach complex, this TWO BEDROOM Bungalow offers the ideal RETIREMENT property, already modernised at great expense. Entering from the front entrance you will find the entrance lobby, which leads through to the main living space within the property, the SITTING ROOM offering plenty of natural light from the large front windows and centred on the DECORATIVE ELECTRIC FIREPLACE, with access leading into the kitchen with ample STORAGE, BUILT-IN OVEN and HOB, with space for further appliances. The conservatory looks over the LOW MAINTENANCE and PRIVATE REAR GARDEN. The main bedroom can be found to the right of the living space offering a built-in wardrobe and front aspect, then onwards to the second bedroom overlooking the rear garden, with the SHOWER ROOM adjacent. The property offers an EMERGENCY PULL CORD ALARM SYSTEM and part-time onsite WARDEN.
SETTING THE SCENE
The property is approached via hardstanding footpath which leads to the main entrance, with small lawned area, low ledging hedging, flowerbed and a small patio area perfect for a bench to enjoy a morning coffee. Parking is available nearby.
THE GRAND TOUR
Entering the property you will find the entrance lobby with ample space for storing coats and shoes, which leads to the main living space. The sitting room benefits from recent cosmetic decoration including new carpets and blinds, and offers plenty of room for soft furnishings whilst being flooded with natural light and enjoys a feature electric fireplace, and window to the front of the property. Moving into the kitchen space there are integrated appliances including an electric oven hob and extractor fan. The kitchen is half tiled with a large sink and drainer area in addition to plenty of work surface space, and access to the adjacent conservatory benefitting from new blinds and which provides space for seating with a bright outlook with views over the rear garden. The main bedroom includes plenty of a space for additional furniture and walk-in wardrobe. The second bedroom features a large window with views looking out to the rear garden space. Finally the bathroom has been recently modernised with a large walk in shower unit, new vanity unit, WC and tiling throughout. Emergency pull cords can be found in every room.
FIND US
Postcode : NR13 3RJ
What3Words : ///formation.operation.bounty
VIRTUAL TOUR
View our virtual tour for a full 360 degree of the interior of the property.
AGENTS NOTE
Tenure: Leasehold - 89 years remaining. Service charge in the region of £300 PCM. Service charge includes regular window cleaning, landscaping/gardening, gutter cleaning, any external painting and buildings insurance. The property offers a pull cord emergency alarm system, and part-time on-site warden. An annual ground rent is due at £244 PA.
EPC Rating: D
Garden
THE GREAT OUTDOORS
The low maintenance rear garden is enclosed with timber panelled fencing, with a new patio providing a great sun trap during the summer months, ideal for relaxing with family and friends. There is a shingled flower bed creating a great spot to display potted plants to add colour if wished, whilst a useful outside shed provides storage with gated access to the pathway at the rear of the property.
Parking - Off street
Disclaimer
Anti-Money Laundering (AML) Fee Statement:
To comply with HMRC's regulations on Anti-Money Laundering (AML), we are legally required to conduct AML checks on every purchaser once a sale is agreed. We use a government-approved electronic identity verification service to ensure compliance, accuracy, and security. This is approved by the Government as part of the Digital Identity and Attributes Trust Framework (DIATF). The cost of anti-money laundering (AML) checks are £50 including VAT per person, payable in advance after an offer has been accepted. This fee is mandatory to comply with HMRC regulations and must be paid before a memorandum of sale can be issued. Please note that the fee is non-refundable.
General Disclaimer:
Whilst every care has been taken to prepare these sales particulars, they are for guidance purposes only. All measurements are approximate are for general guidance purposes only.
Brochures
Property Brochure- COUNCIL TAXA payment made to your local authority in order to pay for local services like schools, libraries, and refuse collection. The amount you pay depends on the value of the property.Read more about council Tax in our glossary page.
- Band: B
- PARKINGDetails of how and where vehicles can be parked, and any associated costs.Read more about parking in our glossary page.
- Off street
- GARDENA property has access to an outdoor space, which could be private or shared.
- Private garden
- ACCESSIBILITYHow a property has been adapted to meet the needs of vulnerable or disabled individuals.Read more about accessibility in our glossary page.
- Ask agent
Wherry Reach, Acle, Norwich
Add an important place to see how long it'd take to get there from our property listings.
__mins driving to your place
Get an instant, personalised result:
- Show sellers you’re serious
- Secure viewings faster with agents
- No impact on your credit score
Your mortgage
Notes
Staying secure when looking for property
Ensure you're up to date with our latest advice on how to avoid fraud or scams when looking for property online.
Visit our security centre to find out moreDisclaimer - Property reference 452ac30d-3a03-407b-83d8-a2dbd417b93c. The information displayed about this property comprises a property advertisement. Rightmove.co.uk makes no warranty as to the accuracy or completeness of the advertisement or any linked or associated information, and Rightmove has no control over the content. This property advertisement does not constitute property particulars. The information is provided and maintained by Starkings & Watson, Brundall. Please contact the selling agent or developer directly to obtain any information which may be available under the terms of The Energy Performance of Buildings (Certificates and Inspections) (England and Wales) Regulations 2007 or the Home Report if in relation to a residential property in Scotland.
*This is the average speed from the provider with the fastest broadband package available at this postcode. The average speed displayed is based on the download speeds of at least 50% of customers at peak time (8pm to 10pm). Fibre/cable services at the postcode are subject to availability and may differ between properties within a postcode. Speeds can be affected by a range of technical and environmental factors. The speed at the property may be lower than that listed above. You can check the estimated speed and confirm availability to a property prior to purchasing on the broadband provider's website. Providers may increase charges. The information is provided and maintained by Decision Technologies Limited. **This is indicative only and based on a 2-person household with multiple devices and simultaneous usage. Broadband performance is affected by multiple factors including number of occupants and devices, simultaneous usage, router range etc. For more information speak to your broadband provider.
Map data ©OpenStreetMap contributors.





