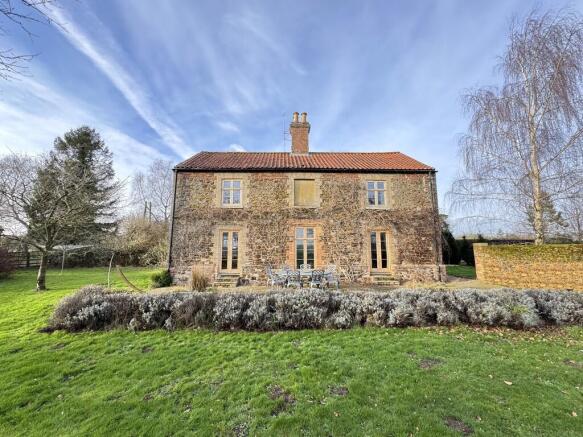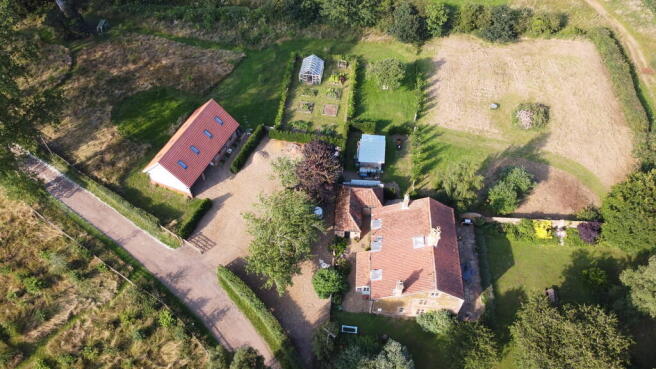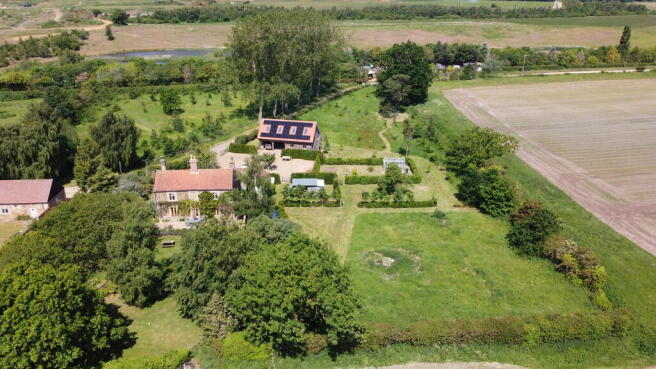EAST WINCH - Substantial Detached 4 Bed House on c. 3.06 Acres (stms)

- PROPERTY TYPE
Detached
- BEDROOMS
4
- BATHROOMS
2
- SIZE
Ask agent
- TENUREDescribes how you own a property. There are different types of tenure - freehold, leasehold, and commonhold.Read more about tenure in our glossary page.
Freehold
Key features
- Entrance Hall
- 3 Receptions
- Breakfast Kitchen, Utility Area & Cloaks
- 4 Double Bedrooms, Ensuite to Master
- Family Bathroom & Sep WC
- Dble Cart Lodge, Office, Media Rm & Gym
- Workshop / Store
- Mature Grounds of C. 3.06 acres
- Rural Location with Far Reaching Views - Tree Lined Driveway
- No Onward Chain
Description
Entrance Hall 13' x 7' 6" (3.96m x 2.29m) (max) With tiled floor, exposed ceiling beam, ceiling spotlights, column radiator and stairs to the first floor landing. Store cupboard under stairs.
Sitting Room 16' 1" x 16' 1" (4.9m x 4.9m) With French doors to the garden, fireplace with multifuel stove, wooden surround and stone hearth, column radiator and points for wall lights.
Drawing Room 16' 3" x 15' 10" (4.95m x 4.83m) Dual aspect with French doors to the garden, York stone open fireplace, seagrass carpet, column radiator and points for wall lights. Open to;
Reading Nook 6' x 4' 4" (1.83m x 1.32m) With large picture window overlooking the garden and alcove with shelving.
Dining Room 16' 5" x 12' 11" (5m x 3.94m) With tiled floor, fireplace with woodburning stove and oak beam above, column radiator, alcove with shelving, ceiling spotlights, points for wall lights and store cupboard.
Breakfast Kitchen 13' 9" x 12' 11" (4.19m x 3.94m) Dual aspect with fitted wall & base units, fitted worksurfaces, tiled surrounds, stainless steel 1½ bowl sink with drainer & monobloc tap, point & space for a freestanding range cooker with extractor above, point & space for a dishwasher, ceiling spotlights, exposed ceiling beam and column radiator. Store cupboard housing the oil fired boiler.
Utility Area 10' 5" x 5' 8" (3.18m x 1.73m) With fitted base units, fitted worksurfaces, stainless steel sink with drainer & monobloc tap, point & space for a washing machine, point & space for a tumble dryer, tiled floor, towel radiator and points for wall lights.
Downstairs WC 5' 6" x 3' 7" (1.68m x 1.09m) With low level WC with hidden cistern, hand basin with tiled surround, tiled floor, column towel radiator and point for a wall light.
Stairs to First Floor Landing With atrium style rooflight, column radiator and airing cupboard with hot water cylinder and programmer.
Bedroom 1 16' x 15' 9" (4.88m x 4.8m) Dual aspect with exposed ceiling beam, column radiator, points for wall lights and hatch to loft space.
Ensuite 7' x 5' 7" (2.13m x 1.7m) With low level WC with hidden cistern, hand basin with mixer tap set on pine worksurface, shower cubicle with glazed screen, door and Mira thermostatic shower with digital control, tiled floor, tiled surrounds, column style towel radiator, ceiling spotlights and extractor.
Bedroom 2 16' 2" x 15' 10" (4.93m x 4.83m) With exposed ceiling beams, column radiator and points for wall lights.
Bedroom 3 13' 8" x 12' 8" (4.17m x 3.86m) With column radiator and points for wall lights.
Bedroom 4 12' 10" x 12' 3" (3.91m x 3.73m) With cast iron decorative fireplace, column radiator and points for wall lights.
Bathroom 9' x 6' 6" (2.74m x 1.98m) With hand basin set into wooden worksurface and cupboard below, panelled bath with thermostatic rainfall shower above and glazed screen, column style towel radiator, tiled floor, tiled surrounds and extractor.
Separate WC 6' 6" x 3' 1" (1.98m x 0.94m) With low level WC with hidden cistern, hand basin with mixer tap, tiled floor, tiled splashback, column radiator and skylight window.
Detached Outbuilding & Cart Lodge Constructed in 2020 to the owners specification with brick & carrstone lower sections, wooden framed and clad upper sections with oak beam work and a pantiled roof finished with 20 solar panels.
Double Cart Lodge Open fronted with door to;
Gym 19' 9" x 19' 2" (6.02m x 5.84m) Dual aspect with ceiling spotlights and air conditioning.
External Staircase to;
Office 19' 9" x 14' 2" (6.02m x 4.32m) With oak stable style door, 4x skylight windows, air conditioning, doors to eaves space and hatch to loft space.
Media Room 19' 8" x 14' 2" (5.99m x 4.32m) With 4x skylight windows with blackout blinds. Screen and sound system available by way of separate negotiation.
Detached Workshop / Store
Workshop Area 15' 9" x 9' 11" (4.8m x 3.02m) (max - partition wall with opening) With external door, lighting and power points.
Store Area 10' 1" x 9' 6" (3.07m x 2.9m) With external double doors, lighting and power points.
Fridge Room / Store Area 9' 11" x 3' 6" (3.02m x 1.07m) With external door and power point.
The Grounds - over 3 acres (stms) The property is accessed off Church Lane which eventually leads to a public bridleway. At the bottom of this bridleway, a gated private tree lined driveway can be found which provides access to Lower Farm Stud along with some neighbouring barn conversions. There is a large gated driveway laid to gravel providing a vast amount of parking and turning space, with covered parking available for two vehicles in the cart shed. The principal garden can be found at the front of the property with paved patio area across the front of the house. The majority is laid to lawn with some established bushes and trees along with a period carrstone wall with gate leading to the side paddock. An allotment area with glass greenhouse has been partitioned with further spacious of lawn area behind and a covered log store. A further paddock area can be found on the other side of the driveway with various trees. Our Clients advise that several hundred trees have been planted during their occupation including English Walnut, Hazel, Cherry and Aspen, amongst others.
Energy Performance Certificate (EPC) The EPC for this property is provided by an Energy Assessor independent of LANDLES. Applicants should view the complete EPC report online at and searching by postcode.
Services Mains water and electricity are understood to be available. Independent drainage. Oil fired radiator central heating. These services and related appliances have not been tested.
Council Tax Enquiries indicate the property is assessed at Council Tax Band "F" with a current annual charge of £3,148.64, 2024/2025.
Tenure Freehold. Vacant possession upon completion.
Viewing Further details and arrangements for viewing may be obtained from the appointed selling agents, LANDLES
Negotiations All negotiations in respect of this property are to be carried out strictly via the Agents, LANDLES
Anti-Money Laundering Directive Prospective purchasers will be required to provide the usual PROOF OF IDENTITY documents at the stage of agreeing a subject to contract sale.
OFFER REFERENCING Applicants who wish to put forward subject to contract offers agree to the selling agents, LANDLES, making the usual enquiries in respect of chain checking, to provide evidence of a lenders mortgage application in principal note, and to provide proof of funds on request, etc.
Privacy Statement The LANDLES Privacy Statement is available to view online or upon request.
SUBJECT TO CONTRACT ALL NEGOTIATIONS IN RESPECT OF THIS PROPERTY REMAIN SUBJECT TO CONTRACT AT ALL TIMES. Please read the IMPORTANT NOTES included on these Particulars.
IMPORTANT NOTES LANDLES for themselves and for the Vendors or Lessors of this property whose Agents they are give notice that (i) the particulars are produced in good faith and are set out as a general guide only do not constitute any part of a contract and LANDLES accepts no responsibility for any error omission or mis-statement in these particulars (ii) no person in the employment of LANDLES has any authority to make or give any representation or warranty whatever in relation to this property (iii) any plans produced on these particulars are for illustrative purposes only and are not to scale, any area or other measurements stated are subject to measured survey (iv) unless specifically referred to in these particulars any chattels, garden furniture or statuary, equipment, trade machinery or stock, fittings etc is excluded from the sale or letting whether appearing in images or not (v) Applicants should make their own independent enquiries into current USE or past use of the property, any necessary permissions for use and occupation and any potential uses that may be required (vi) all prices and rents are quoted subject to contract and NET of VAT unless otherwise stated (vii) the Agents take no responsibility for any costs applicants may incur in viewing the property, making enquiries or submitting offers (viii) any EPC indicated in these particulars is produced independently of LANDLES and no warranty is given or implied as to its accuracy or completeness.
Brochures
PDF Particulars- COUNCIL TAXA payment made to your local authority in order to pay for local services like schools, libraries, and refuse collection. The amount you pay depends on the value of the property.Read more about council Tax in our glossary page.
- Band: F
- PARKINGDetails of how and where vehicles can be parked, and any associated costs.Read more about parking in our glossary page.
- Covered,Off street
- GARDENA property has access to an outdoor space, which could be private or shared.
- Yes
- ACCESSIBILITYHow a property has been adapted to meet the needs of vulnerable or disabled individuals.Read more about accessibility in our glossary page.
- Ask agent
EAST WINCH - Substantial Detached 4 Bed House on c. 3.06 Acres (stms)
Add an important place to see how long it'd take to get there from our property listings.
__mins driving to your place
Get an instant, personalised result:
- Show sellers you’re serious
- Secure viewings faster with agents
- No impact on your credit score



Your mortgage
Notes
Staying secure when looking for property
Ensure you're up to date with our latest advice on how to avoid fraud or scams when looking for property online.
Visit our security centre to find out moreDisclaimer - Property reference 100458001925. The information displayed about this property comprises a property advertisement. Rightmove.co.uk makes no warranty as to the accuracy or completeness of the advertisement or any linked or associated information, and Rightmove has no control over the content. This property advertisement does not constitute property particulars. The information is provided and maintained by Landles, Kings Lynn. Please contact the selling agent or developer directly to obtain any information which may be available under the terms of The Energy Performance of Buildings (Certificates and Inspections) (England and Wales) Regulations 2007 or the Home Report if in relation to a residential property in Scotland.
*This is the average speed from the provider with the fastest broadband package available at this postcode. The average speed displayed is based on the download speeds of at least 50% of customers at peak time (8pm to 10pm). Fibre/cable services at the postcode are subject to availability and may differ between properties within a postcode. Speeds can be affected by a range of technical and environmental factors. The speed at the property may be lower than that listed above. You can check the estimated speed and confirm availability to a property prior to purchasing on the broadband provider's website. Providers may increase charges. The information is provided and maintained by Decision Technologies Limited. **This is indicative only and based on a 2-person household with multiple devices and simultaneous usage. Broadband performance is affected by multiple factors including number of occupants and devices, simultaneous usage, router range etc. For more information speak to your broadband provider.
Map data ©OpenStreetMap contributors.




