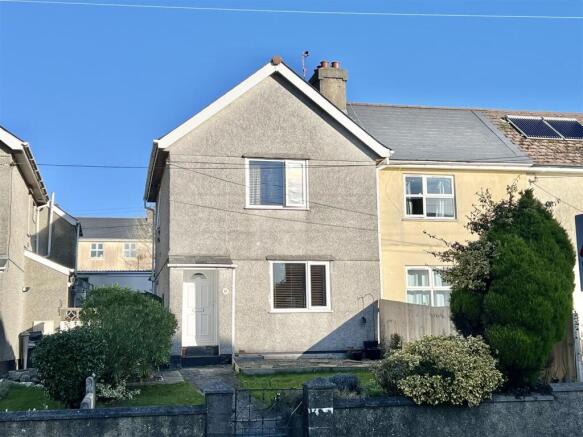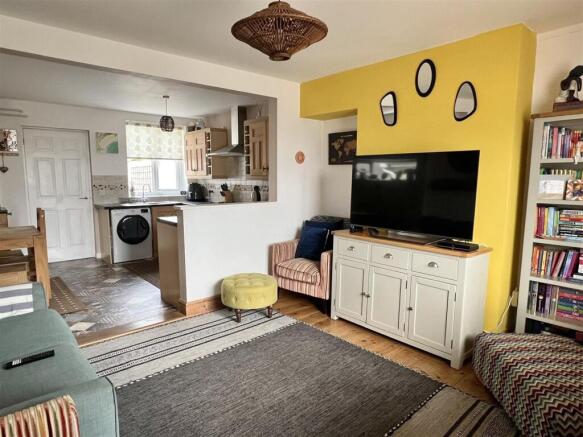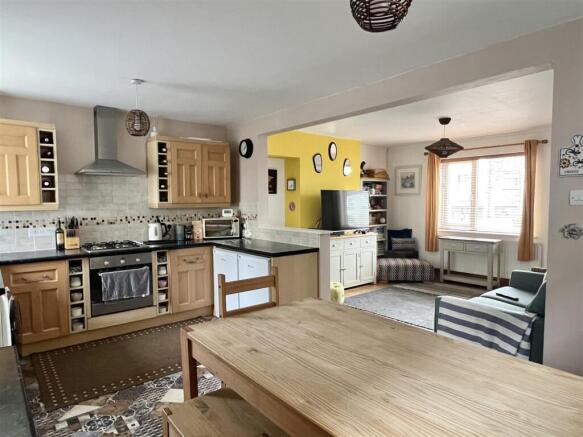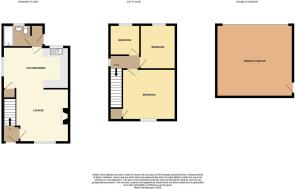Carlyon Road, St. Austell

- PROPERTY TYPE
End of Terrace
- BEDROOMS
3
- BATHROOMS
1
- SIZE
Ask agent
- TENUREDescribes how you own a property. There are different types of tenure - freehold, leasehold, and commonhold.Read more about tenure in our glossary page.
Freehold
Key features
- Short Distance From Town
- Double Garage & Parking To Rear
- Open Plan Style Living
- Not Far From Local Amenities
- Schools and College Within Easy Reach
- Supermarkets Close By
- The Beaches & Coastline A Short Drive Away
- Mains Services
- Gardens Front & Rear
Description
Location - St Austell town centre is within walking distance of the property. There is a mainline railway station and leisure centre together with primary and secondary schools. The picturesque port of Charlestown and the award winning Eden Project are within a short drive. The town of Fowey is approximately 8 miles away and is well known for its restaurants and coastal walks. The Cathedral city of Truro is approximately 13 miles from the property.
Directions - From St Austell town head up South Street, at the roundabout turn left onto Kings Avenue and the next mini roundabout turn right onto Polkyth Road. Head along past the children's playpark on your left hand side, at the next mini roundabout just before the leisure centre carry straight on down the hill, past the Ambulance and Fire Station on your right. At the mini roundabout carry straight on and the property will appear on the left hand side. Please note parking is located to the rear of the property. Just before the mini roundabout turn left onto Tremayne Road taking the next right hand lane which adjacent to the property.
Accommodation - All measurements are approximate, show maximum room dimensions and do not allow for clearance due to limited headroom.
Pillared pedestrian gateway and steps with pathway bordered by lawned areas leading to covered front entrance with double glazed door with obscure half moon light panel. Into entrance hallway.
Entrance Hallway - Carpeted staircase and handrail to the first floor. Door through into the open living area.
Lounge Area - 3.92 x 3.54 (12'10" x 11'7" ) - Double glazed window with fitted Venetian blind to the front with radiator beneath. Opening through into the kitchen and dining area. Finished with a tile effect vinyl flooring covering.
Kitchen/Dining Area - 2.14 x 4.89 - max (7'0" x 16'0" - max) - The kitchen comprises a range of light wood fronted wall and base units with in-built wine rack. Darkened marble effect roll top work surface incorporating four ring gas hob with integrated oven below and extractor above. Sink and drainer with mixer tap. Under unit space and plumbing for further white good appliances. All finished with an attractive tiled splashback. Double glazed window above the sink with roller blind overlooking the rear garden up towards the garage.
The dining area also offers similar finished base units with glass mirror fronted display cabinets above with radiator beneath a high level double glazed window. Door into large understairs storage cupboard.
Door through into rear porch entrance where there is a door into the bathroom and further doors into airing cupboard housing the boiler system. Part obscure double glazed panel door opening out onto the rear.
Bathroom - 1.87 x 1.68 (6'1" x 5'6") - Comprising white modern suite of low level WC, hand basin and panel bath with shower over. Finished with part tiled walls. Chrome heated towel rail. Wall mounted extractor. Obscure double glazed window. Mirror glass fronted vanity cabinet. Similar tile effect vinyl flooring covering.
Staircase to the first floor landing. Wall mounted radiator hidden by an attractive radiator cover. Double glazed window to the side. Access to the loft, air recirculation system. Strip wood panel doors into all three bedrooms.
Principal Bedroom - 3.52 x 3.96 - max (11'6" x 12'11" - max) - Located to the front. With double glazed window with fitted Venetian Blind with radiator beneath. Fold back door leading into deep over stairs recess. Finished with a two tone painted wall surround with exposed wood floorboards.
Bedroom - 3.22 x 2.64 - max (10'6" x 8'7" - max) - Exposed wood floorboards. Radiator beneath a double glazed window with fitted Venetian Blind with an outlook up over the garden. Finished with two tone painted surround.
Bedroom - 2.10 x 2.19 (6'10" x 7'2") - Also with a similar outlook from a double glazed window with fitted Venetian Blind with radiator below. Finished with two tone painted surround.
Outside - To the front central paved pathway with lawned borders to both sides and planting, enclosed with strip wood fence panelling and low block built wall. High level arch timber gate gives access around to the rear which can also be accessed from the rear porch area.
To the rear is an outside tap and paved pathway with raised level garden area with planted border and area of lawn. Further decking above.
The pathway continues up to the rear where a further timber pedestrian gateway and double glazed door into the garage.
Garage - 5.70 x 5.37 (18'8" x 17'7") - The garage offers both power and light. Double glazed window to the rear with large up and over door with parking in front.
Services - None of the services, systems or appliances at the property have been tested by the Agents.
Floor Area - The floor area measurement is taken from the EPC.
Broadband And Mobile Coverage - Please visit Ofcom broadband and mobile coverage checker to check mobile and broadband coverage.
Viewings - Strictly by appointment with the Sole Agents: May Whetter & Grose, Bayview House, St Austell Enterprise Park, Treverbyn Road, Carclaze, PL25 4EJ
Tel: Email:
Brochures
Carlyon Road, St. Austell- COUNCIL TAXA payment made to your local authority in order to pay for local services like schools, libraries, and refuse collection. The amount you pay depends on the value of the property.Read more about council Tax in our glossary page.
- Band: A
- PARKINGDetails of how and where vehicles can be parked, and any associated costs.Read more about parking in our glossary page.
- Garage
- GARDENA property has access to an outdoor space, which could be private or shared.
- Yes
- ACCESSIBILITYHow a property has been adapted to meet the needs of vulnerable or disabled individuals.Read more about accessibility in our glossary page.
- Ask agent
Carlyon Road, St. Austell
Add an important place to see how long it'd take to get there from our property listings.
__mins driving to your place
About May Whetter & Grose, St Austell
Bayview House, St Austell Enterprise Park, Treverbyn Road, Carclaze, PL25 4EJ



Your mortgage
Notes
Staying secure when looking for property
Ensure you're up to date with our latest advice on how to avoid fraud or scams when looking for property online.
Visit our security centre to find out moreDisclaimer - Property reference 33633705. The information displayed about this property comprises a property advertisement. Rightmove.co.uk makes no warranty as to the accuracy or completeness of the advertisement or any linked or associated information, and Rightmove has no control over the content. This property advertisement does not constitute property particulars. The information is provided and maintained by May Whetter & Grose, St Austell. Please contact the selling agent or developer directly to obtain any information which may be available under the terms of The Energy Performance of Buildings (Certificates and Inspections) (England and Wales) Regulations 2007 or the Home Report if in relation to a residential property in Scotland.
*This is the average speed from the provider with the fastest broadband package available at this postcode. The average speed displayed is based on the download speeds of at least 50% of customers at peak time (8pm to 10pm). Fibre/cable services at the postcode are subject to availability and may differ between properties within a postcode. Speeds can be affected by a range of technical and environmental factors. The speed at the property may be lower than that listed above. You can check the estimated speed and confirm availability to a property prior to purchasing on the broadband provider's website. Providers may increase charges. The information is provided and maintained by Decision Technologies Limited. **This is indicative only and based on a 2-person household with multiple devices and simultaneous usage. Broadband performance is affected by multiple factors including number of occupants and devices, simultaneous usage, router range etc. For more information speak to your broadband provider.
Map data ©OpenStreetMap contributors.




