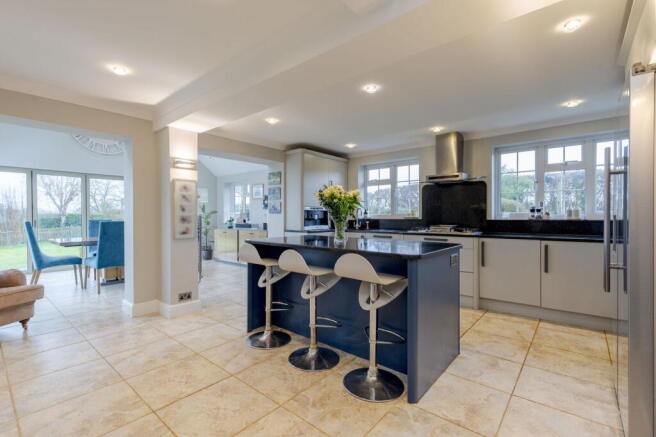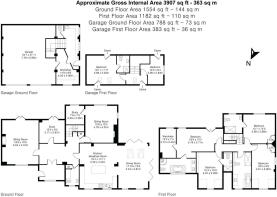Hillhouse Lane, Rudgwick, Horsham, RH12

- PROPERTY TYPE
Detached
- BEDROOMS
4
- BATHROOMS
4
- SIZE
3,907 sq ft
363 sq m
- TENUREDescribes how you own a property. There are different types of tenure - freehold, leasehold, and commonhold.Read more about tenure in our glossary page.
Freehold
Key features
- A stunning four bedroom detached family home
- Open plan kitchen/dining room
- Four reception rooms
- Over an acre of wrap around gardens
- Set in an elevated position
- Beautiful views of surrounding countryside
- Quiet location
- Double detached garage with two rooms above
- Freehold
- Council Tax: G EPC: D
Description
Woodside is a stunning, four bedroom family home set in an elevated position, in over an acre of gardens with beautiful views of the Sussex and Surrey countryside. Built in the 1930s and extended and updated throughout to the highest standards with the addition of a double garage with two further bedrooms above and ample parking for the whole property.
A porch entrance leads you into the property with solid oak flooring running throughout the main living room, family room and two further rooms, currently being used as offices. The main living room features a limestone fireplace with a log burning stove with french doors to the rear making this a bright and airy living space. An additional reception room also features a log burning stove, large picture window and has an office space attached.
The open plan kitchen and dining room is set on attractive tiles with underfloor heating and boasts a magnificent vaulted ceiling. The Bi-fold doors wrap around the end of kitchen with views out into the garden. The kitchen comes with five ring gas hob, double oven, Neff convection microwave, Miele built in coffee machine and with ample cupboard space with Corian worktops. A large separate utility room is to the side.
Upstairs, the master bedroom has a walk in wardrobe and an exceptionally large en suite including bath, shower, his and her basins and W.C with underfloor heating. The master bedroom features a Juliet Balcony offering panoramic views of the gardens and beyond. Bedroom two, comes with fitted wardrobes, grand en suite with multi shower and faces the rear garden. Bedroom three, again has fitted wardrobes, en suite and faces the front of the property. Bedroom four, has fitted wardrobes and is double aspect with great views.
The family bathroom has a large shower, bath, contemporary sink and W.C all set on tiled floor. The attention to detail and styling of all three en suites and family bathroom has been meticulous.
Outside, the wrap around garden is mainly lawn with young trees a separate herb garden and vegetable patch with a beautiful patio area for alfresco dining and entertaining, with an additional decked area. You are guaranteed to enjoy the sun all day. There are further out houses for storage with a log store and a greenhouse.
Location
Woodside is perfectly situated in a desirable semi-rural location between the villages of Rudgwick and Cranleigh. This idyllic setting combines the peace and privacy of countryside living with convenient access to excellent amenities.
Rudgwick, just a short drive away, offers a welcoming village atmosphere with a selection of local shops, traditional pubs, and a doctors surgery. For a broader range of shopping, dining, and leisure options, Cranleigh is close by, boasting independent boutiques, a weekly market, and facilities such as a leisure center and arts venues.
The property benefits from the surrounding scenic countryside, providing picturesque walking and cycling routes, including the Downs Link path. Families will appreciate the area's reputable schools, such as Pennthorpe and Cranleigh School.
Transport links are excellent for a semi-rural location, with easy access to Horsham, Guildford, Godalming and nearby rail stations offering connections to London and the South Coast. The proximity to the Surrey/Sussex border also ensures you’re perfectly placed to enjoy the best of both counties.
Brochures
Brochure 1- COUNCIL TAXA payment made to your local authority in order to pay for local services like schools, libraries, and refuse collection. The amount you pay depends on the value of the property.Read more about council Tax in our glossary page.
- Band: G
- PARKINGDetails of how and where vehicles can be parked, and any associated costs.Read more about parking in our glossary page.
- Garage
- GARDENA property has access to an outdoor space, which could be private or shared.
- Private garden
- ACCESSIBILITYHow a property has been adapted to meet the needs of vulnerable or disabled individuals.Read more about accessibility in our glossary page.
- Ask agent
Hillhouse Lane, Rudgwick, Horsham, RH12
Add an important place to see how long it'd take to get there from our property listings.
__mins driving to your place
Get an instant, personalised result:
- Show sellers you’re serious
- Secure viewings faster with agents
- No impact on your credit score
About Chantries and Pewleys Estate Agents, Cranleigh
Britannia House, 133 High Street, Cranleigh, GU6 8AU

Your mortgage
Notes
Staying secure when looking for property
Ensure you're up to date with our latest advice on how to avoid fraud or scams when looking for property online.
Visit our security centre to find out moreDisclaimer - Property reference S1192509. The information displayed about this property comprises a property advertisement. Rightmove.co.uk makes no warranty as to the accuracy or completeness of the advertisement or any linked or associated information, and Rightmove has no control over the content. This property advertisement does not constitute property particulars. The information is provided and maintained by Chantries and Pewleys Estate Agents, Cranleigh. Please contact the selling agent or developer directly to obtain any information which may be available under the terms of The Energy Performance of Buildings (Certificates and Inspections) (England and Wales) Regulations 2007 or the Home Report if in relation to a residential property in Scotland.
*This is the average speed from the provider with the fastest broadband package available at this postcode. The average speed displayed is based on the download speeds of at least 50% of customers at peak time (8pm to 10pm). Fibre/cable services at the postcode are subject to availability and may differ between properties within a postcode. Speeds can be affected by a range of technical and environmental factors. The speed at the property may be lower than that listed above. You can check the estimated speed and confirm availability to a property prior to purchasing on the broadband provider's website. Providers may increase charges. The information is provided and maintained by Decision Technologies Limited. **This is indicative only and based on a 2-person household with multiple devices and simultaneous usage. Broadband performance is affected by multiple factors including number of occupants and devices, simultaneous usage, router range etc. For more information speak to your broadband provider.
Map data ©OpenStreetMap contributors.




