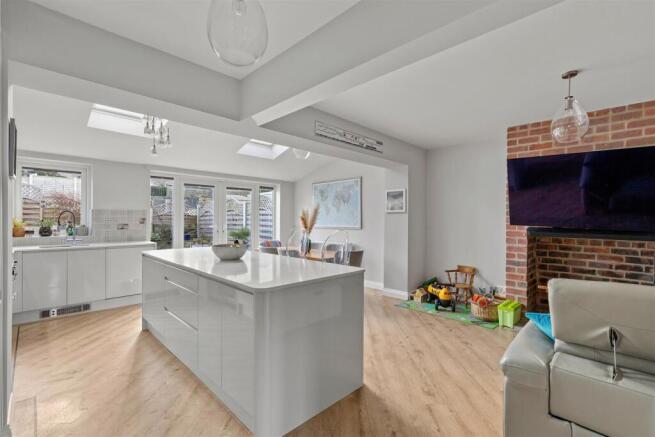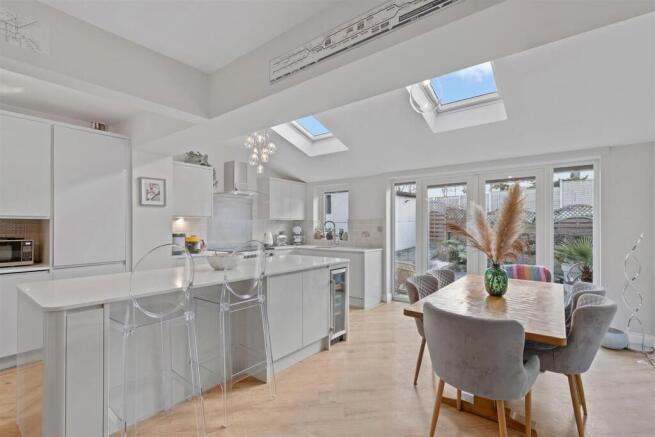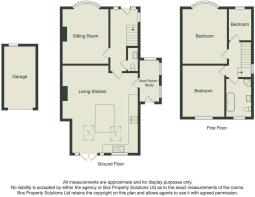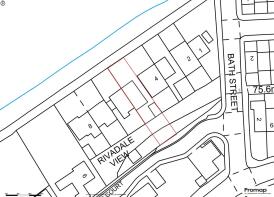
Rivadale View, Ilkley

- PROPERTY TYPE
Semi-Detached
- BEDROOMS
3
- BATHROOMS
1
- SIZE
Ask agent
- TENUREDescribes how you own a property. There are different types of tenure - freehold, leasehold, and commonhold.Read more about tenure in our glossary page.
Freehold
Key features
- Dedicated Ground Floor Study
- Exceptional Open Plan Living Kitchen
- Stunning Views Over The River Wharfe
- Within Walking Distance Of Town Centre
- Gardens To Front & Rear
- Detached Garage & Off-Street Parking
Description
Forming part of a row of highly regarded properties directly overlooking the River Wharfe, this exceptional property features mature, low maintenance gardens to the front and rear, detached garage and off-street parking.
With gas central heating, the accommodation comprises:
Ground Floor -
Entrance Hall - 4.98m x 1.70m (16'4 x 5'7) - An inviting entrance hall accessed via a composite door with glazed side panels. Stripped pine floor, wall panelling, ceiling coving and a window to the side elevation.
Cloakroom - Featuring a hand wash basin and a low suite wc. Window to the side elevation.
Sitting Room - 4.37m (into bay) x 3.68m (14'4 (into bay) x 12'1) - Featuring a wood burning stove with stone hearth, picture rail and ceiling coving. Bay window to the front elevation providing a delightful outlook over the front garden and towards the river.
Living Kitchen - 7.62m x 5.79m (25'0 x 19'0) - The kitchen area comprises a range of base and wall units with co-ordinating granite work surfaces and tiled splashback. The granite topped kitchen island features a breakfast bar while integrated appliances include a Range Master cooker with cooker hood over, fridge freezer, Neff dishwasher, Hotpoint washer dryer and a wine cooler. French doors from the kitchen area lead out to the south facing rear garden. The open plan configuration of the living kitchen makes this an ideal space for a family.
Study/Bootroom - 3.30m x 1.55m (10'10 x 5'1) - Accessed either via the rear garden or the living kitchen and including underfloor heating. Windows to three sides.
First Floor -
Landing - With wood panelling a window to the side elevation.
Bedroom - 4.37m x 3.58m (14'4 x 11'9) - A spacious double bedroom with a bay window to the front elevation providing a stunning, uninterrupted view of the river wharfe and valley beyond.
Bedroom - 4.11m x 3.35m (13'6 x 11'0) - A further double bedroom with a window to the rear elevation providing a southerly aspect.
Bedroom - 2.46m x 1.73m (8'1 x 5'8) - With a window to the front elevation.
Bathroom - 3.02m x 2.01m (9'11 x 6'7) - Smartly presented and comprising a bath, walk-in rainfall shower with glass screen, hand wash basin and low suite wc. Heated towel rail. Window to the rear elevation.
Outside -
Garage - 4.93m x 2.51m (16'2 x 8'3) - Providing useful storage and accessed via an up and over door.
Gardens - Accessed via a gate from the riverside path, the front garden includes an elevated paved seating area as well as a gravel section surrounded by colourful flower beds. To the rear of the property is a low maintenance and principally paved south facing garden featuring raised beds.
Please Note - The extent of the property and its boundaries are subject to verification by inspection of the title deeds. The measurements in these particulars are approximate and have been provided for guidance purposes only. The fixtures, fittings and appliances have not been tested and therefore no guarantee can be given that they are in working order. The internal photographs used in these particulars are reproduced for general information and it cannot be inferred that any item is included in the sale.
Mobile Signal/Coverage - The mobile signal/coverage in this area can be verified via the following link:
MONEY LAUNDERING, TERRORIST FINANCING AND TRANSFER OF FUNDS REGULATIONS 2017
Money Laundering Regulations (Introduced June 2017). To enable us to comply with the expanded Money Laundering Regulations we are required to obtain identification from prospective buyers once a price and terms have been agreed on a purchase. Please note the property will not be marked as sold subject to contract until the appropriate identification has been provided.
Brochures
Rivadale View, IlkleyBrochure- COUNCIL TAXA payment made to your local authority in order to pay for local services like schools, libraries, and refuse collection. The amount you pay depends on the value of the property.Read more about council Tax in our glossary page.
- Band: D
- PARKINGDetails of how and where vehicles can be parked, and any associated costs.Read more about parking in our glossary page.
- Yes
- GARDENA property has access to an outdoor space, which could be private or shared.
- Yes
- ACCESSIBILITYHow a property has been adapted to meet the needs of vulnerable or disabled individuals.Read more about accessibility in our glossary page.
- Ask agent
Rivadale View, Ilkley
Add an important place to see how long it'd take to get there from our property listings.
__mins driving to your place
Get an instant, personalised result:
- Show sellers you’re serious
- Secure viewings faster with agents
- No impact on your credit score
Your mortgage
Notes
Staying secure when looking for property
Ensure you're up to date with our latest advice on how to avoid fraud or scams when looking for property online.
Visit our security centre to find out moreDisclaimer - Property reference 33634065. The information displayed about this property comprises a property advertisement. Rightmove.co.uk makes no warranty as to the accuracy or completeness of the advertisement or any linked or associated information, and Rightmove has no control over the content. This property advertisement does not constitute property particulars. The information is provided and maintained by Tranmer White, Ilkley. Please contact the selling agent or developer directly to obtain any information which may be available under the terms of The Energy Performance of Buildings (Certificates and Inspections) (England and Wales) Regulations 2007 or the Home Report if in relation to a residential property in Scotland.
*This is the average speed from the provider with the fastest broadband package available at this postcode. The average speed displayed is based on the download speeds of at least 50% of customers at peak time (8pm to 10pm). Fibre/cable services at the postcode are subject to availability and may differ between properties within a postcode. Speeds can be affected by a range of technical and environmental factors. The speed at the property may be lower than that listed above. You can check the estimated speed and confirm availability to a property prior to purchasing on the broadband provider's website. Providers may increase charges. The information is provided and maintained by Decision Technologies Limited. **This is indicative only and based on a 2-person household with multiple devices and simultaneous usage. Broadband performance is affected by multiple factors including number of occupants and devices, simultaneous usage, router range etc. For more information speak to your broadband provider.
Map data ©OpenStreetMap contributors.







