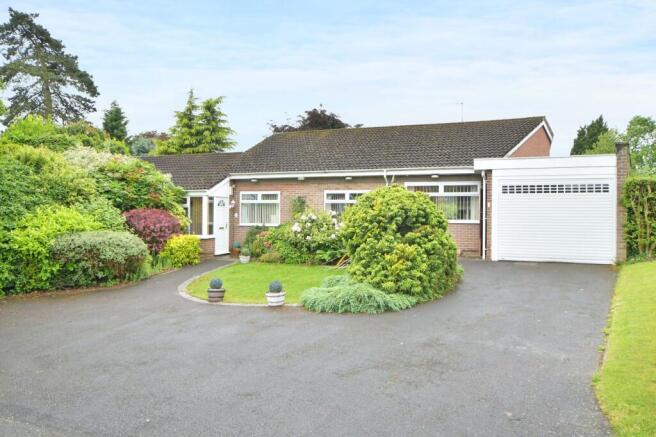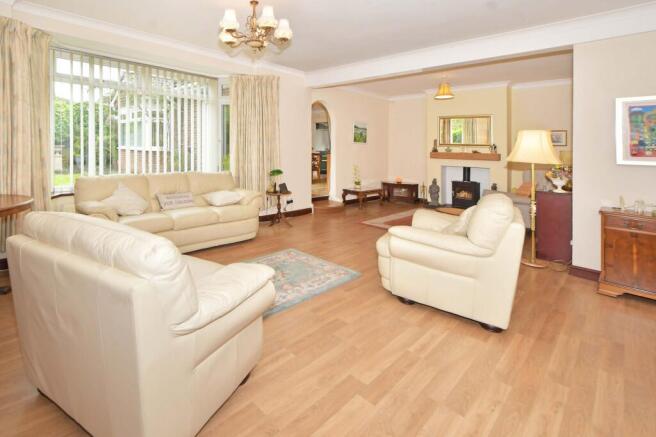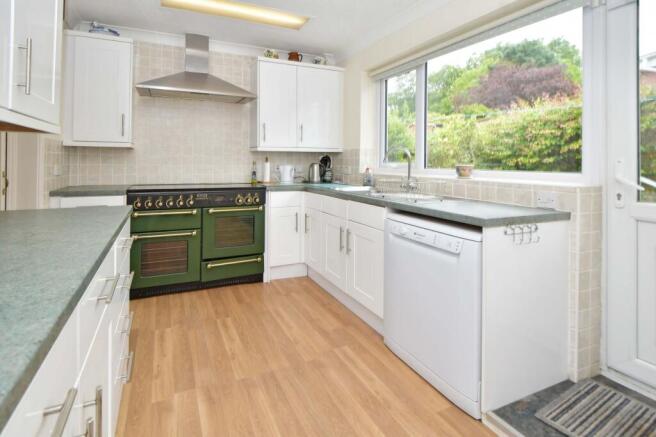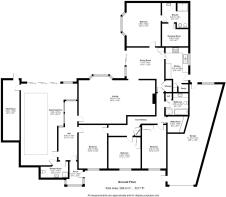High Park, Stafford, ST16

- PROPERTY TYPE
Detached Bungalow
- BEDROOMS
3
- BATHROOMS
3
- SIZE
3,218 sq ft
299 sq m
- TENUREDescribes how you own a property. There are different types of tenure - freehold, leasehold, and commonhold.Read more about tenure in our glossary page.
Freehold
Key features
- Detached four bedroomed bungalow in a much sought after location
- Two reception rooms, kitchen and separate utility room
- Secluded cul-de-sac location within walking distance of Stafford town centre & the many amenities
- Plentiful driveway parking & double garage
- Private, enclosed rear garden
- Indoor heated swimming pool
- Offered for sale with the benefit of no upward chain
Description
Located in a much sought after spot, this detached four-bedroom bungalow presents a unique opportunity for those seeking both tranquillity and convenience.
Boasting a flexible layout, currently with four bedrooms, two reception rooms, a kitchen, and a separate utility room, this property offers a perfect blend of space and comfort.
There is very large attic which provides very useful additional storage space.
Situated in a secluded cul-de-sac within walking distance of Stafford town centre, the bungalow also features a private, enclosed rear garden, ample driveway parking, and a double garage.
The highlight of this property is the indoor heated swimming pool, providing a luxurious touch to the home.
Offered with no upward chain, this residence is presented in good condition throughout, yet it holds promise for those looking to add their own personal touch through a sympathetic cosmetic renovation scheme.
Outside three is a private, enclosed south-west facing rear garden, offering a peaceful retreat from the hustle and bustle of daily life. Secured to all sides, the garden provides a private haven with a paved courtyard adjacent to the kitchen for convenient outdoor dining opportunities.
Mature and well-stocked, this garden boasts year-round colour and interest, creating a picturesque backdrop to the property.
The bungalow is positioned back from the cul-de-sac, with a large driveway and shaped lawn enhancing the property's kerb appeal.
The generous front driveway provides ample parking for multiple vehicles, further enhancing the privacy of this charming residence.
Whether relaxing by the swimming pool indoors or enjoying the privacy of the well-maintained gardens outdoors, this property offers a harmonious blend of comfort, convenience, and potential for customisation to suit the discerning buyer's tastes.
Please note that there is a solar installation with a lease commencing from Jan 2011 for a period of 25 years.
EPC Rating: B
Sitting room
8.63m x 4.71m
Large sitting room with a bay window overlooking the rear garden. A newly fitted log burning stove adds an attractive focal point to the room.
Dining room
4.24m x 4.02m
The dining room opens out to the rear garden through sliding doors, allowing plenty of natural light to flood the room.
Kitchen
5.01m x 2.58m
The kitchen has a separate pantry cupboard and opens out to the rear courtyard. There is a separate utility room off the central hallway.
Master suite
4.89m x 3.84m
A generous double bedroom overlooking the garden, with a dressing room and en-suite shower room.
Bedroom two
4.82m x 2.73m
The second double bedroom is to the front with a built in wardrobe and views over the front garden and driveway
Bedroom three
3.63m x 3.54m
Also a good sized double bedroom with a built in wardrobe and views to the front aspect.
Bedroom four/ Study
4.82m x 3.2m
Another generous room, currently being used as a home office, but with some minor modification, could provide a fourth bedroom.
Principal bathroom
2.55m x 2.45m
The principal bathroom is off the central hallway with a white suite of bath, wash hand basin and WC. There is a separate shower enclosure and airing cupboard.
Indoor heated swimming pool
The pool measures 24' in length and just over 9' in width. The depth increases towards the centre from 3' to a total depth of 5'.
A separate shower room and changing area serves the pool along with a plant room to the rear. Sliding doors open out to the rear garden.
Garden
Spacious, enclosed south west facing rear garden, secured to all sides, creating a wonderfully private space. There is a paved courtyard adjacent to the kitchen.
The garden is mature and well stocked providing year round colour and interest.
Front Garden
The bungalow sits well back from the cul-de-sac with a large driveway and shaped lawn.
Parking - Double garage
- COUNCIL TAXA payment made to your local authority in order to pay for local services like schools, libraries, and refuse collection. The amount you pay depends on the value of the property.Read more about council Tax in our glossary page.
- Band: F
- PARKINGDetails of how and where vehicles can be parked, and any associated costs.Read more about parking in our glossary page.
- Garage
- GARDENA property has access to an outdoor space, which could be private or shared.
- Front garden,Private garden
- ACCESSIBILITYHow a property has been adapted to meet the needs of vulnerable or disabled individuals.Read more about accessibility in our glossary page.
- Ask agent
Energy performance certificate - ask agent
High Park, Stafford, ST16
Add an important place to see how long it'd take to get there from our property listings.
__mins driving to your place
Get an instant, personalised result:
- Show sellers you’re serious
- Secure viewings faster with agents
- No impact on your credit score
Your mortgage
Notes
Staying secure when looking for property
Ensure you're up to date with our latest advice on how to avoid fraud or scams when looking for property online.
Visit our security centre to find out moreDisclaimer - Property reference 2e82c3d0-086c-4d4c-a404-cfb64617cde7. The information displayed about this property comprises a property advertisement. Rightmove.co.uk makes no warranty as to the accuracy or completeness of the advertisement or any linked or associated information, and Rightmove has no control over the content. This property advertisement does not constitute property particulars. The information is provided and maintained by Edge Goodrich, Eccleshall. Please contact the selling agent or developer directly to obtain any information which may be available under the terms of The Energy Performance of Buildings (Certificates and Inspections) (England and Wales) Regulations 2007 or the Home Report if in relation to a residential property in Scotland.
*This is the average speed from the provider with the fastest broadband package available at this postcode. The average speed displayed is based on the download speeds of at least 50% of customers at peak time (8pm to 10pm). Fibre/cable services at the postcode are subject to availability and may differ between properties within a postcode. Speeds can be affected by a range of technical and environmental factors. The speed at the property may be lower than that listed above. You can check the estimated speed and confirm availability to a property prior to purchasing on the broadband provider's website. Providers may increase charges. The information is provided and maintained by Decision Technologies Limited. **This is indicative only and based on a 2-person household with multiple devices and simultaneous usage. Broadband performance is affected by multiple factors including number of occupants and devices, simultaneous usage, router range etc. For more information speak to your broadband provider.
Map data ©OpenStreetMap contributors.




