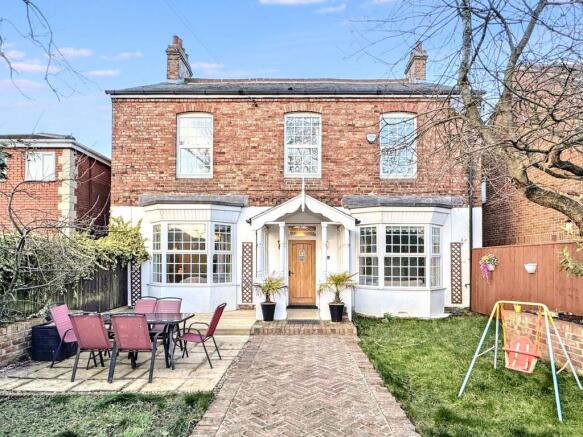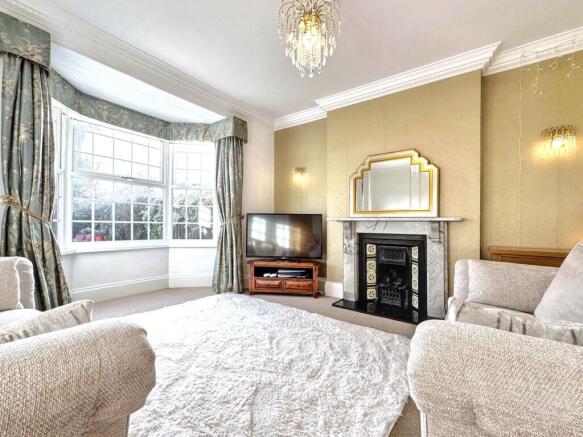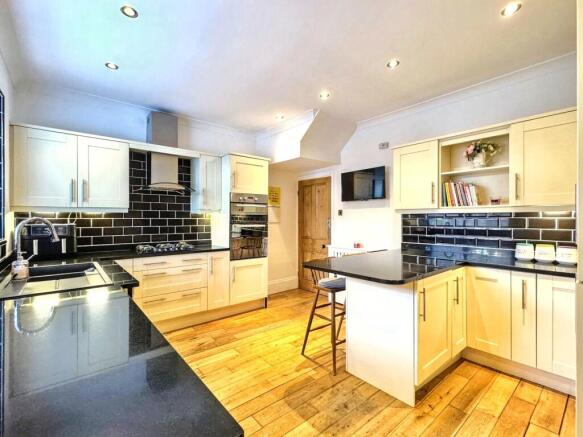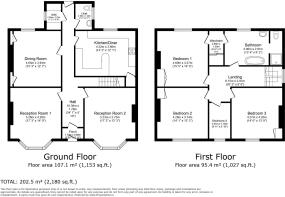31 Tunstall Village Green, Sunderland, Tyne and Wear, SR3 2BU

- PROPERTY TYPE
Detached
- BEDROOMS
4
- BATHROOMS
1
- SIZE
Ask agent
- TENUREDescribes how you own a property. There are different types of tenure - freehold, leasehold, and commonhold.Read more about tenure in our glossary page.
Freehold
Key features
- STUNNING ORIGINAL FARMHOUSE
- IDYLLIC VILLAGE LOCATION
- FOUR BEDROOMS
- THREE PERIOD RECEPTION ROOMS
- MODERN KITCHEN WITH INTEGRATED APPLIANCES
- DETACHED GARAGE
Description
Situated within an idyllic Village location, this charming property looks onto the Green from behind large double gates and a well established, large walled Garden. Immaculately presented throughout, this picturesque farmhouse has been tastefully designed by the current owners, into a striking and substantial, stylish modern home.
Set behind large double gates , follow the decorative paved pathway to the ornate Porchway and you will enter into the bright and spacious hallway, whereupon this delightful property offers two large Receptions and separate Dining Room, all with ornate period features, oak flooring and stunning fireplaces, artfully blending the elegance of the Victorian era with the warmth and style of today's modern lifestyle.
Towards the rear of the property is a large Modern Fitted Kitchen / Diner with Shaker style units, in keeping with the character of the property, providing ample cupboard space, granite work surfaces and integrated appliances including a wine cooler and coffee machine, perfect for those who love to cook and enjoy entertaining family and friends. A separate utility and downstairs Cloak add modern convenience and functionality.
Climb the hand crafted staircase to an extensive, bright landing and you will find four well proportioned bedrooms, dressing room / walk in wardrobe and a handsome , modern family bathroom.
For those who love to be outdoors , this property offers a Courtyard garden to the rear, with decked patio space and outdoor seating areas to enjoy Alfesco life, sharing a coffee or glass of wine, whilst the private walled, lawned garden to the front offers plenty of space for children to safely play. This impressive property also benefits from a private Detached Garage accessed from the rear Courtyard Garden.
Ideally located for an array of schools, walking distance to local amenities with local transport connections to Sunderland City Centre, Doxford International Business Park and Road links to A1, A19 to the South and the Tyne Tunnel to much of the North East.
Briefly comprising: Entrance Porch / Hallway, Two large Reception rooms to the front of the property, Dining Room, Kitchen / Diner, Utility and Ground floor Cloak. To the first floor lies three bedrooms to the front and Bedroom One to the rear, with doors to a walk in wardrobe and the Family Bathroom beyond. Externally to the front there is a private walled garden and Detached Garage and Courtyard Garden to the rear.
Properties of this specification are exceptionally rare to the market and an early viewing is essential.
Council Tax Band: E
Tenure: Freehold
External Front
Private enclosed large Garden with gated access to Driveway, brick steps leading to raised Garden area, lawn, paved patio, decked patio, external water source, external lighting, decorative borders with mature trees, shrubs and flowerbeds;
Entrance
0.88m x 1.78m
Part glazed oak door leading to Entrance, oak flooring, built in bespoke cabinetery;
Entrance/Hallway
10.38m x 1.78m
Oak flooring, gas central heating radiators, stairs to first floor;
Entrance/Hallway (Additional)
Reception Room One
5.26m x 4.26m
Double glazed bay window to front aspect, gas central heating radiator, oak flooring, cast iron gas fire with marble feature surround;
Reception Room One (Additional)
Reception Room Two
5.23m x 3.73m
Double glazed bay window to front aspect, gas central heating radiator, oak flooring, cast iron fire with marble feature surround;
Reception Room Two (Additional)
Dining Room
4.65m x 3.84m
Double glazed window to rear aspect, built in storage, cast iron fire with marble feature surround, oak flooring, gas central heating radiator;
Dining Room (Additional)
Kitchen/Diner
4.32m x 3.68m
A range of wall, base and display units with contrasting bespoke granite work surfaces, breakfast bar, composite sink with mixer tap over, gas hob with extractor over, integrated electric oven, integrated dishwasher, integrated microwave, integrated wine cooler, integrated coffee machine, oak flooring, built in storage with combi boiler, double glazed window to rear aspect, gas central heating radiator, recess lighting;
Kitchen/Diner (Additional)
Utility
2.19m x 1.21m
Double glazed window to side aspect, base unit with contrasting roll top work surface, composite sink with mixer tap over, tiled splashbacks, plumbing for washing machine, space for tumble dryer, recess lighting;
Cloak
2.19m x 1.4m
W/C, pedestal wash hand basin, gas central heating radiator, double glazed window to side aspect, recess lighting, part tiled feature walls, LVT flooring;
First Floor Landing
6.15m x 2.97m
Hand crafted bespoke banister, stained glass window to side aspect, gas central heating radiator;
First Floor Landing (Additional)
Bedroom One
4.69m x 4.27m
Double glazed window to rear aspect, gas central heating radiator, built in wardrobes, cast iron fire with period surround, door to walk in wardrobe;
Bedroom One (Additional)
Walk In Wardrobe
2.89m x 1.2m
Built in sliding wardrobe, door to Family Bathroom;
Bedroom Two
4.28m x 3.74m
Double glazed window to front aspect, built in wardrobes, gas central heating radiator;
Bedroom Two (Additional)
Bedroom Three
4.27m x 4.2m
Double glazed window to front aspect, gas central heating radiator, built in wardrobes, oak flooring, cast iron fire with feature surround;
Bedroom Three (Additional)
Bedroom Four
3.01m x 1.78m
Double glazed window to front aspect, gas central heating radiator, loft access;
Family Bathroom
4.06m x 2.81m
A four piece suite consisting of free standing bath, shower cubicle with waterfall mains shower, pedestal wash hand basin, ceramic tiled flooring, feature tiled walls, recess lighting, extractor, chrome towel gas central heating radiator, double glazed window to rear aspect;
Family Bathroom (Additional)
External Rear
Private enclosed low maintenance Garden, decked patio, external lighting, external storage, stone driveway, leading to detached Garage, electric roller shutter door to rear lane;
External Rear (Additional)
External Rear (Additional)
Detached Garage
Remote roller shutter, internal power, internal lighting;
Brochures
Brochure- COUNCIL TAXA payment made to your local authority in order to pay for local services like schools, libraries, and refuse collection. The amount you pay depends on the value of the property.Read more about council Tax in our glossary page.
- Band: E
- PARKINGDetails of how and where vehicles can be parked, and any associated costs.Read more about parking in our glossary page.
- Yes
- GARDENA property has access to an outdoor space, which could be private or shared.
- Yes
- ACCESSIBILITYHow a property has been adapted to meet the needs of vulnerable or disabled individuals.Read more about accessibility in our glossary page.
- Ask agent
31 Tunstall Village Green, Sunderland, Tyne and Wear, SR3 2BU
Add an important place to see how long it'd take to get there from our property listings.
__mins driving to your place
Explore area BETA
Sunderland
Get to know this area with AI-generated guides about local green spaces, transport links, restaurants and more.
Get an instant, personalised result:
- Show sellers you’re serious
- Secure viewings faster with agents
- No impact on your credit score

Your mortgage
Notes
Staying secure when looking for property
Ensure you're up to date with our latest advice on how to avoid fraud or scams when looking for property online.
Visit our security centre to find out moreDisclaimer - Property reference 437617. The information displayed about this property comprises a property advertisement. Rightmove.co.uk makes no warranty as to the accuracy or completeness of the advertisement or any linked or associated information, and Rightmove has no control over the content. This property advertisement does not constitute property particulars. The information is provided and maintained by Pattinson Estate Agents, Sunderland. Please contact the selling agent or developer directly to obtain any information which may be available under the terms of The Energy Performance of Buildings (Certificates and Inspections) (England and Wales) Regulations 2007 or the Home Report if in relation to a residential property in Scotland.
*This is the average speed from the provider with the fastest broadband package available at this postcode. The average speed displayed is based on the download speeds of at least 50% of customers at peak time (8pm to 10pm). Fibre/cable services at the postcode are subject to availability and may differ between properties within a postcode. Speeds can be affected by a range of technical and environmental factors. The speed at the property may be lower than that listed above. You can check the estimated speed and confirm availability to a property prior to purchasing on the broadband provider's website. Providers may increase charges. The information is provided and maintained by Decision Technologies Limited. **This is indicative only and based on a 2-person household with multiple devices and simultaneous usage. Broadband performance is affected by multiple factors including number of occupants and devices, simultaneous usage, router range etc. For more information speak to your broadband provider.
Map data ©OpenStreetMap contributors.




