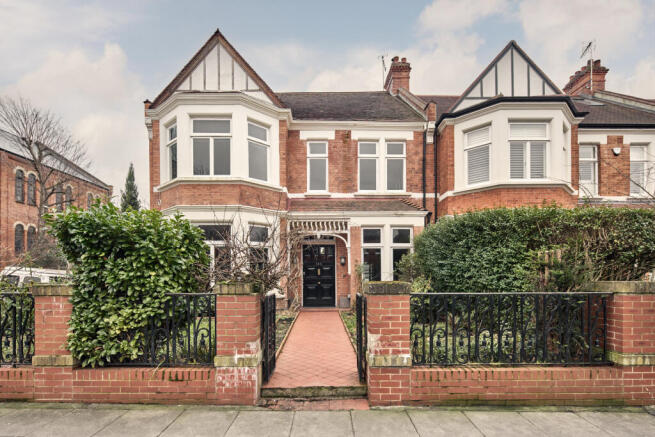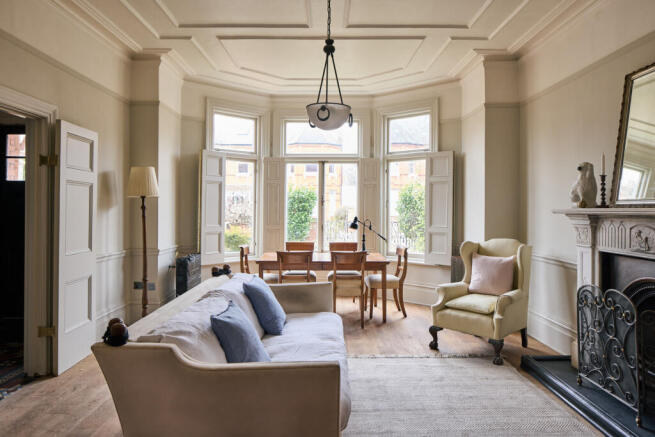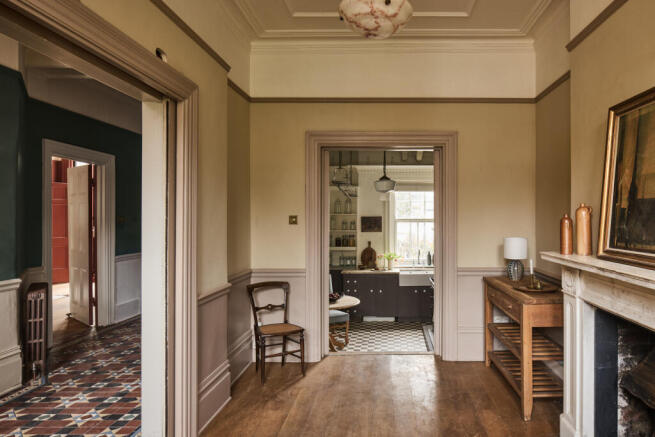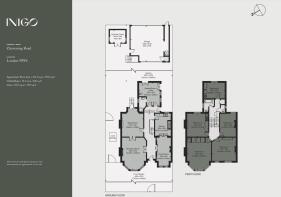
Chevening Road, London NW6

- PROPERTY TYPE
End of Terrace
- BEDROOMS
5
- SIZE
3,159 sq ft
293 sq m
- TENUREDescribes how you own a property. There are different types of tenure - freehold, leasehold, and commonhold.Read more about tenure in our glossary page.
Freehold
Description
Setting the Scene
The Queen's Park residential area was largely built in the 1890s on the former site of the Royal Agricultural Show. Subsequently, the Ecclesiastical Commissioners - the owners of the land - decided it should be developed as a planned estate. It is formed primarily of leafy wide set roads of handsome red-brick houses, all centred around or radiating from the 30-acre Queen's Park.
Chevening Road’s homes were largely built by local builders Bennet and Gimbrett to the designs of G.A. Sexton. This house is positioned on a particularly spacious corner plot at the adjunct of Carlisle Road, at the end of an eight-home terrace. The home is double-fronted and built from red brick, with a tiled gable roof. A double-height canted bay projects proudly from the east range, with handsome mullioned tripartite windows forming a grand architectural feature.
The Grand Tour
The house is set behind a low red-brick wall inset with tulip tassel iron railings. Double gates open to a tiled pathway through the centre of the well-stocked front garden and to the wisteria-clad entrance porch and front door; there is also convenient side access to the rear garden to the left.
Entry is to a wide-set central entrance hall; the staircase lies ahead, and receptions rooms are on either side. The tall ceilings feature strapwork plaster designs and impressive cornicing, and there is a great sense of space and light. Bisque radiators and six-panel doors feature here and throughout, and a dado rail lines the hall’s walls at mid-point.
Wedding doors from the hall lead to a bipartite reception room to the left, with a continued generous proportions and ceiling height. A remarkable statuary marble chimneypiece in the Arts and Crafts style with an inset cast-iron grate acts as a centrepiece to the front reception space. Shuttered windows look to the front garden through the vast canted bay.
Further wedding doors open to the rear reception space, where a second marble chimneypiece has fluted columns and a cast-iron insert. From here, a shuttered glass-paned door with side lights opens to the rear garden exterior, with steps descending to the brick-paved terrace below.
To the right of the hallway, through panelled pocket doors, is a further reception room, grounded by a third marble chimney piece and fire basket, with an additional set of glazed pocket doors leading via steps down to what is currently the kitchen. This rear room also has separate access from the back hall.
The kitchen has a five door, two plate Aga, with two gas rings, set into the hearth. A double butler sink sits beside the window and has a chrome swan neck tap. Beams are left exposed in the tall ceiling and there is a larder positioned under the staircase.
To the rear of the ground floor, beyond the staircase and back hall, is a large open reception room. It is currently in a first-fix stage of works and thereby offers countless possibilities, either to be developed as a larger kitchen space or as a separate reception room with access to the garden via half-glazed French windows. There is also a side room off here, with further first-fixing completed for use as a possible shower room and WC.
Positioned centrally within the plan, the staircase has a decorative newel post and finely turned balusters. It ascends to the first floor's spacious landing, where the house's sleeping quarters lie. The two principal bedrooms are set to the front of the plan, both with chimneypieces, while three additional bedrooms lie at the rear of the plan; a shared family bathroom serves all five bedrooms.
There is also a vast, high-pitched attic space; a precedent has been set on the terrace to develop this area with interior access via a new staircase from the first-floor landing, subject to local planning consents being granted.
The Great Outdoors
The garden opens from the rear reception room to a brick-paved terrace, with additional side and rear access for convenience. The terrace wraps around the house and there are plentiful flower beds with mature trees and shrubs.
Romanesque in design, the garden leads to the detached double garage to the rear of the plot, with car and service entry from Dunmore Road, one of only two houses to have double garages on the terrace. Above is an additional square-set elevated terrace, with room for seating all around.
Out and About
Queen's Park offers plenty of convenient shopping. Salusbury Road is moments away and home to a branch of Gails bakery, Planet Organic, Provenance Butchers and the Salusbury Wine Store. A weekly farmers' market is located at the primary school on the same road, while the popular Alice House and Salusbury Pub are recommended for food and drinks.
The quiet and car-free Lonsdale Road offers further provisions from the likes of Bread Ahead bakery, coffee roasters Milk Beach and brewery/bar Wolfpack. Chamberlayne Road, on the east side of the park, has some great pubs and eateries and was once described by Vogue as the ‘hippest street in Europe’.
Nearby Queen's Park is a wonderful pocket of greenery, with its tennis courts, playground and children’s petting zoo. The park was built in 1887 and named after the-then monarch, Queen Victoria. Paddington Recreation Ground is also close by, spanning 27 acres, it is the largest area of parkland in the City of Westminster, and is centred by a 19th-century Pavilion that overlooks a green and a cricket pitch. There are tennis courts, a nature trail, children’s play areas, and a health and fitness centre, a running track where Roger Bannister trained (renowned for his four-minute mile), tennis courts, a nature trail and a children’s play area. A café sells ice creams for more languid pursuits. A number of other public green spaces are also a short distance away, including the Grade-II listed Paddington Old Cemetery, and Regent’s Park; a 25-minute bus journey from the house.
Several renowned secondary schools, such as University College School, South Hampstead, Channing, St Margarets and Arnold House, are around a 10-minute drive from Chevening Road. The highly rated Mulberry House School, for younger children, is a short walk away. Also, within walking distance are the excellent Malorees, Christchurch, North West London School, Emmanuel C of E Primary School and Beckford School.
The house is a short walk from Queen's Park Underground station (Bakerloo line and Lioness line) and Brondesbury Park Overground station (Mildmay line). The area is also well-served by several bus routes. The A5 is close by for easy routes to the north circular and out of London.
Council Tax Band: G
- COUNCIL TAXA payment made to your local authority in order to pay for local services like schools, libraries, and refuse collection. The amount you pay depends on the value of the property.Read more about council Tax in our glossary page.
- Band: G
- PARKINGDetails of how and where vehicles can be parked, and any associated costs.Read more about parking in our glossary page.
- Garage
- GARDENA property has access to an outdoor space, which could be private or shared.
- Yes
- ACCESSIBILITYHow a property has been adapted to meet the needs of vulnerable or disabled individuals.Read more about accessibility in our glossary page.
- Ask agent
Chevening Road, London NW6
Add an important place to see how long it'd take to get there from our property listings.
__mins driving to your place
Get an instant, personalised result:
- Show sellers you’re serious
- Secure viewings faster with agents
- No impact on your credit score
Your mortgage
Notes
Staying secure when looking for property
Ensure you're up to date with our latest advice on how to avoid fraud or scams when looking for property online.
Visit our security centre to find out moreDisclaimer - Property reference TMH81648. The information displayed about this property comprises a property advertisement. Rightmove.co.uk makes no warranty as to the accuracy or completeness of the advertisement or any linked or associated information, and Rightmove has no control over the content. This property advertisement does not constitute property particulars. The information is provided and maintained by Inigo, London. Please contact the selling agent or developer directly to obtain any information which may be available under the terms of The Energy Performance of Buildings (Certificates and Inspections) (England and Wales) Regulations 2007 or the Home Report if in relation to a residential property in Scotland.
*This is the average speed from the provider with the fastest broadband package available at this postcode. The average speed displayed is based on the download speeds of at least 50% of customers at peak time (8pm to 10pm). Fibre/cable services at the postcode are subject to availability and may differ between properties within a postcode. Speeds can be affected by a range of technical and environmental factors. The speed at the property may be lower than that listed above. You can check the estimated speed and confirm availability to a property prior to purchasing on the broadband provider's website. Providers may increase charges. The information is provided and maintained by Decision Technologies Limited. **This is indicative only and based on a 2-person household with multiple devices and simultaneous usage. Broadband performance is affected by multiple factors including number of occupants and devices, simultaneous usage, router range etc. For more information speak to your broadband provider.
Map data ©OpenStreetMap contributors.







