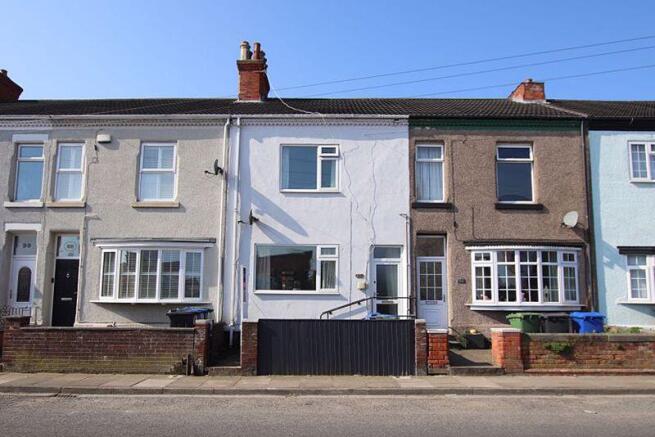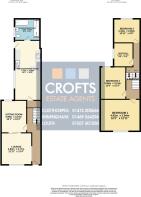
Thrunscoe Road, Cleethorpes

- PROPERTY TYPE
Terraced
- BEDROOMS
4
- BATHROOMS
1
- SIZE
Ask agent
- TENUREDescribes how you own a property. There are different types of tenure - freehold, leasehold, and commonhold.Read more about tenure in our glossary page.
Freehold
Key features
- FOUR BEDROOM mid terrace property
- Gas central heating and uPVC double glazed windows
- Popular location close to St Peters Avenue and the beach front
- Entrance hallway, lounge, sitting room, dining kitchen and bath/wetroom to the ground floor
- Landing and four bedrooms to the first floor
- Front and rear gardens
- Ideal first time property purchase
- Energy performance rating E and Council tax band A
Description
Entrance Hallway
uPVC double glazed entry door to the front elevation. Coving to the ceiling. Laminate flooring. Central heating radiator. Staircase to the first floor.
Lounge
12' 11'' x 12' 5'' (3.930m x 3.777m)
The first of the reception rooms is pleasantly presented and has a uPVC double glazed window to the front elevation. Central heating radiator. Laminate flooring. Fire surround. Sliding doors opening to the sitting room.
Sitting Room
13' 1'' x 10' 4'' (3.991m x 3.152m)
uPVC double glazed window to the rear elevation. Laminate flooring. Central heating radiator.
Kitchen/Dining Room
24' 2'' x 10' 9'' (7.371m x 3.284m)
A lovely sized dining kitchen with uPVC double glazed window and an entry door to the side elevation. Ample space to accommodate a dining area, with the kitchen itself offering a good complement of wall and base units with contrasting work surfacing with inset stainless steel sink and drainer. Integrated oven and four ring electric hob. Plumbing for a washing machine. uPVC double glazed window to the side elevation. Single glazed entry door to the side aspect. Central heating radiator.
Bathroom/Wetroom
8' 8'' x 10' 4'' (2.648m x 3.147m)
uPVC double glazed window to the side elevation. Fitted with a panelled bath, wall mounted wash basin and a w.c, along with an electric shower to a wet room area.
First Floor Landing
The split level landing offers two seperate loft accesses.
Bedroom One
12' 11'' x 16' 2'' (3.945m x 4.926m)
uPVC double glazed window to the front elevation. Central heating radiator.
Bedroom Two
13' 0'' x 10' 4'' (3.958m x 3.137m)
uPVc double glazed window to the rear elevation. Central heating radiator.
Bedroom Three
9' 8'' x 7' 10'' (2.946m x 2.392m)
uPVC double glazed window to the side elevation. Central heating towel radiator.
Bedroom Four
9' 9'' x 11' 0'' (2.965m x 3.347m)
uPVC double glazed window to the rear elevation. Central heating radiator. Cupboard housing the gas boiler.
Outside
The property benefits from front and rear gardens, with the rear garden enjoying a sunny aspect.
Brochures
Property BrochureFull Details- COUNCIL TAXA payment made to your local authority in order to pay for local services like schools, libraries, and refuse collection. The amount you pay depends on the value of the property.Read more about council Tax in our glossary page.
- Band: A
- PARKINGDetails of how and where vehicles can be parked, and any associated costs.Read more about parking in our glossary page.
- Ask agent
- GARDENA property has access to an outdoor space, which could be private or shared.
- Yes
- ACCESSIBILITYHow a property has been adapted to meet the needs of vulnerable or disabled individuals.Read more about accessibility in our glossary page.
- Ask agent
Thrunscoe Road, Cleethorpes
Add an important place to see how long it'd take to get there from our property listings.
__mins driving to your place
Get an instant, personalised result:
- Show sellers you’re serious
- Secure viewings faster with agents
- No impact on your credit score


Your mortgage
Notes
Staying secure when looking for property
Ensure you're up to date with our latest advice on how to avoid fraud or scams when looking for property online.
Visit our security centre to find out moreDisclaimer - Property reference 12562380. The information displayed about this property comprises a property advertisement. Rightmove.co.uk makes no warranty as to the accuracy or completeness of the advertisement or any linked or associated information, and Rightmove has no control over the content. This property advertisement does not constitute property particulars. The information is provided and maintained by Crofts Estate Agents, Cleethorpes. Please contact the selling agent or developer directly to obtain any information which may be available under the terms of The Energy Performance of Buildings (Certificates and Inspections) (England and Wales) Regulations 2007 or the Home Report if in relation to a residential property in Scotland.
*This is the average speed from the provider with the fastest broadband package available at this postcode. The average speed displayed is based on the download speeds of at least 50% of customers at peak time (8pm to 10pm). Fibre/cable services at the postcode are subject to availability and may differ between properties within a postcode. Speeds can be affected by a range of technical and environmental factors. The speed at the property may be lower than that listed above. You can check the estimated speed and confirm availability to a property prior to purchasing on the broadband provider's website. Providers may increase charges. The information is provided and maintained by Decision Technologies Limited. **This is indicative only and based on a 2-person household with multiple devices and simultaneous usage. Broadband performance is affected by multiple factors including number of occupants and devices, simultaneous usage, router range etc. For more information speak to your broadband provider.
Map data ©OpenStreetMap contributors.





