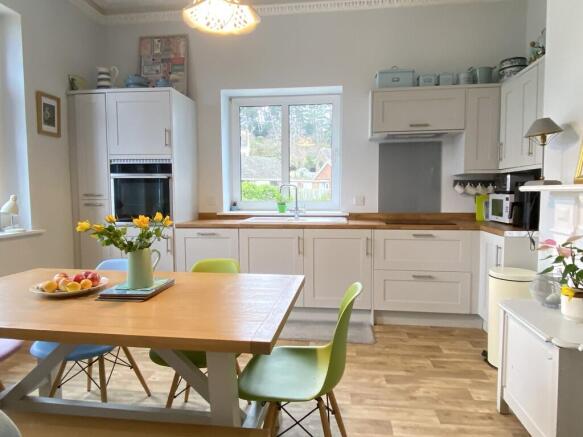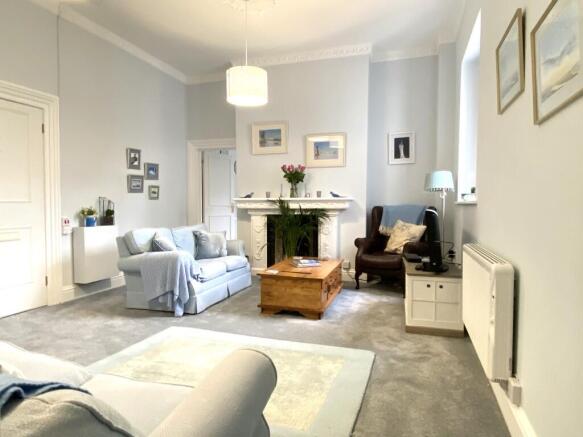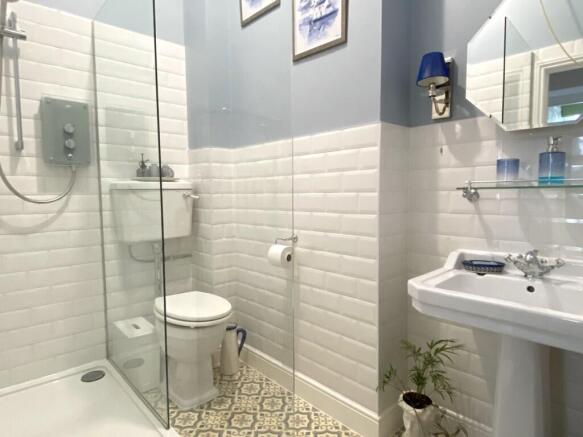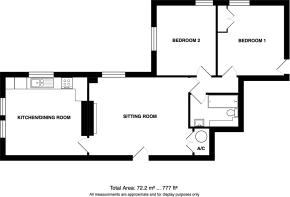
Sheringham

- PROPERTY TYPE
Apartment
- BEDROOMS
2
- BATHROOMS
1
- SIZE
761 sq ft
71 sq m
Key features
- No onward chain
- Generous rooms with high ceilings
- Character features
- Stylish fixtures and fittings
- Spacious sitting room with original fireplace
- Dual aspect fitted kitchen/dining room
- Two double bedrooms
- Modern shower room
- Lift and stairs to first floor
- Short stroll to shops, beach and train station
Description
Sheringham also boasts some excellent coastal and woodland walks in the vicinity. The beach enjoys a blue flag status and is a mix of shingle and sand depending on the tide, with a wide promenade running the length of the town. The town hosts several events throughout the year including the Viking Festival, Crab and Lobster Festivals, Carnival and 1940's Weekend and the North Norfolk Steam Railway attracts many visitors.
Description This spacious, apartment is located on the South-East corner, on the first floor of this iconic converted Victorian hotel, conveniently situated within a short walk of the shops, train station, beach and golf course. The apartment is accessed via a grand communal entrance with sweeping staircases to the first floor, or by lift.
The private accommodation comprises a spacious sitting room with original fireplace, modern kitchen/dining room with dual aspect windows allowing the natural light to flood in, two double bedrooms, though one is currently used as a further reception room and superb shower room with heritage style sanitaryware, perfectly in keeping with the property. The apartment has been beautifully refurbished by the current vendor, introducing the modern facilities we all need without compromising the character of the building. The end result is a most stylish and elegant home.
The property also benefits from modern thermostatically controlled electric heaters, uPVC double glazing, many charater features including the high ceilings with original ornate cornice and ceiling rose detailling, fireplaces and architraves.
The communal facilities include a large parking area for residents and their visitors, a storage facility and a tumble dryer for the resident's use in the basement. In addition to the refurbishments within the apartment, a program of works has recently been completed on the main building, include new render and fully painted exterior and new carpets in the stairwell and common hallways, with the exception of the grand entrance.
The property is offered for sale with no onward chain and one of the owners must be over the age of 55. An internal viewing is a must to fully appreciate all that this lovely apartment has to offer.
The accommodation comprises:
Communal Entrance Hall With two sweeping staircases to the first floor, lift access, access to the basement storage area, and level door entry via the side entrance.
Sitting Room 17' 9" x 13' 3" (5.41m x 4.04m) South aspect UPVC double glazed window, beautiful fireplace with tiled splays and ornate mantle over, ornamental cornice and ceiling roses, modern electric thermostatically controlled heater, large airing cupboard housing lagged hot water cylinder and slatted shelving, door entry phone,door to inner hall, further door to;
Kitchen/Dining Room 14' 0" x 13' 4" (4.27m x 4.06m) Fitted with modern range of shaker style base units with wood effect working surfaces over and matching upstand, tall ladder cupboard with baskets, eye-level electric oven, ceramic hob, glass splashback and integrated extractor over, one and half bowl ceramic sink with mixer tap including hot water tap for drinks, integrated dishwasher and washing machine, space for a fridge/freezer, please note the fridge/freezer is available by separate negotiation, blocked fireplace with original mantle over, modern thermostatically controlled electric heater, ornamental cornice and ceiling rose and UPVC double glazed windows to east and south aspects offering a lovely outlook.
Inner Hall Doors bedrooms and bathroom.
Bedroom 1 12' 0" x 11' 5" (3.66m x 3.48m) South aspect UPVC double glazed window, built-in wardrobe with overhead storage and oak doors, modern electric thermostatically controlled heater, high ceilings with ornamental cornice, fire door to communal hallway.
Bedroom 2 12' 0" x 10' 2" (3.66m x 3.1m) East and South aspect UPVC double glazed windows, modern electric thermostatically controlled heater, high ceilings with ornamental cornice.
Shower Room 8' 3" x 5' 5" (2.51m x 1.65m) Fitted with heritage style pedestal basin and mixer tap, low level WC with chrome fittings, large walk-in shower cubicle with electric shower over, part tiled walls, ornamental cornice, wall and ceiling lights, extractor fan, heritage styled radiator with towel rail.
Outside The property sits within well-maintained communal grounds with a large shingle parking area for the residents and their visitors. This is edged by flints which holds raised beds planted with shrubs, trees and neatly tended hedges which provide some privacy from the road. There is vehicle access off Holt Road and pedestrian access off Weybourne Road.
Tenure We understand that the property is held on the balance of a 189 year lease from 1st January 1984.
Annual ground rent - £0
Annual service Charge - £2,160
Restriction - One person must be over the age of 55 to purchase the property.
No pets, no long term or short term letting.
Services Mains electricity, water and drainage.
EPC Rating The Energy Rating for this property is to follow. A full Energy Performance Certificate available on request.
Local Authority/Council Tax North Norfolk District Council, Holt Road, Cromer, NR27 9EN.
Tel: .
Tax Band B
Leasehold Properties Long residential leases often contain clauses which regulate the activities within individual properties for the benefit of all owners. Such regulated activities often (but not always) include keeping pets, subletting and running a business from home. If you have any specific questions about the lease of this property please ask a member of staff.
Important Agent Note Intending purchasers will be asked to provide original Identity Documentation and Proof of Address before solicitors are instructed.
We Are Here To Help If your interest in this property is dependent on anything about the property or its surroundings which are not referred to in these sales particulars, please contact us before viewing and we will do our best to answer any questions you may have.
- COUNCIL TAXA payment made to your local authority in order to pay for local services like schools, libraries, and refuse collection. The amount you pay depends on the value of the property.Read more about council Tax in our glossary page.
- Band: B
- PARKINGDetails of how and where vehicles can be parked, and any associated costs.Read more about parking in our glossary page.
- Off street
- GARDENA property has access to an outdoor space, which could be private or shared.
- Ask agent
- ACCESSIBILITYHow a property has been adapted to meet the needs of vulnerable or disabled individuals.Read more about accessibility in our glossary page.
- Ask agent
Sheringham
Add an important place to see how long it'd take to get there from our property listings.
__mins driving to your place
Get an instant, personalised result:
- Show sellers you’re serious
- Secure viewings faster with agents
- No impact on your credit score
Your mortgage
Notes
Staying secure when looking for property
Ensure you're up to date with our latest advice on how to avoid fraud or scams when looking for property online.
Visit our security centre to find out moreDisclaimer - Property reference 101301038248. The information displayed about this property comprises a property advertisement. Rightmove.co.uk makes no warranty as to the accuracy or completeness of the advertisement or any linked or associated information, and Rightmove has no control over the content. This property advertisement does not constitute property particulars. The information is provided and maintained by Watsons, Norfolk. Please contact the selling agent or developer directly to obtain any information which may be available under the terms of The Energy Performance of Buildings (Certificates and Inspections) (England and Wales) Regulations 2007 or the Home Report if in relation to a residential property in Scotland.
*This is the average speed from the provider with the fastest broadband package available at this postcode. The average speed displayed is based on the download speeds of at least 50% of customers at peak time (8pm to 10pm). Fibre/cable services at the postcode are subject to availability and may differ between properties within a postcode. Speeds can be affected by a range of technical and environmental factors. The speed at the property may be lower than that listed above. You can check the estimated speed and confirm availability to a property prior to purchasing on the broadband provider's website. Providers may increase charges. The information is provided and maintained by Decision Technologies Limited. **This is indicative only and based on a 2-person household with multiple devices and simultaneous usage. Broadband performance is affected by multiple factors including number of occupants and devices, simultaneous usage, router range etc. For more information speak to your broadband provider.
Map data ©OpenStreetMap contributors.







